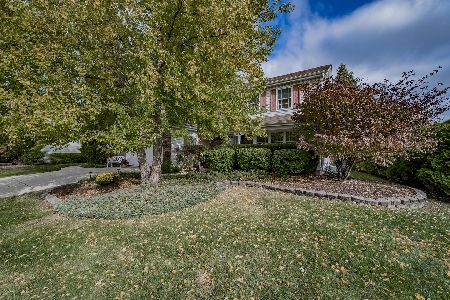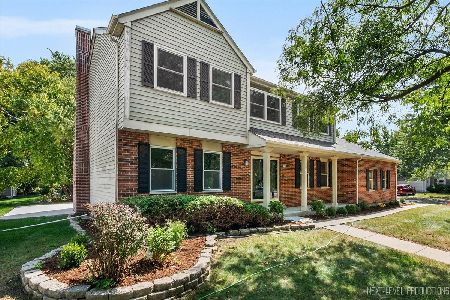1613 Clarkson Court, Naperville, Illinois 60565
$450,000
|
Sold
|
|
| Status: | Closed |
| Sqft: | 2,242 |
| Cost/Sqft: | $205 |
| Beds: | 4 |
| Baths: | 3 |
| Year Built: | 1982 |
| Property Taxes: | $7,626 |
| Days On Market: | 2312 |
| Lot Size: | 0,22 |
Description
What a doll house, inside and out! Bring your fussiest buyers! An absolute gem tucked inside a private cul-de-sac. Lovely entry welcomes you. Dining room has updated lighting, crown molding and wainscoting-all white trim. Living room also with updated colors and white trim has French doors that open to the large, yet cozy family room. The family room with it's striking handcrafted natural stacked stone wood burning fireplace really sets the mood. The natural light pours in from the lovely bay window that overlooks the patio and gorgeous yard. The kitchen is absolutely the center of the home here with all of it's recent updates. White cabinets, all Stainless Steel appliances, granite counter tops, hardwood floors, white trim, an abundance of storage, breakfast bar and table space for casual dining. The kitchen opens directly to the lovely brick patio. Outside entertaining is effortless here! Such a great space with the paver patio bricks and professional landscaping. This home backs to a large open area-no back neighbors ever! The master bedroom has a great closet, lovely ceiling fan, white trim and a great full bath. The bath has been recently updated and is right out of a magazine. The other bedrooms have ceiling fans, are all nicely appointed-one even has a window seat! The spa like hall bath was completely remodeled and is sleek and modern. The finished basement has a separate workout area, plenty of space for entertaining, or simply enjoying a movie. There is plenty of storage. This home is serviced by District 203 schools, including award winning Naperville Central HS. Walk to Ranchview elementary.
Property Specifics
| Single Family | |
| — | |
| Colonial | |
| 1982 | |
| Full | |
| — | |
| No | |
| 0.22 |
| Du Page | |
| Campus Green | |
| 0 / Not Applicable | |
| None | |
| Lake Michigan | |
| Other | |
| 10561496 | |
| 0833109011 |
Nearby Schools
| NAME: | DISTRICT: | DISTANCE: | |
|---|---|---|---|
|
Grade School
Ranch View Elementary School |
203 | — | |
|
Middle School
Kennedy Junior High School |
203 | Not in DB | |
|
High School
Naperville Central High School |
203 | Not in DB | |
Property History
| DATE: | EVENT: | PRICE: | SOURCE: |
|---|---|---|---|
| 30 Dec, 2019 | Sold | $450,000 | MRED MLS |
| 5 Nov, 2019 | Under contract | $459,900 | MRED MLS |
| 30 Oct, 2019 | Listed for sale | $459,900 | MRED MLS |
Room Specifics
Total Bedrooms: 4
Bedrooms Above Ground: 4
Bedrooms Below Ground: 0
Dimensions: —
Floor Type: Carpet
Dimensions: —
Floor Type: Carpet
Dimensions: —
Floor Type: Carpet
Full Bathrooms: 3
Bathroom Amenities: Soaking Tub
Bathroom in Basement: 0
Rooms: Exercise Room,Breakfast Room,Recreation Room
Basement Description: Finished
Other Specifics
| 2 | |
| Concrete Perimeter | |
| Brick | |
| Patio, Brick Paver Patio | |
| Landscaped | |
| 74X152X85X154 | |
| — | |
| Full | |
| Hardwood Floors | |
| Range, Microwave, Dishwasher, Refrigerator, Washer, Dryer, Stainless Steel Appliance(s) | |
| Not in DB | |
| Sidewalks, Street Lights, Street Paved | |
| — | |
| — | |
| Wood Burning, Gas Starter |
Tax History
| Year | Property Taxes |
|---|---|
| 2019 | $7,626 |
Contact Agent
Nearby Similar Homes
Nearby Sold Comparables
Contact Agent
Listing Provided By
Baird & Warner











