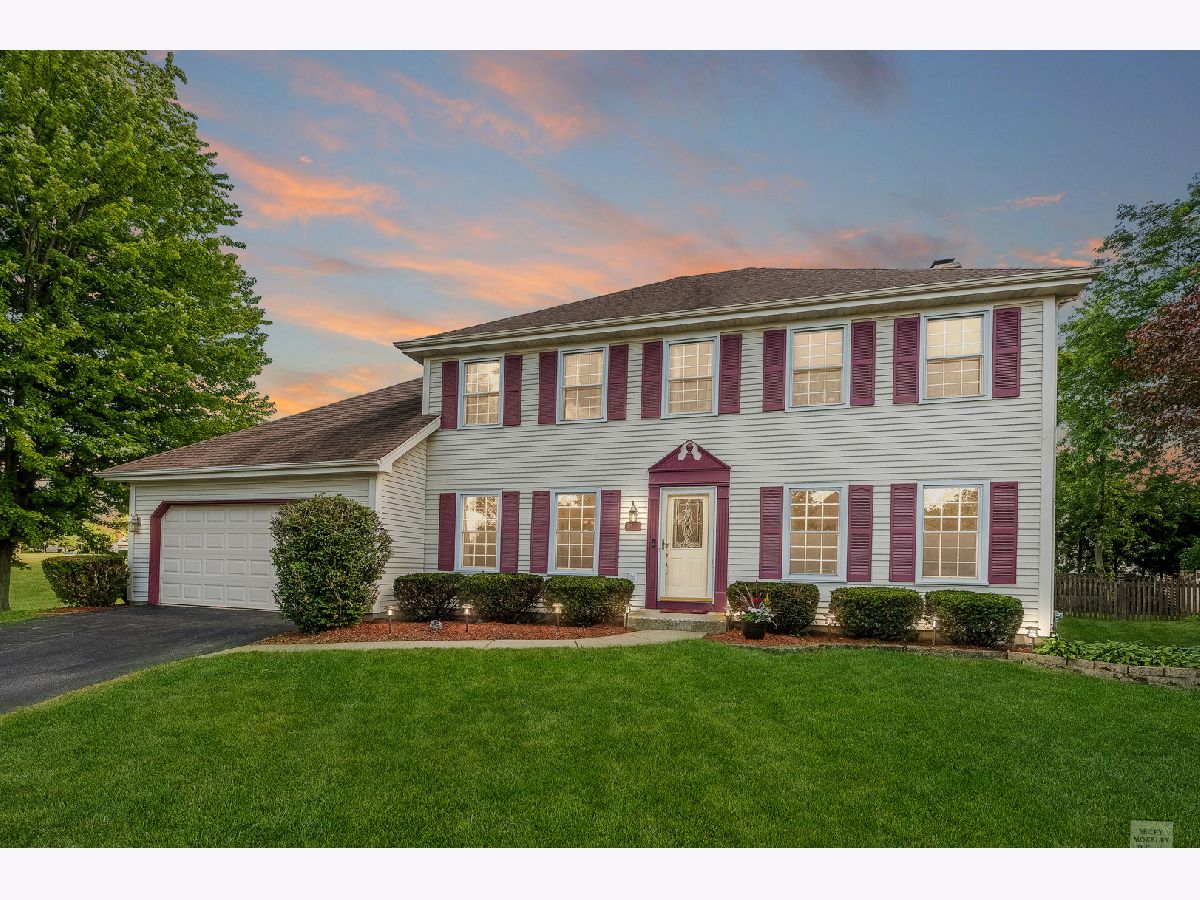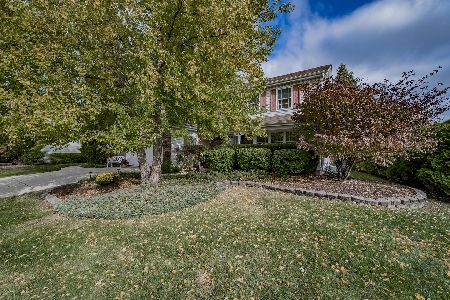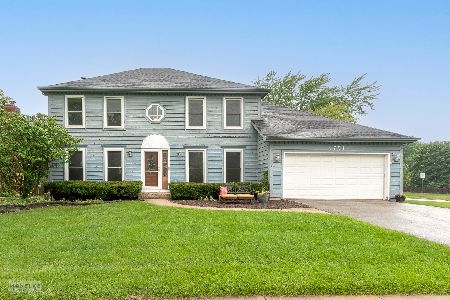1620 Clarkson Court, Naperville, Illinois 60565
$426,000
|
Sold
|
|
| Status: | Closed |
| Sqft: | 2,240 |
| Cost/Sqft: | $190 |
| Beds: | 4 |
| Baths: | 3 |
| Year Built: | 1985 |
| Property Taxes: | $8,123 |
| Days On Market: | 2072 |
| Lot Size: | 0,00 |
Description
Beautiful Georgian with fastastic location! Located on cul-de-sac with Dist 203 Ranch View Elementary school and Naperville Park District property next door. Home has great flow for family living as well as entertaining. Living room and Dining room w/crown molding and newer carpet. Kitchen has hardwood floors & newer appliances (3 years). Family room with in-lay hardwood floors, wood fireplace w/gas starter. Large master bedroom with his/her closets, including large walk-in, and NEW master bath. Three additional bedrooms and updated hall bath. Finished basement provides extra living space as well as ample storage. Large fenced yard. Pace Bus stop walking distance. Vinyl double hung windows. Roof and a/c 2012. Naperville district 203 Schools Ranch View Elementary, Kennedy JHS, Naperville Central HS.
Property Specifics
| Single Family | |
| — | |
| — | |
| 1985 | |
| Partial | |
| — | |
| No | |
| — |
| Du Page | |
| — | |
| — / Not Applicable | |
| None | |
| Lake Michigan | |
| Public Sewer | |
| 10755039 | |
| 0833110005 |
Nearby Schools
| NAME: | DISTRICT: | DISTANCE: | |
|---|---|---|---|
|
Grade School
Ranch View Elementary School |
203 | — | |
|
Middle School
Kennedy Junior High School |
203 | Not in DB | |
|
High School
Naperville Central High School |
203 | Not in DB | |
Property History
| DATE: | EVENT: | PRICE: | SOURCE: |
|---|---|---|---|
| 3 Aug, 2020 | Sold | $426,000 | MRED MLS |
| 28 Jun, 2020 | Under contract | $425,000 | MRED MLS |
| 26 Jun, 2020 | Listed for sale | $425,000 | MRED MLS |

Room Specifics
Total Bedrooms: 4
Bedrooms Above Ground: 4
Bedrooms Below Ground: 0
Dimensions: —
Floor Type: Carpet
Dimensions: —
Floor Type: Wood Laminate
Dimensions: —
Floor Type: Carpet
Full Bathrooms: 3
Bathroom Amenities: —
Bathroom in Basement: 0
Rooms: Recreation Room
Basement Description: Finished,Crawl,Egress Window
Other Specifics
| 2 | |
| Concrete Perimeter | |
| Asphalt | |
| Deck | |
| Cul-De-Sac,Fenced Yard,Park Adjacent | |
| 97X100X81X160 | |
| Unfinished | |
| Full | |
| Hardwood Floors, Wood Laminate Floors, First Floor Laundry | |
| Range, Microwave, Dishwasher, Refrigerator | |
| Not in DB | |
| Park, Tennis Court(s), Curbs, Sidewalks, Street Lights, Street Paved | |
| — | |
| — | |
| Wood Burning, Gas Starter |
Tax History
| Year | Property Taxes |
|---|---|
| 2020 | $8,123 |
Contact Agent
Nearby Similar Homes
Nearby Sold Comparables
Contact Agent
Listing Provided By
Wheatland Realty










