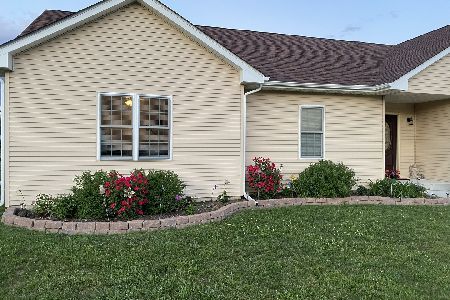1613 Hillside Lane, Mchenry, Illinois 60051
$312,500
|
Sold
|
|
| Status: | Closed |
| Sqft: | 1,960 |
| Cost/Sqft: | $162 |
| Beds: | 3 |
| Baths: | 2 |
| Year Built: | 2019 |
| Property Taxes: | $725 |
| Days On Market: | 2249 |
| Lot Size: | 0,30 |
Description
Beautiful NEW CONSTRUCTION home - Featuring an open living room, dining room, and kitchen. The modern kitchen and bathrooms are complete with granite and quartz countertops, stainless steel appliances, a deep, granite sink bowl with built-in soap dispenser, cabinet hardware, backsplash, comfort-height elongated Kohler toilets, Grohe faucets, and high end fixtures. Built with quality craftsmanship, 2x6 construction, and great attention to details, including 9 foot ceilings, wood floors through out, 6" baseboards + craftsman style trim, a spacious master bedroom with his-and-her walk-in closets, a large laundry room with windows and shelving, a walk-in pantry, a full basement with bathroom rough-in, and a deep 3 car garage (23'4"). This stunning, 3 bedroom, 2 bathroom ranch is located in a welcoming neighborhood, just minutes from downtown McHenry, Johnsburg shopping & restaurants, and the Fox River.
Property Specifics
| Single Family | |
| — | |
| — | |
| 2019 | |
| Full | |
| — | |
| No | |
| 0.3 |
| Mc Henry | |
| Lincoln Hills | |
| — / Not Applicable | |
| None | |
| Public | |
| Public Sewer | |
| 10579911 | |
| 0925253001 |
Property History
| DATE: | EVENT: | PRICE: | SOURCE: |
|---|---|---|---|
| 20 Mar, 2020 | Sold | $312,500 | MRED MLS |
| 10 Feb, 2020 | Under contract | $317,900 | MRED MLS |
| 22 Nov, 2019 | Listed for sale | $317,900 | MRED MLS |
Room Specifics
Total Bedrooms: 3
Bedrooms Above Ground: 3
Bedrooms Below Ground: 0
Dimensions: —
Floor Type: Wood Laminate
Dimensions: —
Floor Type: Wood Laminate
Full Bathrooms: 2
Bathroom Amenities: Double Sink
Bathroom in Basement: 0
Rooms: Pantry,Walk In Closet
Basement Description: Bathroom Rough-In
Other Specifics
| 3 | |
| Concrete Perimeter | |
| Asphalt | |
| Porch, Storms/Screens | |
| Corner Lot | |
| 90X114X109X160 | |
| Full | |
| Full | |
| Wood Laminate Floors, First Floor Bedroom, First Floor Laundry, Walk-In Closet(s) | |
| Range, Microwave, Dishwasher, Stainless Steel Appliance(s) | |
| Not in DB | |
| Park, Sidewalks, Street Lights, Street Paved | |
| — | |
| — | |
| — |
Tax History
| Year | Property Taxes |
|---|---|
| 2020 | $725 |
Contact Agent
Nearby Similar Homes
Nearby Sold Comparables
Contact Agent
Listing Provided By
Kale Realty






