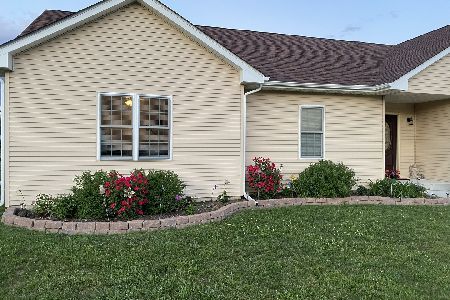1702 Hillside Lane, Mchenry, Illinois 60051
$314,000
|
Sold
|
|
| Status: | Closed |
| Sqft: | 1,975 |
| Cost/Sqft: | $162 |
| Beds: | 3 |
| Baths: | 3 |
| Year Built: | 2019 |
| Property Taxes: | $858 |
| Days On Market: | 2264 |
| Lot Size: | 0,35 |
Description
NEW Construction. Come see this custom Ranch home in Lincoln Hills - adjoining Liberty Trails. This custom home features an open concept Great Room with fireplace and raised ceiling, 3 bedrooms, 2.1 baths, Samsung Stainless appliances and hard surface counter tops and 42" Maple Shaker Cabinets in White. Beautiful flooring throughout including wood flooring in the entry, kitchen and living room, ceramic tiling in the laundry and baths. Included are rough in plumbing for a bath in the basement, brick/stone front, front porch, 2 x 6 construction, high efficiency heating and air conditioning, and slider to deck. No association fees! One of the few remaining lots in the neighborhood, close to Metra, downtown, shopping, outdoor theater and near McHenry Middle School and Hilltop Elementary School.
Property Specifics
| Single Family | |
| — | |
| Ranch | |
| 2019 | |
| Full,English | |
| — | |
| No | |
| 0.35 |
| Mc Henry | |
| Lincoln Hills | |
| 0 / Not Applicable | |
| None | |
| Public | |
| Public Sewer | |
| 10568876 | |
| 0925254010 |
Nearby Schools
| NAME: | DISTRICT: | DISTANCE: | |
|---|---|---|---|
|
Grade School
Hilltop Elementary School |
15 | — | |
|
Middle School
Mchenry Middle School |
15 | Not in DB | |
Property History
| DATE: | EVENT: | PRICE: | SOURCE: |
|---|---|---|---|
| 16 Dec, 2019 | Sold | $314,000 | MRED MLS |
| 15 Nov, 2019 | Under contract | $319,900 | MRED MLS |
| 7 Nov, 2019 | Listed for sale | $319,900 | MRED MLS |
Room Specifics
Total Bedrooms: 3
Bedrooms Above Ground: 3
Bedrooms Below Ground: 0
Dimensions: —
Floor Type: Carpet
Dimensions: —
Floor Type: Carpet
Full Bathrooms: 3
Bathroom Amenities: Separate Shower,Double Sink
Bathroom in Basement: 0
Rooms: Eating Area
Basement Description: Unfinished,Bathroom Rough-In
Other Specifics
| 3 | |
| Concrete Perimeter | |
| Asphalt | |
| Deck, Porch | |
| — | |
| 96 X 175 X 92 X 149 | |
| Dormer | |
| Full | |
| Vaulted/Cathedral Ceilings, Wood Laminate Floors, First Floor Bedroom, First Floor Laundry, Walk-In Closet(s) | |
| Range, Microwave, Dishwasher, Refrigerator | |
| Not in DB | |
| Sidewalks, Street Paved | |
| — | |
| — | |
| Wood Burning, Gas Starter |
Tax History
| Year | Property Taxes |
|---|---|
| 2019 | $858 |
Contact Agent
Nearby Similar Homes
Nearby Sold Comparables
Contact Agent
Listing Provided By
Coldwell Banker Real Estate Group






