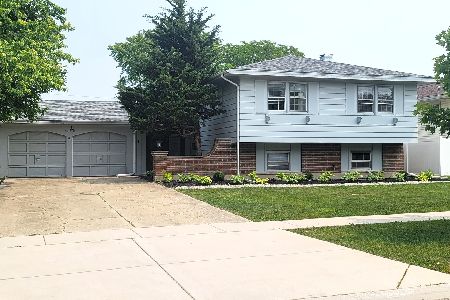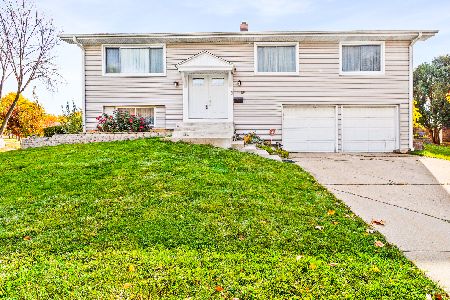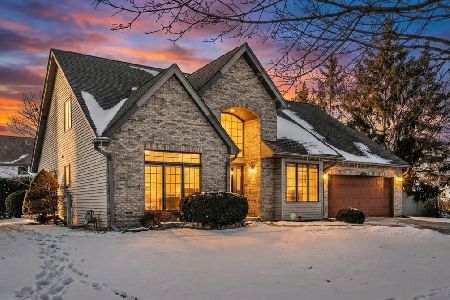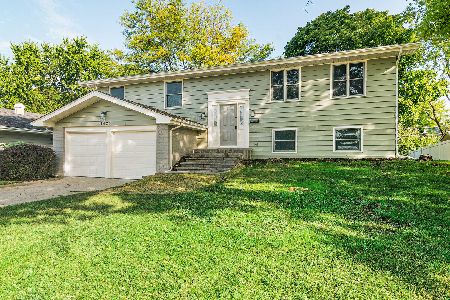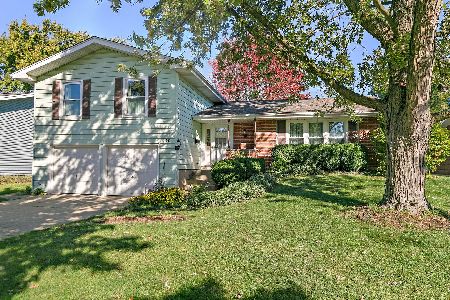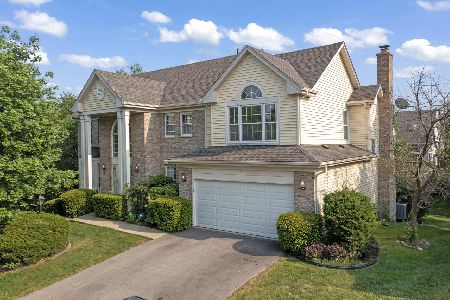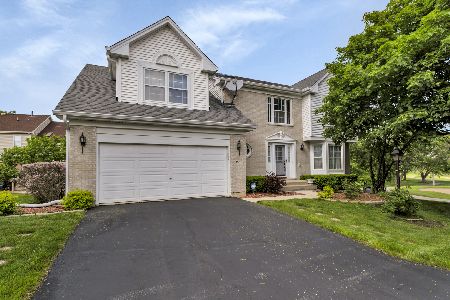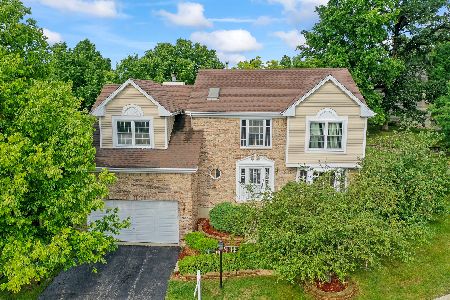1613 Mccormack Drive, Hoffman Estates, Illinois 60169
$402,000
|
Sold
|
|
| Status: | Closed |
| Sqft: | 2,622 |
| Cost/Sqft: | $158 |
| Beds: | 4 |
| Baths: | 4 |
| Year Built: | 1995 |
| Property Taxes: | $12,737 |
| Days On Market: | 2005 |
| Lot Size: | 0,23 |
Description
Hardwood floors throughout first floor. Separate dinning room with French door. Living room with bay window. Family room with brick fire place - remote control gas log. French door between living room and family room. Large kitchen with Island and eating area space. Small deck and stairs off kitchen. Vaulted ceiling master suite with large walk-in closet. Jacuzzi , separate shower, and double sink in master bath. Large hallway bath with double sink. Two story high foyer with new light fixture. Walk-out finished basement with wet bar, recreation room, full bath, and storage room. Fresh touch up paint. Fresh epoxy garage floors. Sink in first floor laundry room. Second floor carpet is steam cleaned. Buyer will receive $3,000 credit for new carpet at closing. Golf course view from back. Cul-De-Suc. Priced sell. Don't miss it.
Property Specifics
| Single Family | |
| — | |
| — | |
| 1995 | |
| Full,Walkout | |
| ST. JAMES B | |
| No | |
| 0.23 |
| Cook | |
| Hilldale Green | |
| 165 / Monthly | |
| Lawn Care,Snow Removal | |
| Public | |
| Public Sewer | |
| 10805213 | |
| 07082000840000 |
Nearby Schools
| NAME: | DISTRICT: | DISTANCE: | |
|---|---|---|---|
|
Grade School
John Muir Elementary School |
54 | — | |
|
Middle School
Eisenhower Junior High School |
54 | Not in DB | |
|
High School
Hoffman Estates High School |
211 | Not in DB | |
Property History
| DATE: | EVENT: | PRICE: | SOURCE: |
|---|---|---|---|
| 18 Sep, 2020 | Sold | $402,000 | MRED MLS |
| 6 Aug, 2020 | Under contract | $415,000 | MRED MLS |
| 3 Aug, 2020 | Listed for sale | $415,000 | MRED MLS |
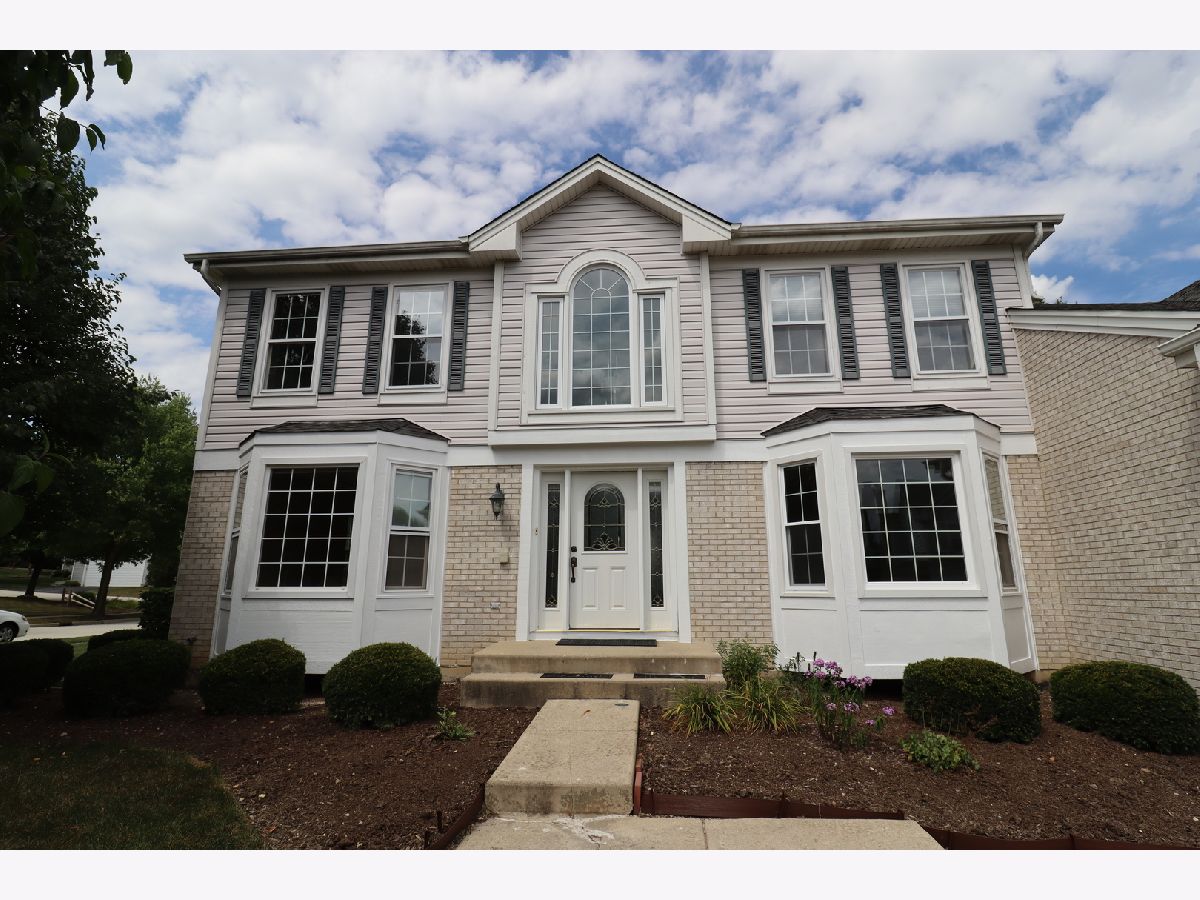
Room Specifics
Total Bedrooms: 4
Bedrooms Above Ground: 4
Bedrooms Below Ground: 0
Dimensions: —
Floor Type: Carpet
Dimensions: —
Floor Type: Carpet
Dimensions: —
Floor Type: Carpet
Full Bathrooms: 4
Bathroom Amenities: Whirlpool,Separate Shower,Double Sink
Bathroom in Basement: 1
Rooms: Eating Area,Recreation Room,Foyer
Basement Description: Finished
Other Specifics
| 2 | |
| Concrete Perimeter | |
| — | |
| — | |
| — | |
| 96X104 | |
| — | |
| Full | |
| Vaulted/Cathedral Ceilings, Bar-Wet, Hardwood Floors, First Floor Laundry, Walk-In Closet(s) | |
| Double Oven, Dishwasher, Refrigerator, Washer, Dryer, Disposal, Cooktop | |
| Not in DB | |
| — | |
| — | |
| — | |
| Attached Fireplace Doors/Screen, Gas Log |
Tax History
| Year | Property Taxes |
|---|---|
| 2020 | $12,737 |
Contact Agent
Nearby Similar Homes
Nearby Sold Comparables
Contact Agent
Listing Provided By
Suzuki Realty Inc

