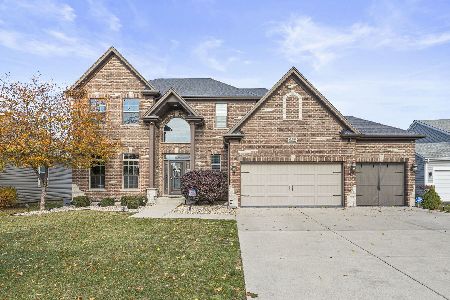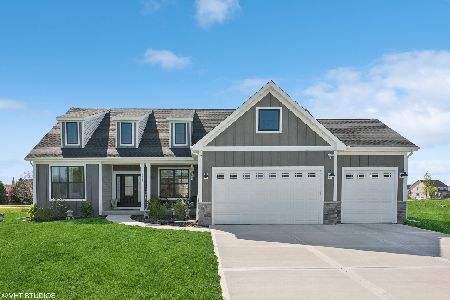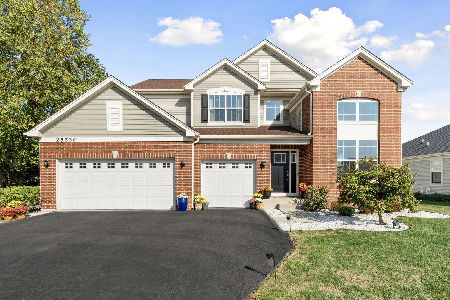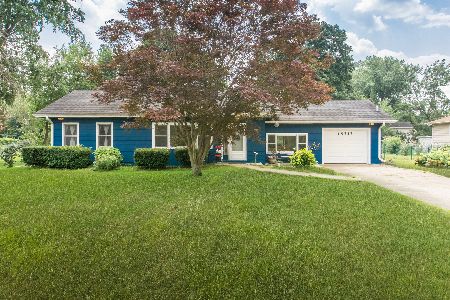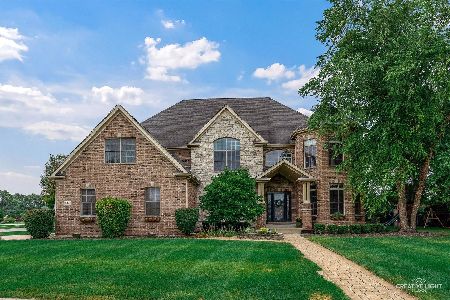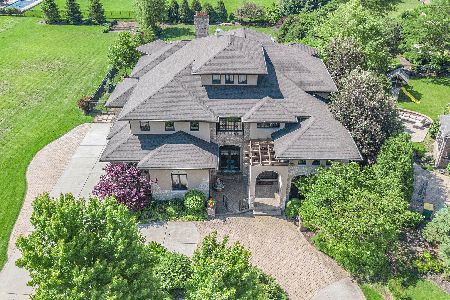16133 Gamay Drive, Plainfield, Illinois 60586
$652,500
|
Sold
|
|
| Status: | Closed |
| Sqft: | 5,480 |
| Cost/Sqft: | $126 |
| Beds: | 5 |
| Baths: | 5 |
| Year Built: | 2006 |
| Property Taxes: | $16,928 |
| Days On Market: | 2714 |
| Lot Size: | 0,38 |
Description
Stunning Estately all brick home Plainfield home in sought after Riverpoint subdivision. Professional landscaping with beautiful curb appeal and brick paver walkway welcome you to this amazing executive home. The open floor plan with hardwood throughout and so much attention to detail is perfect for large gatherings and entertaining. The kitchen is sure to be a chefs delight with plenty of counter space, wine fridge, 6 burner stove, double oven and warming drawer in the butler pantry. The Sunroom overlooks the stunning private backyard with oversized brick patio and outdoor fireplace, it will soon become your favorite place to relax and unwind. The Master Suite has it's own Sunroom and deck, perfect for enjoying a cup of coffee or good book. The Rec room is located on the 3rd floor with volume ceilings, fans and a powder room. Located a block from the river and walking path. Convenient to Schools, restaurants, shopping, & highway. You will not be disappointed. Welcome Home!
Property Specifics
| Single Family | |
| — | |
| — | |
| 2006 | |
| Full | |
| — | |
| No | |
| 0.38 |
| Will | |
| Riverpoint | |
| 0 / Not Applicable | |
| None | |
| Public | |
| Public Sewer | |
| 10016953 | |
| 0603202070020000 |
Nearby Schools
| NAME: | DISTRICT: | DISTANCE: | |
|---|---|---|---|
|
Grade School
Central Elementary School |
202 | — | |
|
Middle School
Indian Trail Middle School |
202 | Not in DB | |
|
High School
Plainfield Central High School |
202 | Not in DB | |
Property History
| DATE: | EVENT: | PRICE: | SOURCE: |
|---|---|---|---|
| 31 Jan, 2019 | Sold | $652,500 | MRED MLS |
| 24 Dec, 2018 | Under contract | $689,900 | MRED MLS |
| — | Last price change | $699,900 | MRED MLS |
| 13 Jul, 2018 | Listed for sale | $724,900 | MRED MLS |
Room Specifics
Total Bedrooms: 5
Bedrooms Above Ground: 5
Bedrooms Below Ground: 0
Dimensions: —
Floor Type: Carpet
Dimensions: —
Floor Type: Carpet
Dimensions: —
Floor Type: Carpet
Dimensions: —
Floor Type: —
Full Bathrooms: 5
Bathroom Amenities: Whirlpool,Separate Shower,Steam Shower,Double Sink,Full Body Spray Shower
Bathroom in Basement: 0
Rooms: Sun Room,Foyer,Bonus Room,Den,Other Room,Bedroom 5,Eating Area,Sitting Room
Basement Description: Unfinished
Other Specifics
| 3 | |
| Concrete Perimeter | |
| Concrete,Side Drive | |
| Balcony, Deck, Patio | |
| — | |
| 91X183X90X169 | |
| Finished | |
| Full | |
| Vaulted/Cathedral Ceilings, Hardwood Floors, Second Floor Laundry | |
| Double Oven, Microwave, Dishwasher, Refrigerator, Disposal, Stainless Steel Appliance(s), Wine Refrigerator, Range Hood | |
| Not in DB | |
| Sidewalks, Street Paved | |
| — | |
| — | |
| Wood Burning, Gas Starter |
Tax History
| Year | Property Taxes |
|---|---|
| 2019 | $16,928 |
Contact Agent
Nearby Similar Homes
Nearby Sold Comparables
Contact Agent
Listing Provided By
john greene, Realtor

