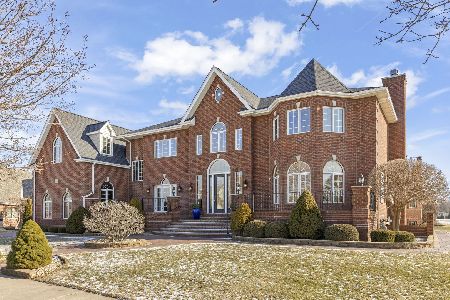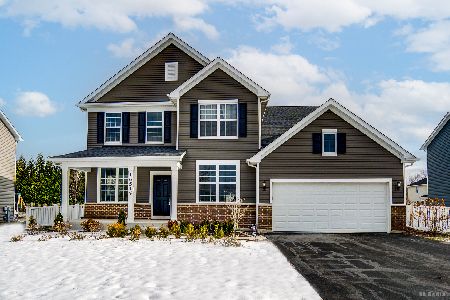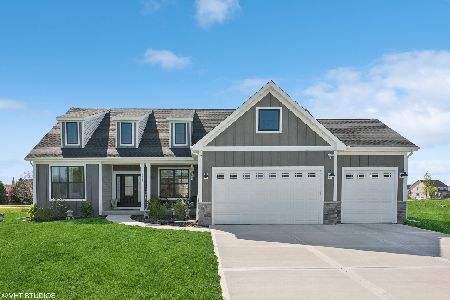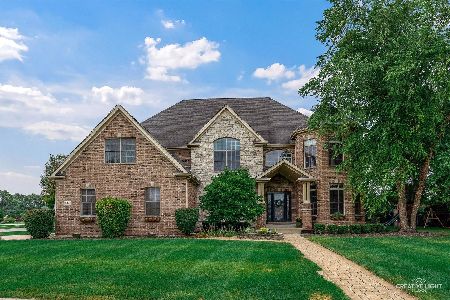24849 Barolo Drive, Plainfield, Illinois 60586
$930,000
|
Sold
|
|
| Status: | Closed |
| Sqft: | 6,794 |
| Cost/Sqft: | $144 |
| Beds: | 6 |
| Baths: | 8 |
| Year Built: | 2007 |
| Property Taxes: | $20,600 |
| Days On Market: | 2150 |
| Lot Size: | 0,45 |
Description
THIS IS THE ONE! Stunning Custom, Luxury Executive Estate with a Tuscan Flair. This Gorgeous Home Sets on a Double Lot & Features Exquisite Details Starting with Exotic Hardwood Floors, Alderwood Doors, Custom Millwork, Tray Ceilings, Chef's Gourmet Kitchen, Third Floor Suite, 6 Bedrooms, 6.2 Baths, Media Room, Full Finished Lower Level, Exercise Room, Theater Room, Luxurious Private Backyard with Inground Pool To Name a Few! Over 9,000 Sq. Ft. of Living Space! Inviting Front Courtyard Welcomes You Into the Grand 2 Story Foyer! Formal Dining Room w/ Butlers Pantry! First Floor Den w/ Coffered Ceiling! Chef's Dream Kitchen w/ Wolf Appliances, Pyramid Custom Cabinets. Granite, Center Island, Walk-in Pantry & Office Area! Large Family Room w/ Stone Fireplace Overlooks Backyard. First Floor Master w/ Sitting Area, Walk-in Closet, Dressing Room! Master Bath, Over-sized Air Tub & Steam Shower! All Bedrooms Feature Private Baths & Walk-in Closets w/ Organizers. 3 Car Side Load Garage! Circular Drive! Well Maintained and Ready To Move In! Must Submit Pre-Approval Before Viewing Home. "AGENTS AND/OR PROSPECTIVE BUYERS EXPOSED TO COVID 19 OR WITH A COUGH OR FEVER ARE NOT TO ENTER THE HOME UNTIL THEY RECEIVE MEDICAL CLEARANCE."
Property Specifics
| Single Family | |
| — | |
| — | |
| 2007 | |
| Full | |
| — | |
| No | |
| 0.45 |
| Will | |
| River Point Estates | |
| 600 / Annual | |
| Other | |
| Lake Michigan | |
| Public Sewer | |
| 10664044 | |
| 0603202070050000 |
Nearby Schools
| NAME: | DISTRICT: | DISTANCE: | |
|---|---|---|---|
|
Grade School
Central Elementary School |
202 | — | |
|
Middle School
Indian Trail Middle School |
202 | Not in DB | |
|
High School
Plainfield Central High School |
202 | Not in DB | |
Property History
| DATE: | EVENT: | PRICE: | SOURCE: |
|---|---|---|---|
| 20 Aug, 2020 | Sold | $930,000 | MRED MLS |
| 23 Jun, 2020 | Under contract | $975,000 | MRED MLS |
| 11 Mar, 2020 | Listed for sale | $975,000 | MRED MLS |
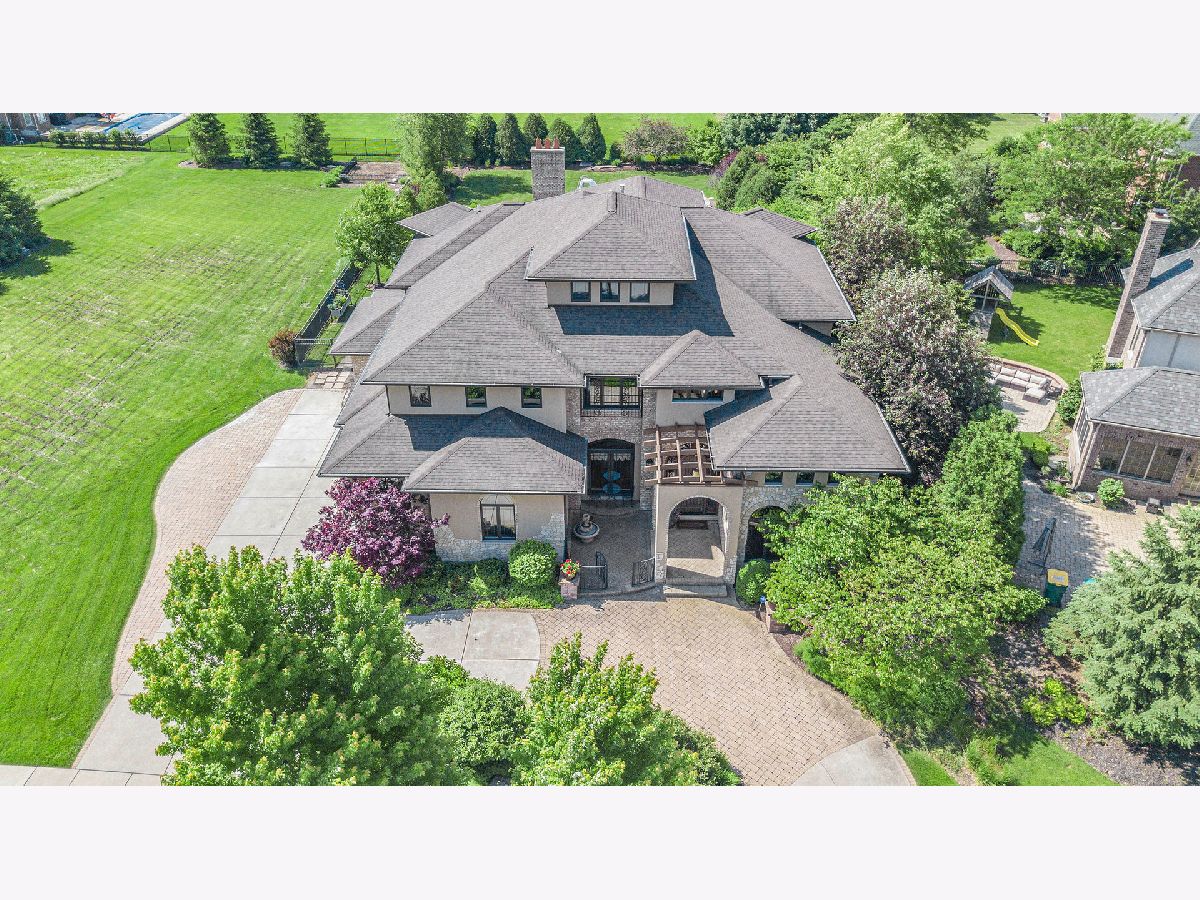
Room Specifics
Total Bedrooms: 6
Bedrooms Above Ground: 6
Bedrooms Below Ground: 0
Dimensions: —
Floor Type: Hardwood
Dimensions: —
Floor Type: Hardwood
Dimensions: —
Floor Type: Hardwood
Dimensions: —
Floor Type: —
Dimensions: —
Floor Type: —
Full Bathrooms: 8
Bathroom Amenities: Whirlpool,Separate Shower,Steam Shower,Double Sink,Full Body Spray Shower
Bathroom in Basement: 1
Rooms: Bedroom 5,Breakfast Room,Den,Bedroom 6,Exercise Room,Theatre Room,Media Room,Family Room,Foyer
Basement Description: Finished,Exterior Access
Other Specifics
| 3 | |
| Concrete Perimeter | |
| Brick,Concrete,Side Drive | |
| Patio, Porch, Brick Paver Patio, In Ground Pool | |
| Fenced Yard,Landscaped | |
| 89X230X88X219 | |
| — | |
| Full | |
| Vaulted/Cathedral Ceilings, Bar-Wet, Hardwood Floors, First Floor Bedroom, First Floor Laundry, Second Floor Laundry, First Floor Full Bath, Built-in Features, Walk-In Closet(s) | |
| Double Oven, Microwave, Dishwasher, High End Refrigerator, Washer, Dryer, Disposal, Stainless Steel Appliance(s), Wine Refrigerator, Cooktop, Built-In Oven, Range Hood | |
| Not in DB | |
| Street Lights, Street Paved | |
| — | |
| — | |
| Gas Starter |
Tax History
| Year | Property Taxes |
|---|---|
| 2020 | $20,600 |
Contact Agent
Nearby Similar Homes
Nearby Sold Comparables
Contact Agent
Listing Provided By
Keller Williams Infinity

