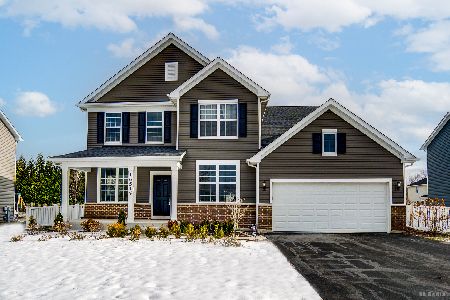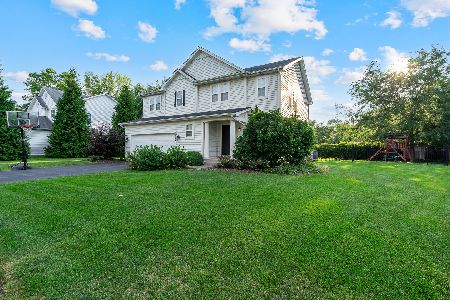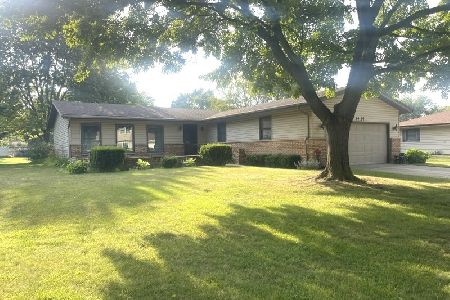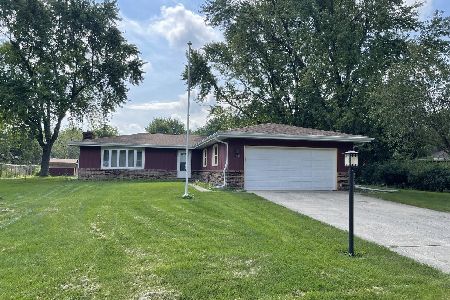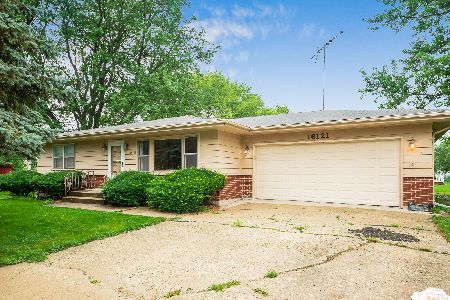16136 Serenity Drive, Plainfield, Illinois 60586
$217,000
|
Sold
|
|
| Status: | Closed |
| Sqft: | 1,480 |
| Cost/Sqft: | $152 |
| Beds: | 3 |
| Baths: | 2 |
| Year Built: | 1974 |
| Property Taxes: | $4,299 |
| Days On Market: | 3098 |
| Lot Size: | 0,33 |
Description
METICULOUSLY MAINTAINED HOME IN PLAINFIELD'S UNINCORPORATED LEEWOOD SUBDIVISION. MANY RECENT UPDATES. THIS IS NOT YOUR TYPICAL RANCH, AS THE OPEN CONCEPT KITCHEN FLOWS EFFORTLESSLY INTO THE DINING ROOM. THE UPDATED KITCHEN FEATURES 42" CUSTOM CABINETS WITH PULL OUTS, GRANITE COUNTERS, EAT IN PENINSULA, TILE BACK SPLASH, SS APPLIANCES, AND TILE FLOOR. HARDWOOD FLOORS THROUGHOUT. 2 FULLY UPDATED BATHROOMS, INCLUDING A PRIVATE MASTER BATH WITH RAIN-HEAD SHOWER. THE FAMILY ROOM FEATURES AN ELECTRIC FIREPLACE. NEW ROOF-2015. NEW VINYL WINDOWS, AC, & FURNACE-2005. NEW 6 PANEL PINE DOORS. NEWER CONCRETE DRIVEWAY WITH SIDE SLAB TO PARK YOUR TOYS. THE LARGE BACK YARD IS PERFECT FOR ENTERTAINING AND FEATURES A 30x26 CUSTOM BRICK PAVER PATIO WITH FIRE-PIT, TV HOOK UP (INCLUDED), AND DIMMABLE LIGHTING. PLENTY OF ROOM FOR YOUR GARDEN AND FLOWER BEDS. 2 SHEDS INCLUDED, THE LARGER HAS ELECTRIC, WORK BENCH AND CABINET STORAGE. YOUR HOME SEARCH IS OVER. THIS HOME IS TRULY MOVE IN READY.
Property Specifics
| Single Family | |
| — | |
| Ranch | |
| 1974 | |
| None | |
| — | |
| No | |
| 0.33 |
| Will | |
| — | |
| 0 / Not Applicable | |
| None | |
| Private Well | |
| Septic-Private | |
| 09707367 | |
| 0603211030230000 |
Nearby Schools
| NAME: | DISTRICT: | DISTANCE: | |
|---|---|---|---|
|
Grade School
Central Elementary School |
202 | — | |
|
Middle School
Indian Trail Middle School |
202 | Not in DB | |
|
High School
Plainfield Central High School |
202 | Not in DB | |
Property History
| DATE: | EVENT: | PRICE: | SOURCE: |
|---|---|---|---|
| 29 Sep, 2017 | Sold | $217,000 | MRED MLS |
| 13 Aug, 2017 | Under contract | $225,000 | MRED MLS |
| 1 Aug, 2017 | Listed for sale | $225,000 | MRED MLS |
Room Specifics
Total Bedrooms: 3
Bedrooms Above Ground: 3
Bedrooms Below Ground: 0
Dimensions: —
Floor Type: Hardwood
Dimensions: —
Floor Type: Hardwood
Full Bathrooms: 2
Bathroom Amenities: —
Bathroom in Basement: 0
Rooms: Foyer
Basement Description: Crawl
Other Specifics
| 2 | |
| Concrete Perimeter | |
| Concrete | |
| Patio | |
| — | |
| 151X100X151X98 | |
| Full | |
| Full | |
| Hardwood Floors | |
| Range, Microwave, Dishwasher, Refrigerator, Washer, Dryer, Disposal, Stainless Steel Appliance(s) | |
| Not in DB | |
| Park, Street Paved | |
| — | |
| — | |
| Electric |
Tax History
| Year | Property Taxes |
|---|---|
| 2017 | $4,299 |
Contact Agent
Nearby Similar Homes
Nearby Sold Comparables
Contact Agent
Listing Provided By
Baird & Warner

