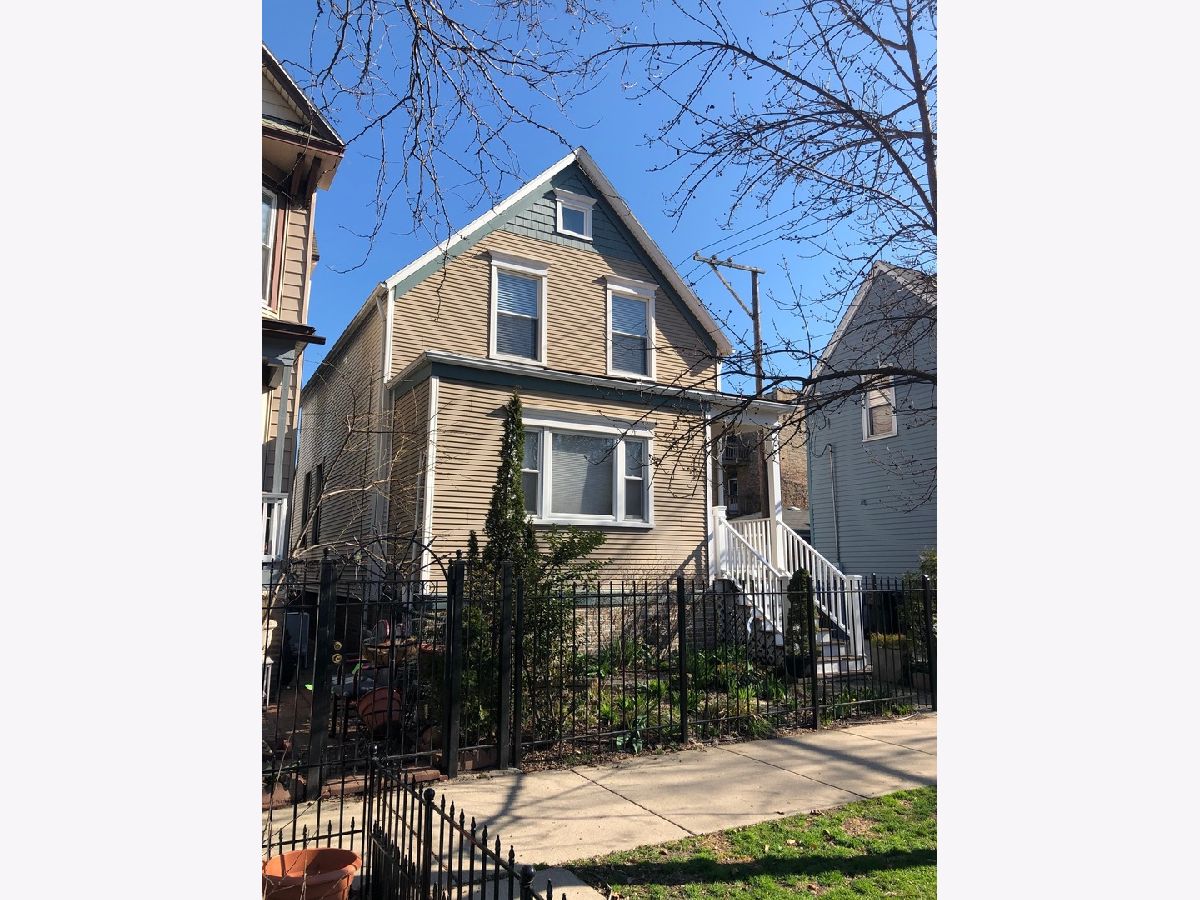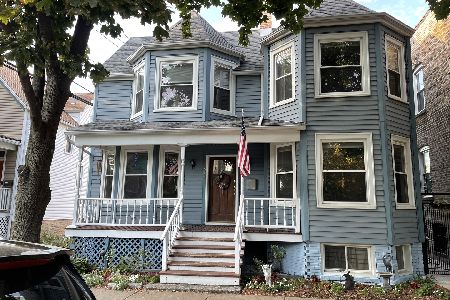1614 Carmen Avenue, Uptown, Chicago, Illinois 60640
$720,000
|
Sold
|
|
| Status: | Closed |
| Sqft: | 0 |
| Cost/Sqft: | — |
| Beds: | 3 |
| Baths: | 3 |
| Year Built: | 1888 |
| Property Taxes: | $9,609 |
| Days On Market: | 2099 |
| Lot Size: | 0,07 |
Description
Nothing to do but move right into this Andersonville beauty! 3 bed plus office/3 full bath 2 story single family home plus finished basement and 2 car garage. 1890s Vintage farmhouse with lots of updates, wonderful personality and great flow. Main level has great flow for vintage with good size rooms, nice details and a large kitchen open to dining room and sun room, large enough for an eat-in area off kitchen. Additional full bath on main level. Kitchen features large center island, wood cabinets, stainless steel appliances and granite countertops. 3 beds plus office on 2nd floor and large full bath. Fully finished basement offers large, open family room, full bath, mechanical/laundry room and huge bonus storage. Incredible close to everything, heart of Andersonville location and easy access to Lincoln Square, Ravenswood, the Lake, Metra and El!
Property Specifics
| Single Family | |
| — | |
| Victorian | |
| 1888 | |
| Full | |
| — | |
| No | |
| 0.07 |
| Cook | |
| — | |
| 0 / Not Applicable | |
| None | |
| Public | |
| Public Sewer | |
| 10627776 | |
| 14074080730000 |
Nearby Schools
| NAME: | DISTRICT: | DISTANCE: | |
|---|---|---|---|
|
Grade School
Mcpherson Elementary School |
299 | — | |
|
Middle School
Mcpherson Elementary School |
299 | Not in DB | |
|
High School
Amundsen High School |
299 | Not in DB | |
Property History
| DATE: | EVENT: | PRICE: | SOURCE: |
|---|---|---|---|
| 21 May, 2010 | Sold | $603,000 | MRED MLS |
| 19 Mar, 2010 | Under contract | $645,000 | MRED MLS |
| — | Last price change | $699,900 | MRED MLS |
| 6 Aug, 2009 | Listed for sale | $725,000 | MRED MLS |
| 9 Apr, 2020 | Sold | $720,000 | MRED MLS |
| 14 Feb, 2020 | Under contract | $725,000 | MRED MLS |
| 3 Feb, 2020 | Listed for sale | $725,000 | MRED MLS |

Room Specifics
Total Bedrooms: 3
Bedrooms Above Ground: 3
Bedrooms Below Ground: 0
Dimensions: —
Floor Type: Hardwood
Dimensions: —
Floor Type: Hardwood
Full Bathrooms: 3
Bathroom Amenities: —
Bathroom in Basement: 1
Rooms: Breakfast Room,Office
Basement Description: Finished
Other Specifics
| 2 | |
| — | |
| Off Alley | |
| Patio, Storms/Screens | |
| — | |
| 25 X 124 | |
| — | |
| None | |
| Hardwood Floors, First Floor Full Bath, Built-in Features | |
| Range, Refrigerator, Washer, Dryer | |
| Not in DB | |
| Curbs, Gated, Sidewalks, Street Lights, Street Paved | |
| — | |
| — | |
| — |
Tax History
| Year | Property Taxes |
|---|---|
| 2010 | $5,388 |
| 2020 | $9,609 |
Contact Agent
Nearby Similar Homes
Nearby Sold Comparables
Contact Agent
Listing Provided By
@properties












