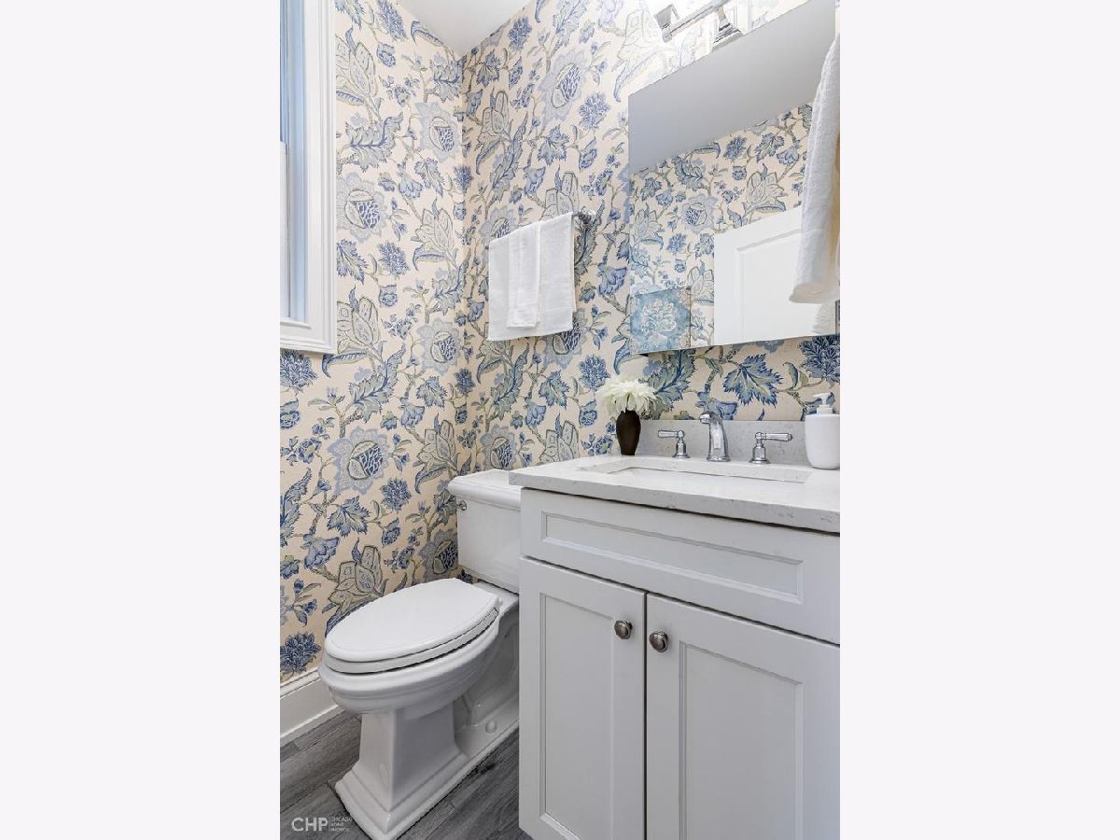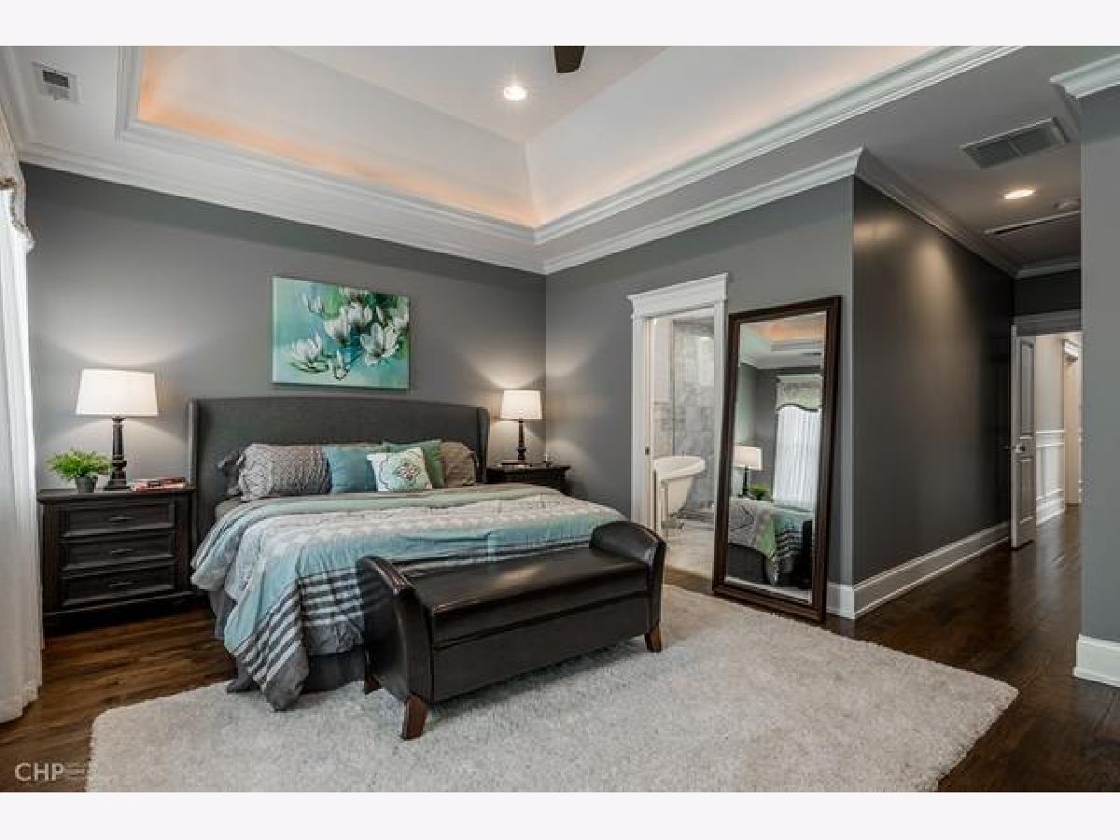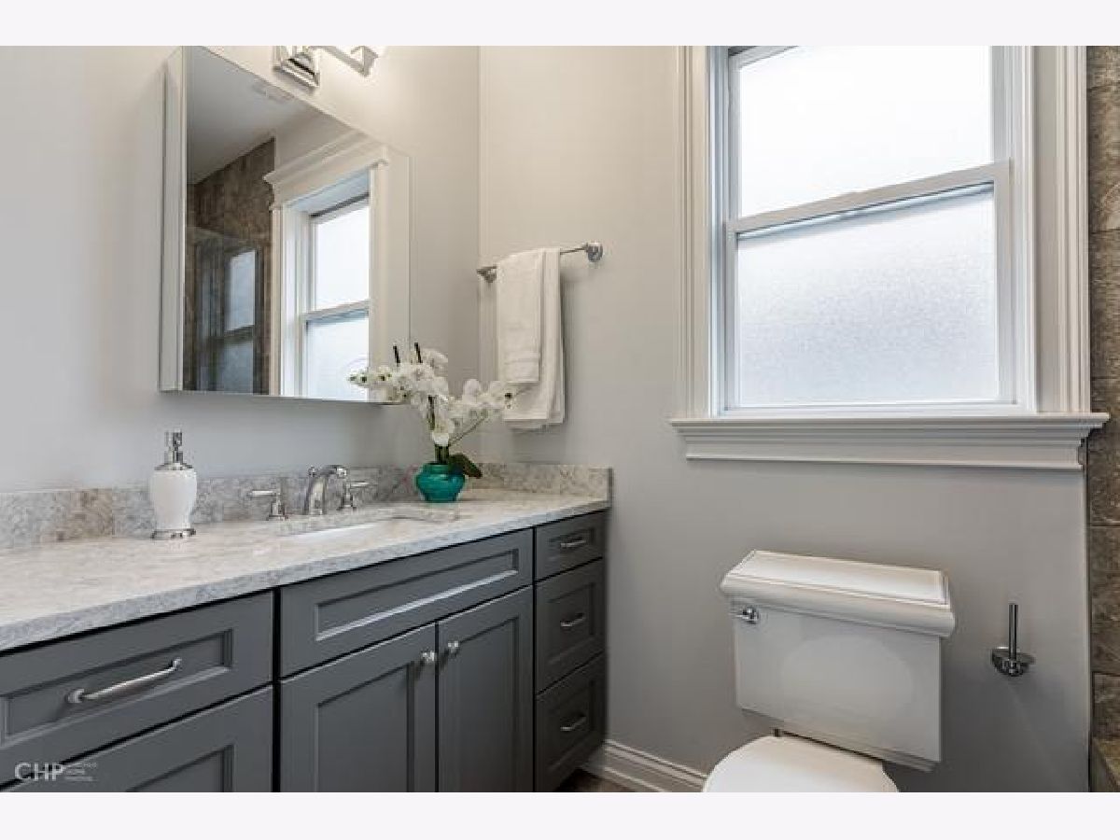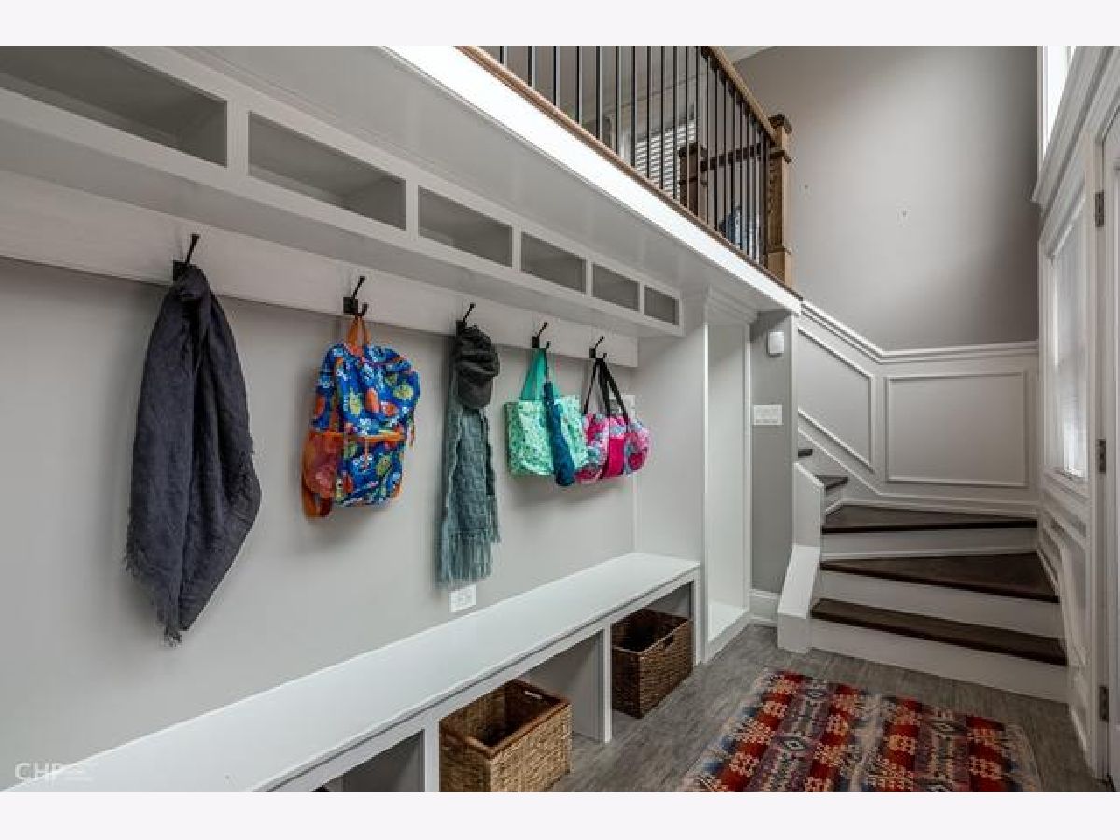1625 Carmen Avenue, Uptown, Chicago, Illinois 60640
$1,120,000
|
Sold
|
|
| Status: | Closed |
| Sqft: | 0 |
| Cost/Sqft: | — |
| Beds: | 6 |
| Baths: | 5 |
| Year Built: | 2016 |
| Property Taxes: | $20,485 |
| Days On Market: | 1980 |
| Lot Size: | 0,07 |
Description
VIDEO TOUR & IN-PERSON TOURS AVAILABLE! Andersonville Stunning 6 bedroom 4/1 bath barely lived-in magazine caliber property that exudes quality throughout offers exceptional mill work, over-sized baseboards, coffierred ceilings, crown molding wainscoting and thoughtful built-ins. Professional Chef's kitchen fully appointed with 11 foot island, separate breakfast nook and walk-in pantry. Intelligent floor plan offers double family room plus formal living and separate formal dining room, 4 bedrooms up with 4 of 6 bedrooms en-suite baths*. Skylights, upper-level laundry room, custom closets, opulent primary bedroom with separate soaking tub, heated floors, steam shower and over sized vanity with makeup counter. Wood burning fireplace, dual HVAC, LL radiant floor heating, full wet bar with dishwasher and beverage center. Separate mudroom overlooking paved rear patio plus 400 square foot garage deck & pergola. Endless appointments. Gorgeous street, walking distance to all that is Andersonville, Lake, Red line, Metra, on the confluence S and W to Ravenswood & Lincoln Square equally close. 3rd party home warranty included in the sale. *2 upper level bedrooms set up with Jack and Jill bath.
Property Specifics
| Single Family | |
| — | |
| Victorian | |
| 2016 | |
| Full,English | |
| YES | |
| No | |
| 0.07 |
| Cook | |
| Andersonville | |
| 0 / Not Applicable | |
| None | |
| Lake Michigan | |
| Public Sewer | |
| 10757474 | |
| 14074090340000 |
Nearby Schools
| NAME: | DISTRICT: | DISTANCE: | |
|---|---|---|---|
|
Grade School
Mcpherson Elementary School |
299 | — | |
|
High School
Amundsen High School |
299 | Not in DB | |
Property History
| DATE: | EVENT: | PRICE: | SOURCE: |
|---|---|---|---|
| 20 May, 2016 | Sold | $1,212,500 | MRED MLS |
| 18 Apr, 2016 | Under contract | $1,250,000 | MRED MLS |
| 11 Apr, 2016 | Listed for sale | $1,250,000 | MRED MLS |
| 4 Sep, 2020 | Sold | $1,120,000 | MRED MLS |
| 23 Jul, 2020 | Under contract | $1,199,000 | MRED MLS |
| 23 Jun, 2020 | Listed for sale | $1,199,000 | MRED MLS |
















































Room Specifics
Total Bedrooms: 6
Bedrooms Above Ground: 6
Bedrooms Below Ground: 0
Dimensions: —
Floor Type: Hardwood
Dimensions: —
Floor Type: Hardwood
Dimensions: —
Floor Type: Hardwood
Dimensions: —
Floor Type: —
Dimensions: —
Floor Type: —
Full Bathrooms: 5
Bathroom Amenities: Separate Shower,Steam Shower,Double Sink,Full Body Spray Shower,Soaking Tub
Bathroom in Basement: 1
Rooms: Bedroom 5,Bedroom 6,Recreation Room
Basement Description: Finished
Other Specifics
| 2 | |
| Concrete Perimeter | |
| — | |
| Porch, Stamped Concrete Patio, Storms/Screens | |
| — | |
| 25X125 | |
| Pull Down Stair | |
| Full | |
| Vaulted/Cathedral Ceilings, Skylight(s), Bar-Wet, Hardwood Floors, Heated Floors, Second Floor Laundry | |
| Range, Microwave, Dishwasher, High End Refrigerator, Bar Fridge, Washer, Dryer, Disposal, Stainless Steel Appliance(s), Wine Refrigerator | |
| Not in DB | |
| Sidewalks, Street Lights, Street Paved | |
| — | |
| — | |
| Wood Burning, Gas Starter |
Tax History
| Year | Property Taxes |
|---|---|
| 2020 | $20,485 |
Contact Agent
Nearby Similar Homes
Nearby Sold Comparables
Contact Agent
Listing Provided By
North Clybourn Group, Inc.












