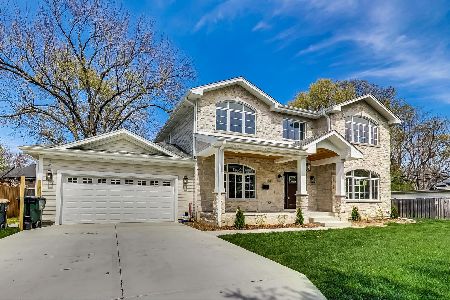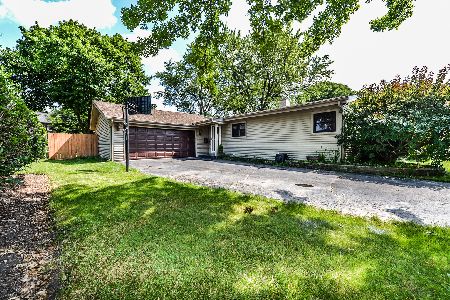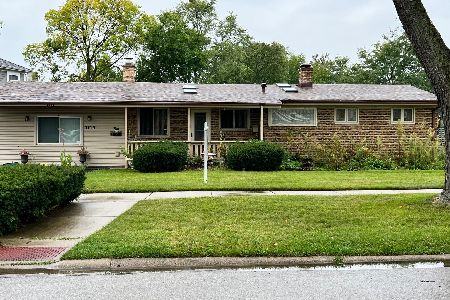1614 Oakton Street, Arlington Heights, Illinois 60004
$1,410,000
|
Sold
|
|
| Status: | Closed |
| Sqft: | 3,818 |
| Cost/Sqft: | $375 |
| Beds: | 4 |
| Baths: | 5 |
| Year Built: | 2021 |
| Property Taxes: | $27,289 |
| Days On Market: | 372 |
| Lot Size: | 0,24 |
Description
Modern masterpiece awaits in the heart of the highly coveted Virginia Terrace neighborhood in desired Hersey school district! This luxurious NEWER construction home is perfectly situated steps from booming downtown Arlington Heights - WALK to the Metra, shopping, dining and more! From the moment you step inside, you're greeted by a grand open floor plan with deluxe volume ceilings, gleaming hardwood floors, and elegant wainscoting throughout. A thoughtfully designed layout features 9' ceilings, crown molding, and an array of custom woodworking accents that elevate the space. The chef's kitchen is an entertainer's dream, showcasing 42" stacked shaker cabinets, quartz countertops, an oversized breakfast bar, walk-in pantry, and high-end Thermador appliances, including double ovens. The adjacent butler's pantry, complete with a built-in beverage center, ensures effortless hosting. Custom window treatments throughout the home offer elegance and practicality. The first-floor office, with full-view glass doors, creates the ideal work-from-home setup. Spacious mudroom features custom cabinetry for optimal organization and leads directly to the oversized two-car garage. Perfect for entertaining, the main level boasts a formal living room and a dining room designed for large gatherings. Brilliant great room is adorned with an elegant fireplace, opens to a magnificent patio fully wired for outdoor enjoyment, overlooking a fully fenced yard with gorgeous landscaping. Head upstairs to discover four spacious bedrooms, each offering comfort and style, alongside three full bathrooms. Dreamy primary suite includes two impressive walk-in closets and a spa-like ensuite with a dual sink vanity, glass-enclosed shower and a freestanding soaking tub. Make wash day a breeze with the convenience of a second-floor laundry room! Fully finished basement is the ultimate entertaining destination! With 8' ceilings, a full wet bar, second kitchen with a marble buffet, and an oversized movie/golf/media room, it's perfect for gatherings and cozy movie nights. Enjoy peace of mind with the top-of-the-line Generac generator. Top-rated, sought-after schools include Patton Elementary, Thomas Middle and Hersey High School. Commuter's delight with the ease of walking distance to the Metra. Every detail in this home has been thoughtfully designed and expertly executed. It's more than a home, it's a lifestyle. Come experience it for yourself! Welcome home!
Property Specifics
| Single Family | |
| — | |
| — | |
| 2021 | |
| — | |
| — | |
| No | |
| 0.24 |
| Cook | |
| — | |
| — / Not Applicable | |
| — | |
| — | |
| — | |
| 12220511 | |
| 03193190430000 |
Nearby Schools
| NAME: | DISTRICT: | DISTANCE: | |
|---|---|---|---|
|
Grade School
Patton Elementary School |
25 | — | |
|
Middle School
Thomas Middle School |
25 | Not in DB | |
|
High School
John Hersey High School |
214 | Not in DB | |
Property History
| DATE: | EVENT: | PRICE: | SOURCE: |
|---|---|---|---|
| 27 Dec, 2018 | Sold | $200,000 | MRED MLS |
| 9 Dec, 2018 | Under contract | $225,000 | MRED MLS |
| 17 Aug, 2018 | Listed for sale | $225,000 | MRED MLS |
| 9 Aug, 2021 | Listed for sale | $0 | MRED MLS |
| 18 Jan, 2022 | Sold | $1,095,000 | MRED MLS |
| 9 Dec, 2021 | Under contract | $1,095,000 | MRED MLS |
| 9 Dec, 2021 | Listed for sale | $1,095,000 | MRED MLS |
| 21 Mar, 2025 | Sold | $1,410,000 | MRED MLS |
| 17 Feb, 2025 | Under contract | $1,430,000 | MRED MLS |
| — | Last price change | $1,500,000 | MRED MLS |
| 10 Jan, 2025 | Listed for sale | $1,500,000 | MRED MLS |
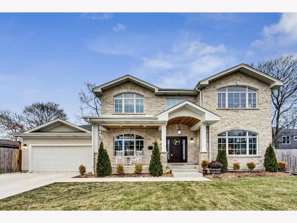
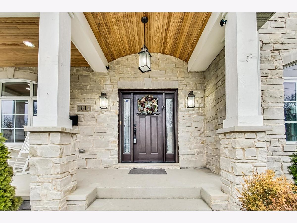
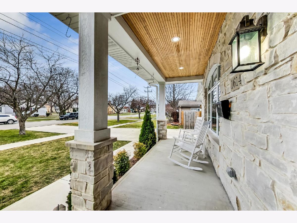
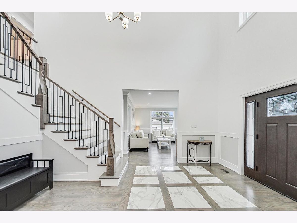
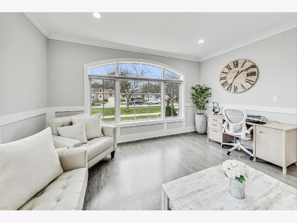
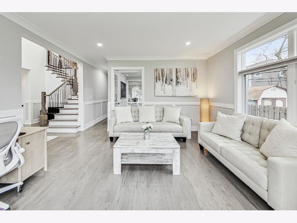
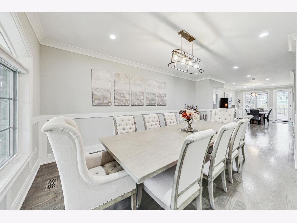
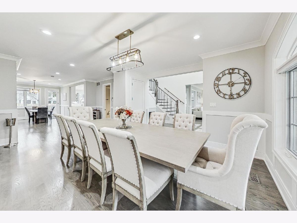
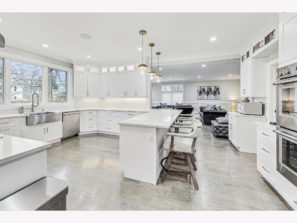
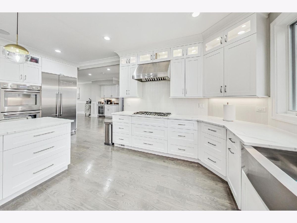
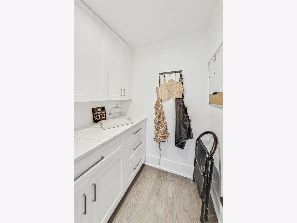
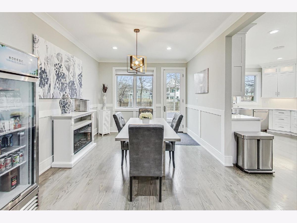
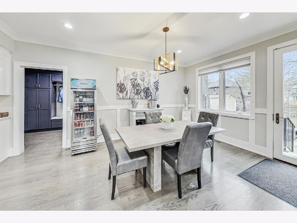
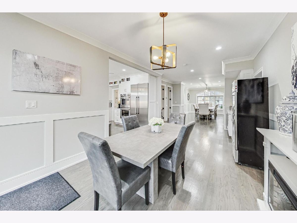
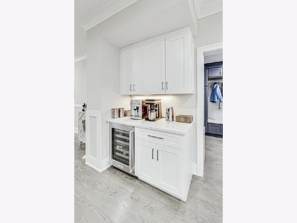
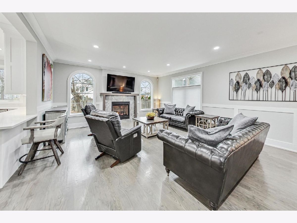
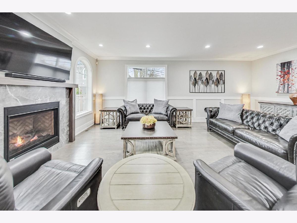
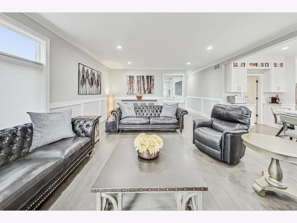
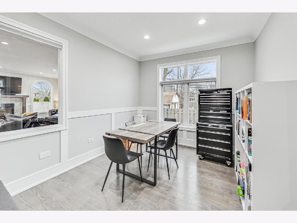
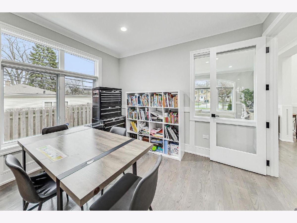
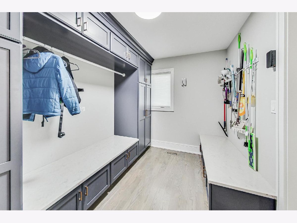
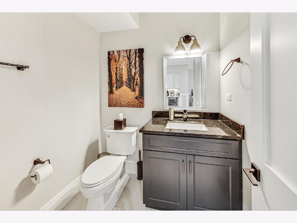
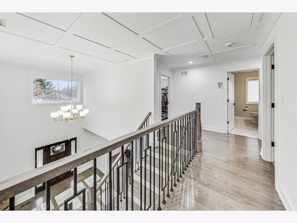
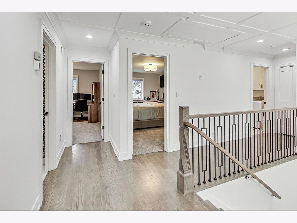
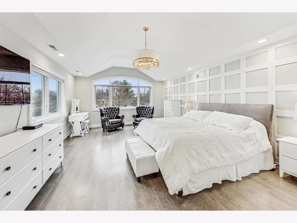
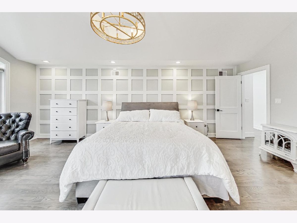
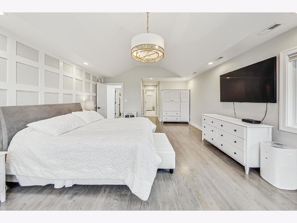
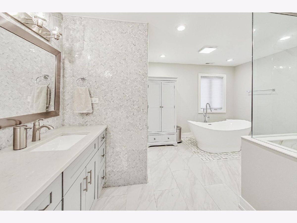
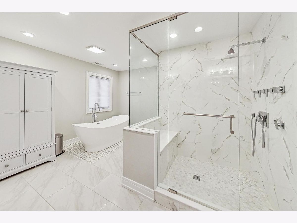
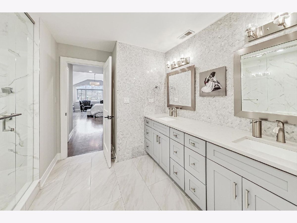
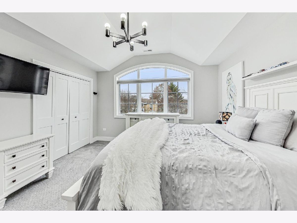
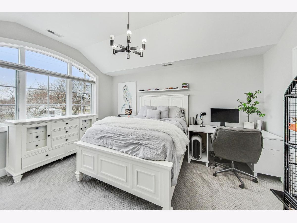
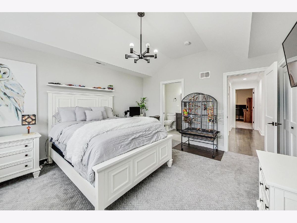
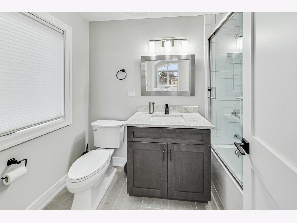
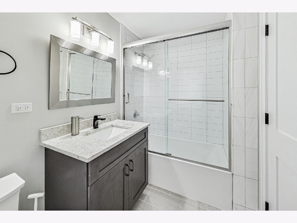
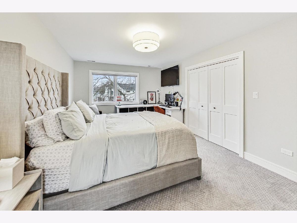
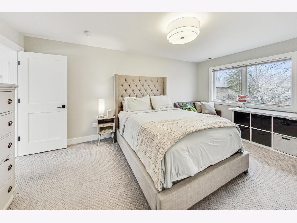
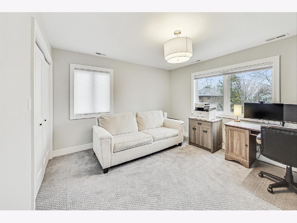
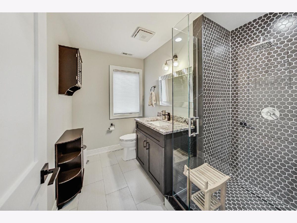
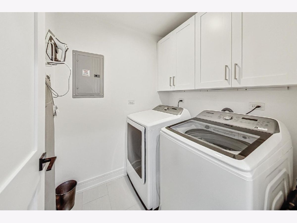
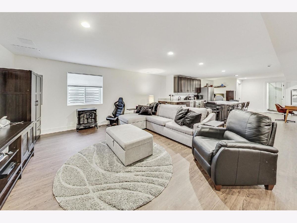
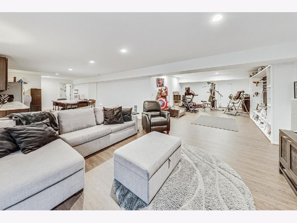
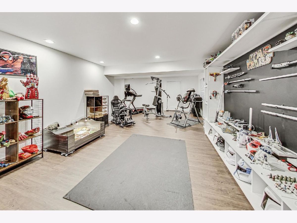
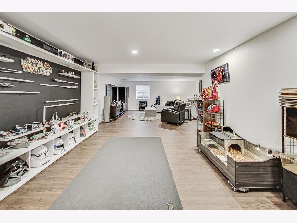
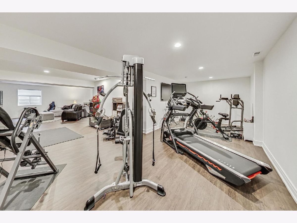
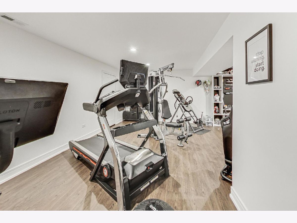
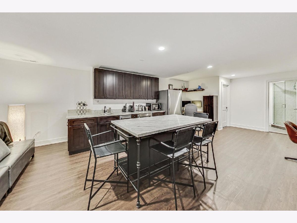
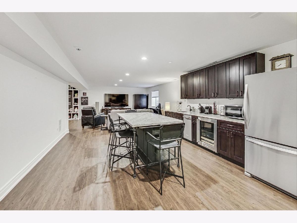
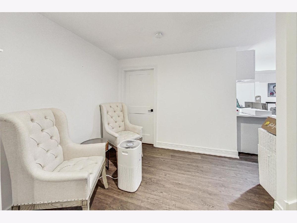
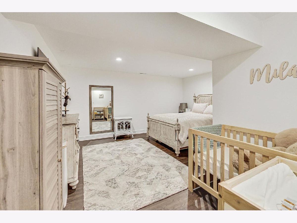
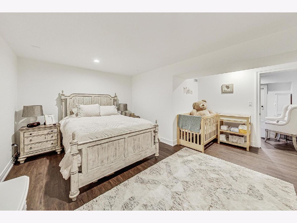
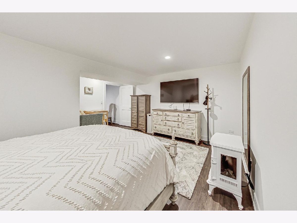
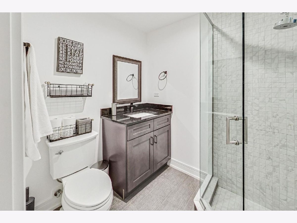
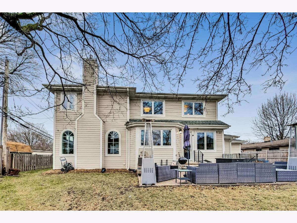
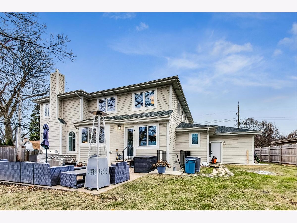
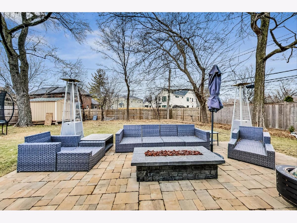
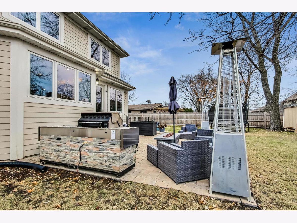
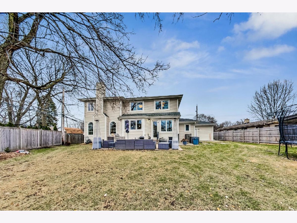
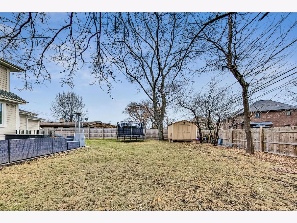
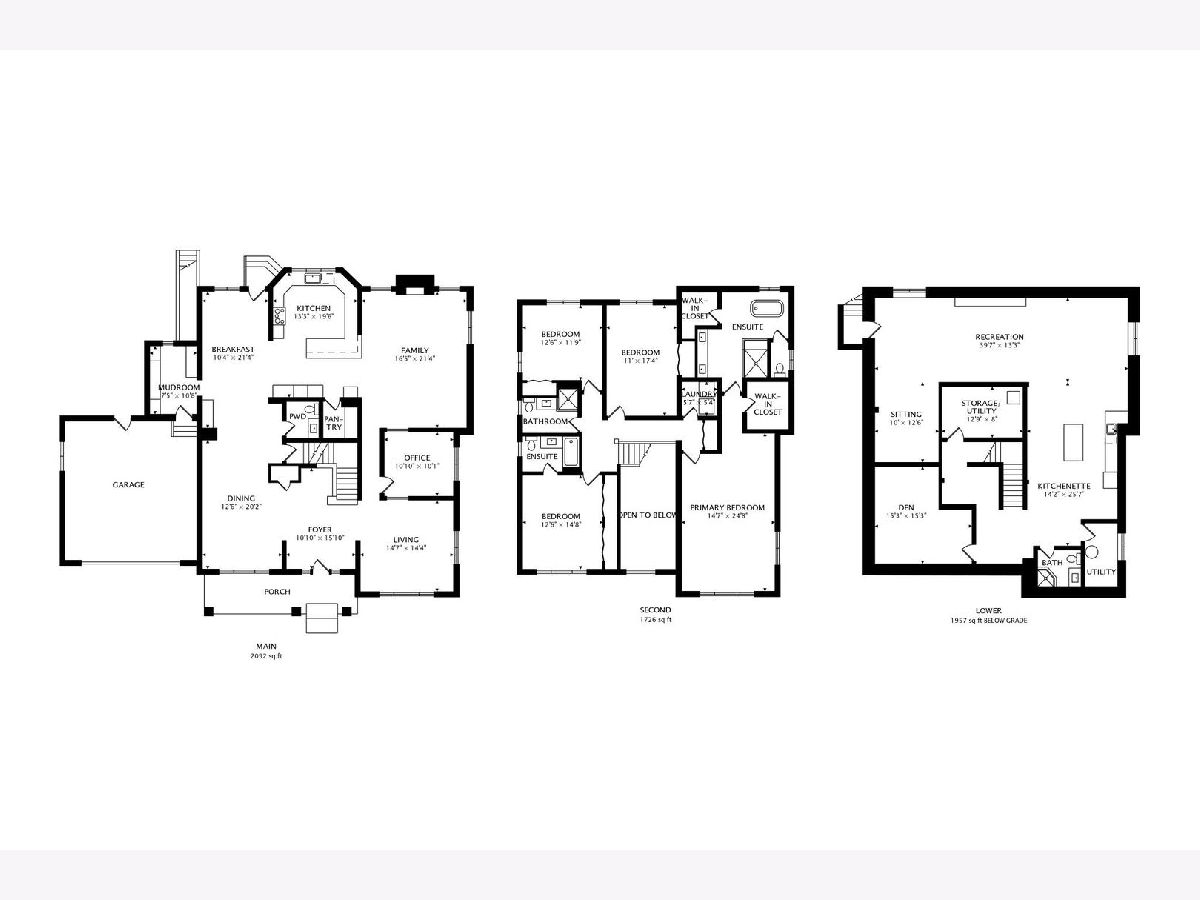
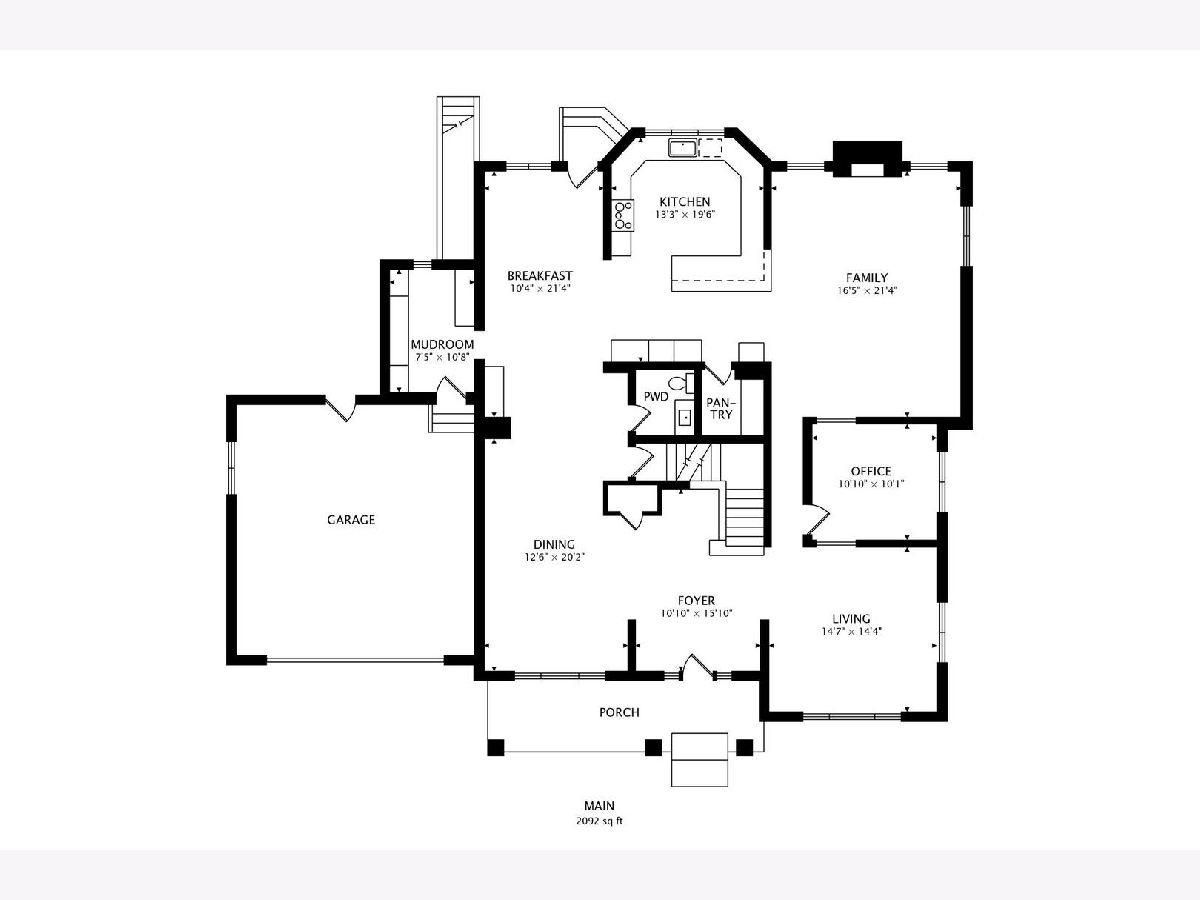
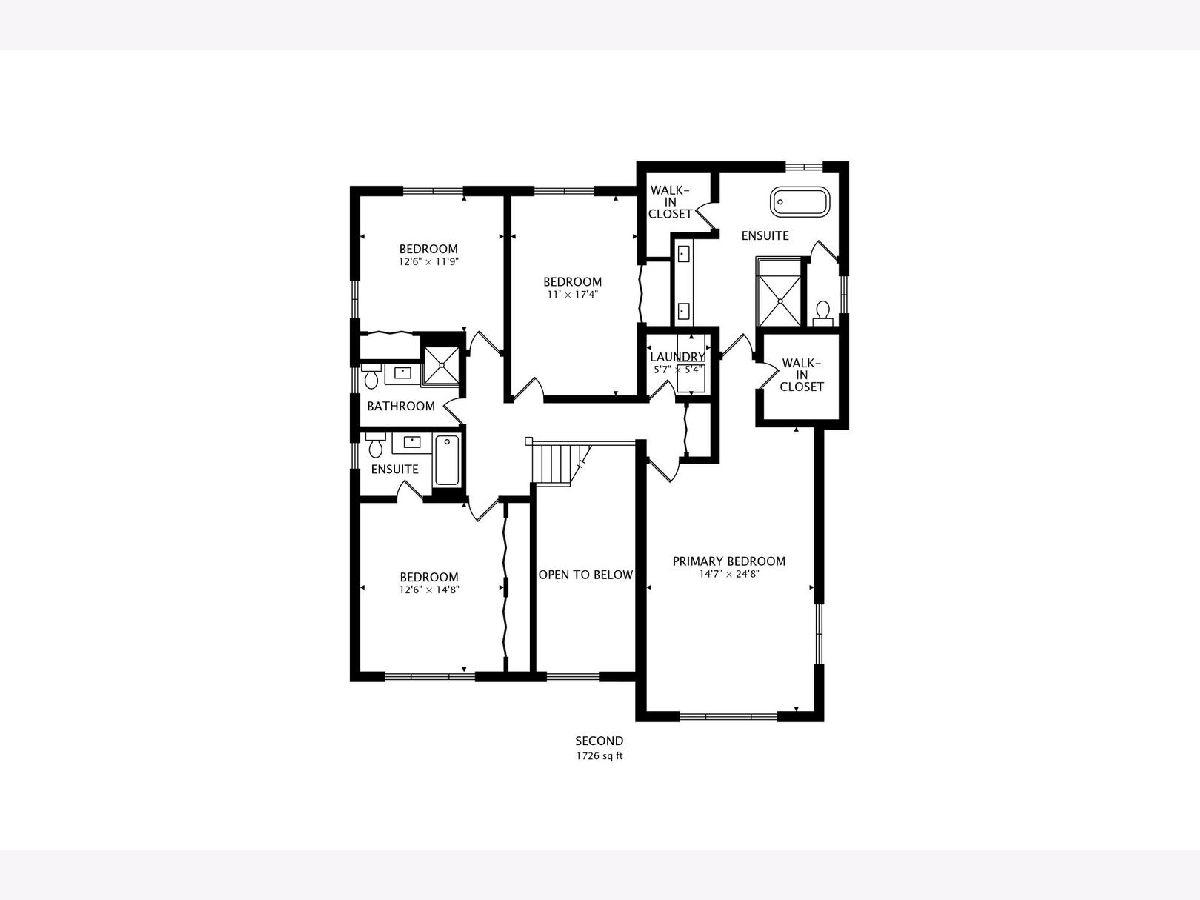
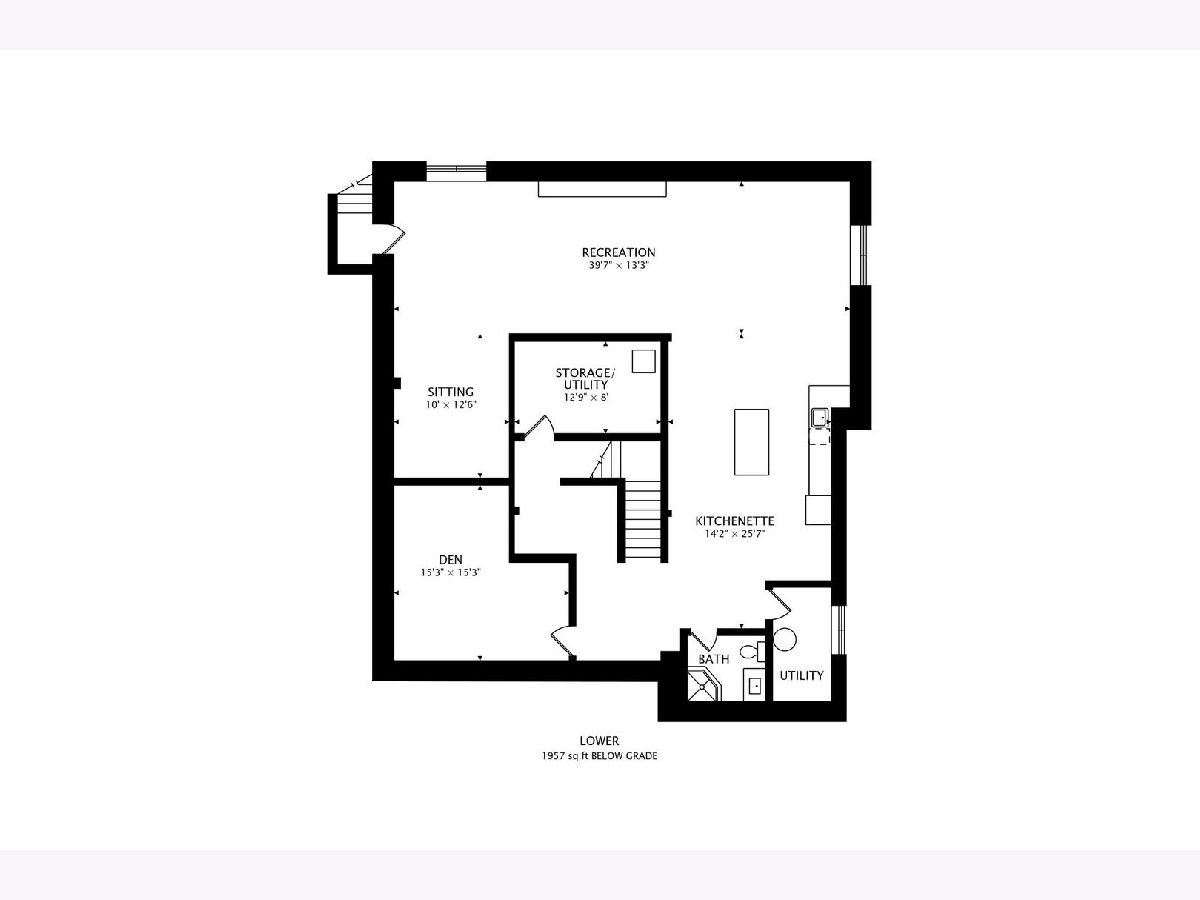
Room Specifics
Total Bedrooms: 4
Bedrooms Above Ground: 4
Bedrooms Below Ground: 0
Dimensions: —
Floor Type: —
Dimensions: —
Floor Type: —
Dimensions: —
Floor Type: —
Full Bathrooms: 5
Bathroom Amenities: Separate Shower,Double Sink,Full Body Spray Shower
Bathroom in Basement: 1
Rooms: —
Basement Description: Finished
Other Specifics
| 2 | |
| — | |
| Concrete | |
| — | |
| — | |
| 84X132X54X65X75 | |
| — | |
| — | |
| — | |
| — | |
| Not in DB | |
| — | |
| — | |
| — | |
| — |
Tax History
| Year | Property Taxes |
|---|---|
| 2018 | $4,613 |
| 2022 | $7,825 |
| 2025 | $27,289 |
Contact Agent
Nearby Similar Homes
Nearby Sold Comparables
Contact Agent
Listing Provided By
@properties Christie's International Real Estate





