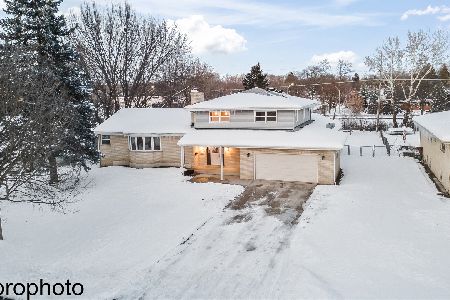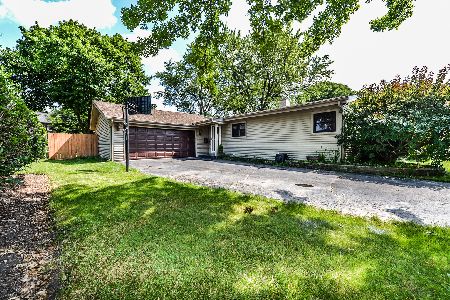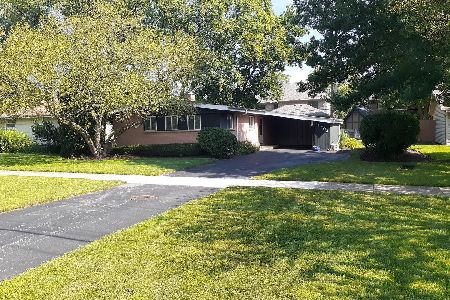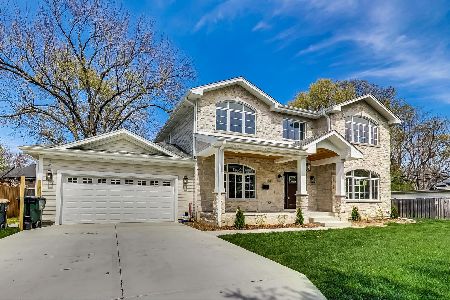1618 Oakton Street, Arlington Heights, Illinois 60004
$270,000
|
Sold
|
|
| Status: | Closed |
| Sqft: | 1,100 |
| Cost/Sqft: | $250 |
| Beds: | 3 |
| Baths: | 1 |
| Year Built: | 1955 |
| Property Taxes: | $4,733 |
| Days On Market: | 3579 |
| Lot Size: | 0,20 |
Description
Amazing starter home with 2 car garage in Virginia Terrace . Great curb appeal featuring Newer siding, exterior doors, roof, and gutters. Newer windows throughout too.Ceramic tile entry flows past the sunny and bright living room through to the eat in Oak cabinet kitchen. Newer applcs and loads of counter space with convenient laundry in the kit. Living room features thermal pane slides to company sized deck with the pretty fenced yard. Dual entranced 3rd bedroom could be bedroom, home office or hobby room. Remodeled ceramic tile bath. Master features a private brick patio for early morning coffee/or late night glass of wine. Excellent schools, walk to Arlington Park Train, and EZ access to 53/355 or Palatine Rd for commuting to work. HWA Home Warranty offered by seller for your peace of mind.
Property Specifics
| Single Family | |
| — | |
| Ranch | |
| 1955 | |
| None | |
| — | |
| No | |
| 0.2 |
| Cook | |
| Virginia Terrace | |
| 0 / Not Applicable | |
| None | |
| Lake Michigan | |
| Public Sewer, Sewer-Storm | |
| 09181839 | |
| 03193190420000 |
Nearby Schools
| NAME: | DISTRICT: | DISTANCE: | |
|---|---|---|---|
|
Grade School
Patton Elementary School |
25 | — | |
|
Middle School
Thomas Middle School |
25 | Not in DB | |
|
High School
John Hersey High School |
214 | Not in DB | |
Property History
| DATE: | EVENT: | PRICE: | SOURCE: |
|---|---|---|---|
| 28 Jun, 2016 | Sold | $270,000 | MRED MLS |
| 1 Apr, 2016 | Under contract | $274,900 | MRED MLS |
| — | Last price change | $289,000 | MRED MLS |
| 30 Mar, 2016 | Listed for sale | $289,000 | MRED MLS |
| 24 Aug, 2020 | Sold | $300,000 | MRED MLS |
| 13 Jul, 2020 | Under contract | $317,000 | MRED MLS |
| 7 Jul, 2020 | Listed for sale | $317,000 | MRED MLS |
Room Specifics
Total Bedrooms: 3
Bedrooms Above Ground: 3
Bedrooms Below Ground: 0
Dimensions: —
Floor Type: Carpet
Dimensions: —
Floor Type: Carpet
Full Bathrooms: 1
Bathroom Amenities: —
Bathroom in Basement: 0
Rooms: No additional rooms
Basement Description: Crawl
Other Specifics
| 2 | |
| Concrete Perimeter | |
| Asphalt | |
| Deck, Patio | |
| Fenced Yard | |
| 66 X 130 | |
| — | |
| None | |
| First Floor Bedroom, First Floor Laundry, First Floor Full Bath | |
| Range, Microwave, Dishwasher, Refrigerator, Washer, Dryer, Disposal | |
| Not in DB | |
| Pool, Street Lights, Street Paved | |
| — | |
| — | |
| — |
Tax History
| Year | Property Taxes |
|---|---|
| 2016 | $4,733 |
| 2020 | $5,529 |
Contact Agent
Nearby Similar Homes
Nearby Sold Comparables
Contact Agent
Listing Provided By
RE/MAX Suburban












