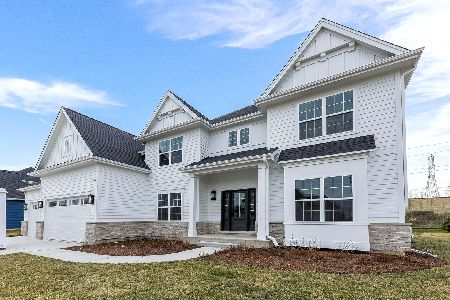1614 Royal Oak Road, Darien, Illinois 60561
$505,000
|
Sold
|
|
| Status: | Closed |
| Sqft: | 2,837 |
| Cost/Sqft: | $180 |
| Beds: | 4 |
| Baths: | 4 |
| Year Built: | 1974 |
| Property Taxes: | $6,405 |
| Days On Market: | 3605 |
| Lot Size: | 0,37 |
Description
Move right in to this beautiful large home with circular paver driveway & large yard. Kitchen opens to family room with wet bar, extended views and access to immense back yard, brick-paver patio and attached-gas grill! Home Perfectly Located- Walk across to the Country Club for golf or dinner or throw a party at home - Fabulous Entertaining Flow - Extremely conscientious owners. Every last detail maintained- HVAC 2014, sprinkler system, Fireplace, hardwood, oversized bedrooms, plus 1000+ SF Full-Finished dry basement with full bath, wet bar, (See HOME HIGHLIGHTS in Listing Docs) Your future awaits you, please note: low property taxes. Home Has Unique 450+ SF brick addition behind the garage with private-side-exterior access and separate sliding doors to backyard. Option to use this space, office, party room, in-law suite, man cave.. Note: low taxes! Make your appointment today!
Property Specifics
| Single Family | |
| — | |
| — | |
| 1974 | |
| Full | |
| — | |
| No | |
| 0.37 |
| Du Page | |
| Carriage Green | |
| 0 / Not Applicable | |
| None | |
| Public | |
| Public Sewer | |
| 09170671 | |
| 1004101004 |
Nearby Schools
| NAME: | DISTRICT: | DISTANCE: | |
|---|---|---|---|
|
Grade School
Concord Elementary School |
63 | — | |
|
Middle School
Cass Junior High School |
63 | Not in DB | |
|
High School
Hinsdale South High School |
86 | Not in DB | |
Property History
| DATE: | EVENT: | PRICE: | SOURCE: |
|---|---|---|---|
| 9 May, 2016 | Sold | $505,000 | MRED MLS |
| 23 Mar, 2016 | Under contract | $510,000 | MRED MLS |
| 18 Mar, 2016 | Listed for sale | $510,000 | MRED MLS |
Room Specifics
Total Bedrooms: 4
Bedrooms Above Ground: 4
Bedrooms Below Ground: 0
Dimensions: —
Floor Type: Carpet
Dimensions: —
Floor Type: Carpet
Dimensions: —
Floor Type: Hardwood
Full Bathrooms: 4
Bathroom Amenities: —
Bathroom in Basement: 1
Rooms: Bonus Room,Breakfast Room,Exercise Room,Mud Room,Recreation Room,Storage,Utility Room-Lower Level,Walk In Closet,Workshop
Basement Description: Finished
Other Specifics
| 5 | |
| — | |
| Brick,Circular | |
| Patio, Porch, Brick Paver Patio | |
| — | |
| 78X153X128X165 | |
| Pull Down Stair | |
| Full | |
| Skylight(s), Bar-Wet, Hardwood Floors, Wood Laminate Floors, First Floor Laundry | |
| Double Oven, Dishwasher, Refrigerator, Washer, Dryer, Disposal, Stainless Steel Appliance(s) | |
| Not in DB | |
| — | |
| — | |
| — | |
| Wood Burning, Gas Log, Gas Starter |
Tax History
| Year | Property Taxes |
|---|---|
| 2016 | $6,405 |
Contact Agent
Nearby Sold Comparables
Contact Agent
Listing Provided By
Realty Executives Midwest







