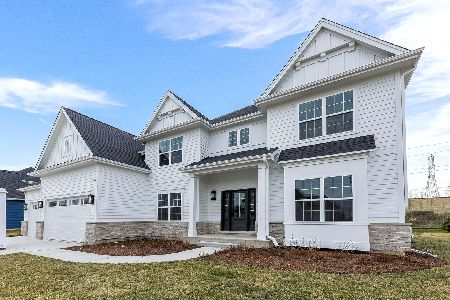1626 Royal Oak Road, Darien, Illinois 60561
$673,000
|
Sold
|
|
| Status: | Closed |
| Sqft: | 2,800 |
| Cost/Sqft: | $232 |
| Beds: | 4 |
| Baths: | 3 |
| Year Built: | 1971 |
| Property Taxes: | $9,351 |
| Days On Market: | 324 |
| Lot Size: | 0,00 |
Description
Come and enjoy this perfect blend of modern comfort and timeless elegance in this 4-bedroom, 2.5-bathroom home in sought after Carriage Way West! Step through the double door entry into the spacious foyer and you will immediately notice the gorgeous hardwood floors and an impressively laid-out interior. This home invites you to visualize a life filled with both relaxation and entertainment with a wonderful flowing floor plan. The new kitchen is designed to please any culinary enthusiast with a large functional center island, quartz countertops, new stainless steel appliances and the breakfast area overlooks the golf course and has sliding door to the patio. The expansive living room has one of 3 sets of sliding doors that overlook the large backyard and golf course. The freshly painted formal dining room is centered by a gorgeous chandelier. A large family room features a masonry fireplace, beautiful natural paneling and another large set of sliding glass doors to the back patio and yard. Additionally, there is a first-floor laundry room and large mudroom that help streamline daily activities! The beautiful hardwood floors continue upstairs to 4 gracious bedrooms. Special mention must be made of the primary bedroom suite, which offers not just tranquility and style, but also includes a walk-in closet and an extra storage area allowing for future expansion, if desired. Venture downstairs to the large, finished basement, a versatile area ready to adapt to your lifestyle, whether you need space for a home gym, movie theater, rec room or a quiet office. Outside, the jaw-dropping custom paver patio extends your living space into the great outdoors with two seating areas and a firepit. Whether enjoying quiet mornings or entertaining guests, overlooking the serene setting of the golf course allows relaxation with nature as your backdrop. This oversized yard allows for outdoor spaces for fun and recreation, gardening or simply bask in the open air. Enjoy the convenient location near restaurants, golf, theatres, schools, dog parks, hiking and bike trails in Waterfall Glen and Oldfield Forest Preserves, shopping, expressways, fitness centers and health care. Easy access to two major airports and only 25 miles from downtown Chicago.
Property Specifics
| Single Family | |
| — | |
| — | |
| 1971 | |
| — | |
| — | |
| No | |
| — |
| — | |
| — | |
| 75 / Annual | |
| — | |
| — | |
| — | |
| 12305922 | |
| 1004101007 |
Nearby Schools
| NAME: | DISTRICT: | DISTANCE: | |
|---|---|---|---|
|
Grade School
Concord Elementary School |
63 | — | |
|
Middle School
Cass Junior High School |
63 | Not in DB | |
|
High School
Hinsdale South High School |
86 | Not in DB | |
Property History
| DATE: | EVENT: | PRICE: | SOURCE: |
|---|---|---|---|
| 18 Jul, 2023 | Sold | $500,000 | MRED MLS |
| 21 Jun, 2023 | Under contract | $500,000 | MRED MLS |
| 1 Jun, 2023 | Listed for sale | $500,000 | MRED MLS |
| 15 Apr, 2025 | Sold | $673,000 | MRED MLS |
| 17 Mar, 2025 | Under contract | $650,000 | MRED MLS |
| 12 Mar, 2025 | Listed for sale | $650,000 | MRED MLS |
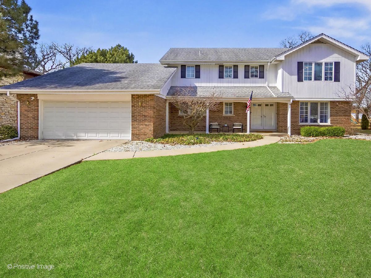
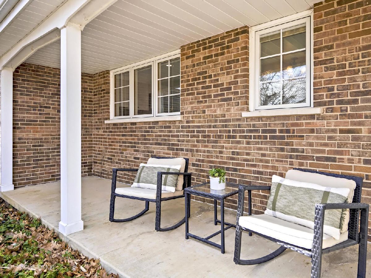
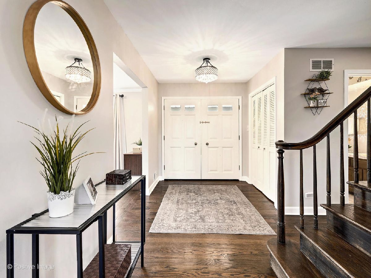
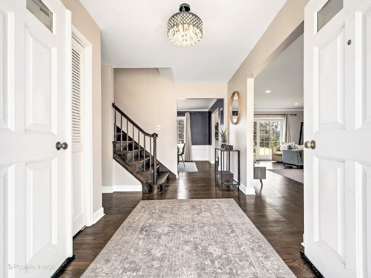
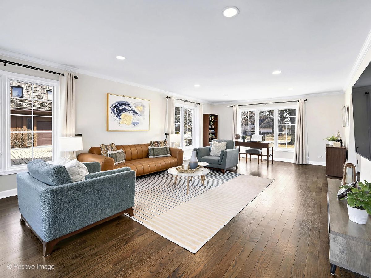
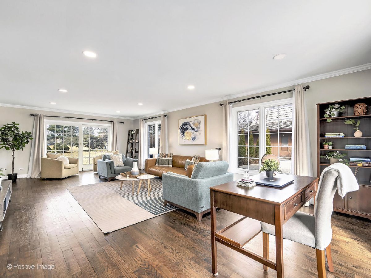
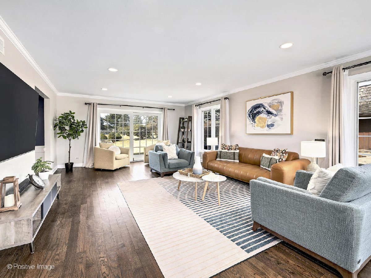
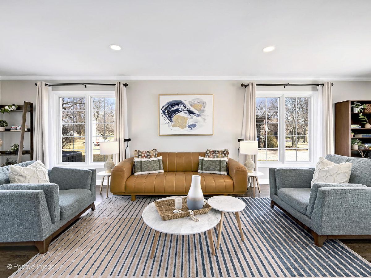
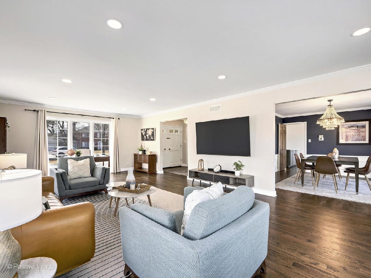
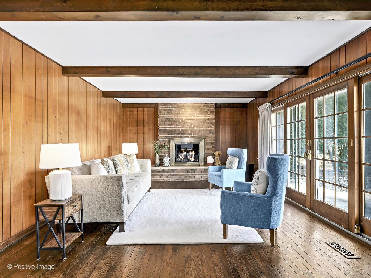
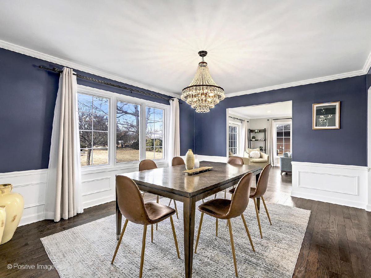
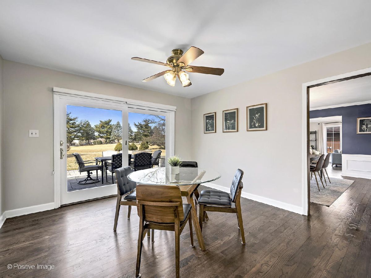
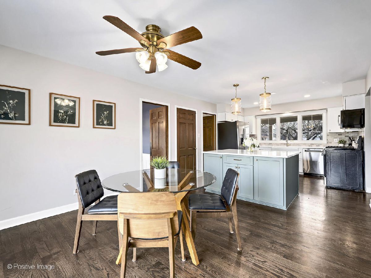
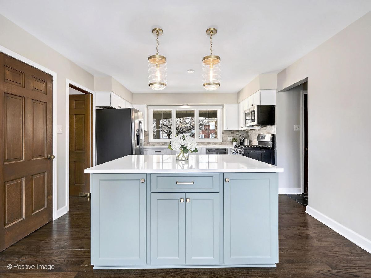
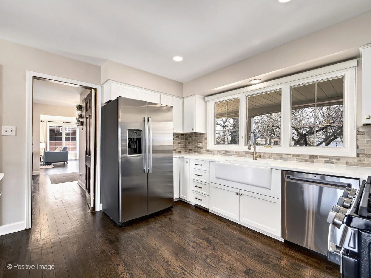
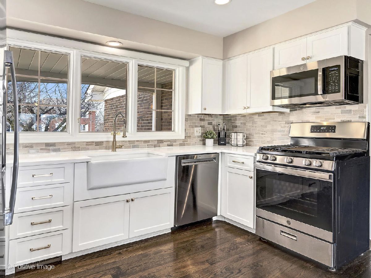
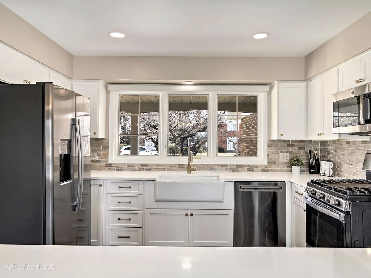
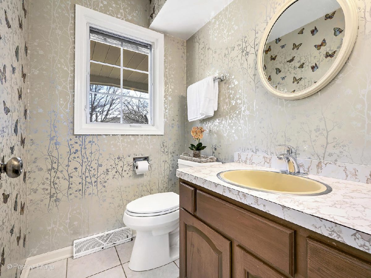
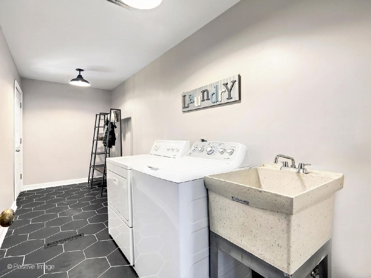
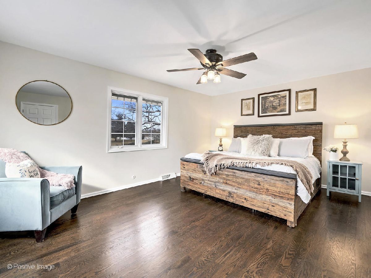
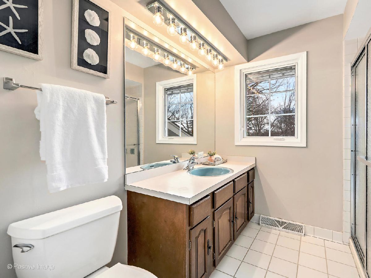
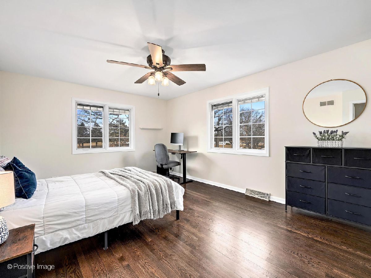
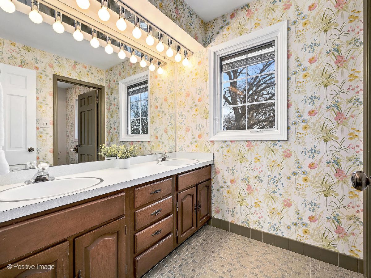
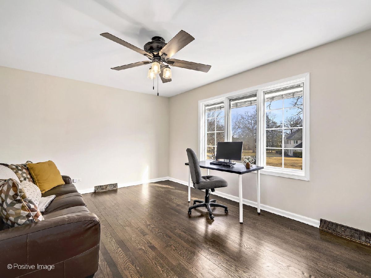
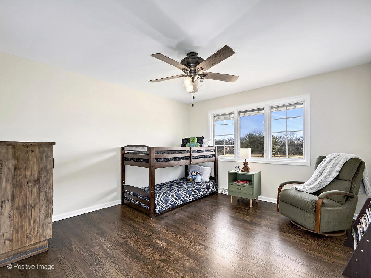
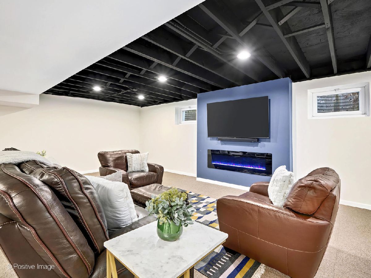
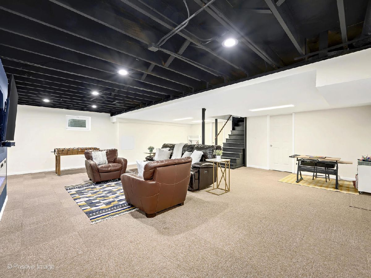
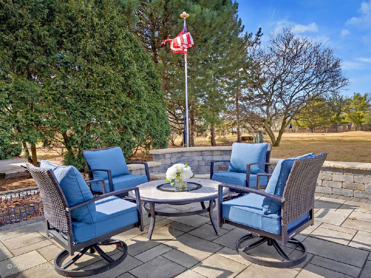
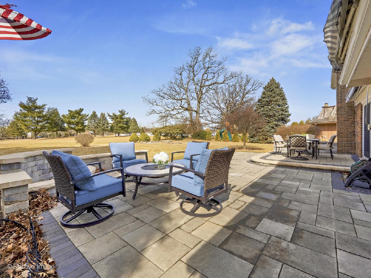
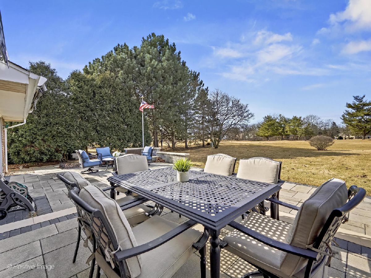
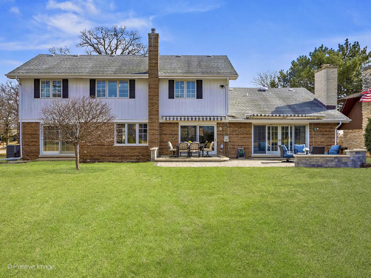
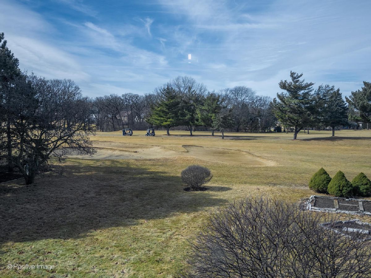
Room Specifics
Total Bedrooms: 4
Bedrooms Above Ground: 4
Bedrooms Below Ground: 0
Dimensions: —
Floor Type: —
Dimensions: —
Floor Type: —
Dimensions: —
Floor Type: —
Full Bathrooms: 3
Bathroom Amenities: —
Bathroom in Basement: 0
Rooms: —
Basement Description: —
Other Specifics
| 2 | |
| — | |
| — | |
| — | |
| — | |
| 74X161 | |
| Pull Down Stair | |
| — | |
| — | |
| — | |
| Not in DB | |
| — | |
| — | |
| — | |
| — |
Tax History
| Year | Property Taxes |
|---|---|
| 2023 | $9,460 |
| 2025 | $9,351 |
Contact Agent
Nearby Sold Comparables
Contact Agent
Listing Provided By
RE/MAX Properties

