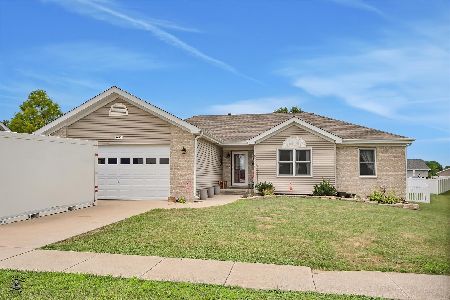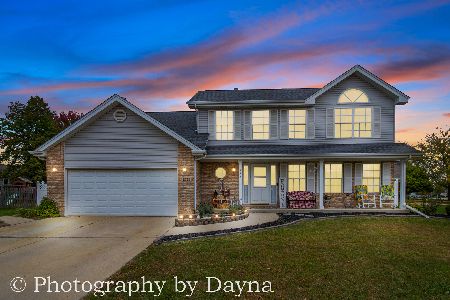1614 Sun Ridge Drive, Bourbonnais, Illinois 60914

$205,000
|
Sold
|
|
| Status: | Closed |
| Sqft: | 1,440 |
| Cost/Sqft: | $146 |
| Beds: | 3 |
| Baths: | 3 |
| Year Built: | — |
| Property Taxes: | $4,059 |
| Days On Market: | 6858 |
| Lot Size: | 0,00 |
Description
Wonderful curb appeal, open floor plan, fireplace, large kit/dining combo. Master suite has seperate shower, trey ceiling, walk in closet. Full finished basement has full bathroom, other side has enough space for 2 extra rooms, bedroom, office, etc. PRICED TO MOVE!!
Property Specifics
| Single Family | |
| — | |
| — | |
| — | |
| — | |
| — | |
| No | |
| — |
| Kankakee | |
| — | |
| 0 / Not Applicable | |
| — | |
| — | |
| — | |
| 06482280 | |
| 17090830301300 |
Property History
| DATE: | EVENT: | PRICE: | SOURCE: |
|---|---|---|---|
| 20 Jun, 2007 | Sold | $205,000 | MRED MLS |
| 8 May, 2007 | Under contract | $210,000 | MRED MLS |
| 15 Apr, 2007 | Listed for sale | $210,000 | MRED MLS |
| 29 Dec, 2014 | Sold | $172,900 | MRED MLS |
| 21 Oct, 2014 | Under contract | $179,999 | MRED MLS |
| — | Last price change | $185,000 | MRED MLS |
| 29 May, 2014 | Listed for sale | $198,900 | MRED MLS |
Room Specifics
Total Bedrooms: 3
Bedrooms Above Ground: 3
Bedrooms Below Ground: 0
Dimensions: —
Floor Type: —
Dimensions: —
Floor Type: —
Full Bathrooms: 3
Bathroom Amenities: Separate Shower
Bathroom in Basement: 1
Rooms: —
Basement Description: —
Other Specifics
| 2 | |
| — | |
| — | |
| — | |
| — | |
| 112.18X135.67X73.37X130 | |
| — | |
| — | |
| — | |
| — | |
| Not in DB | |
| — | |
| — | |
| — | |
| — |
Tax History
| Year | Property Taxes |
|---|---|
| 2007 | $4,059 |
| 2014 | $4,760 |
Contact Agent
Nearby Similar Homes
Nearby Sold Comparables
Contact Agent
Listing Provided By
McColly Real Estate











