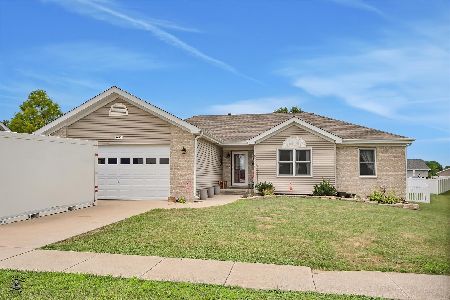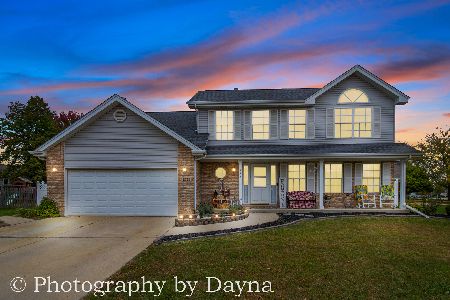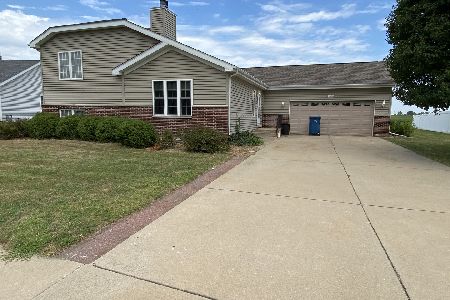1621 Sunridge Drive, Bourbonnais, Illinois 60914
$230,500
|
Sold
|
|
| Status: | Closed |
| Sqft: | 1,606 |
| Cost/Sqft: | $146 |
| Beds: | 3 |
| Baths: | 3 |
| Year Built: | 1998 |
| Property Taxes: | $5,214 |
| Days On Market: | 2373 |
| Lot Size: | 0,37 |
Description
SPACIOUS & UPDATED 4 BR, 3 bath contemporary ranch in desirable Sunridge! Here is a seamless blend of traditional design & modern comfort: the LR has vaulted ceilings & cozy fireplace; there is an open dining area - easily formal or casual - and the kitchen has SS appliances, glass mosaic backsplash, and custom cabinetry. BONUS: new flooring; surround sound in LR & MBR. The bedrooms are large, and the enormous master suite has a private bath. The fantastic finished basement has a SUPERB family room, 4th BR, full bath, office, and tons of storage. The outdoor space is a treat! Lovely landscaping & that awesome front porch add to the great curb appeal, while the big fenced backyard & patio offer PLENTY of room for recreation. An OUTSTANDING home - come and see!
Property Specifics
| Single Family | |
| — | |
| Ranch | |
| 1998 | |
| Full | |
| — | |
| No | |
| 0.37 |
| Kankakee | |
| Sun Ridge | |
| 0 / Not Applicable | |
| None | |
| Public | |
| Public Sewer | |
| 10465252 | |
| 17090830301500 |
Nearby Schools
| NAME: | DISTRICT: | DISTANCE: | |
|---|---|---|---|
|
Grade School
Bourbonnais Elementary |
53 | — | |
|
Middle School
Liberty Intermediate School |
53 | Not in DB | |
|
High School
Bradley Boubonnais High School |
307 | Not in DB | |
Property History
| DATE: | EVENT: | PRICE: | SOURCE: |
|---|---|---|---|
| 16 Sep, 2019 | Sold | $230,500 | MRED MLS |
| 5 Aug, 2019 | Under contract | $235,000 | MRED MLS |
| 26 Jul, 2019 | Listed for sale | $235,000 | MRED MLS |
| 6 Sep, 2024 | Sold | $322,500 | MRED MLS |
| 27 Jul, 2024 | Under contract | $319,900 | MRED MLS |
| 27 Jul, 2024 | Listed for sale | $319,900 | MRED MLS |
Room Specifics
Total Bedrooms: 4
Bedrooms Above Ground: 3
Bedrooms Below Ground: 1
Dimensions: —
Floor Type: Carpet
Dimensions: —
Floor Type: Carpet
Dimensions: —
Floor Type: Carpet
Full Bathrooms: 3
Bathroom Amenities: —
Bathroom in Basement: 1
Rooms: Office
Basement Description: Finished
Other Specifics
| 2 | |
| Concrete Perimeter | |
| Concrete | |
| Patio, Porch, Storms/Screens | |
| Fenced Yard,Landscaped | |
| 115X139.84X75X134 | |
| Unfinished | |
| Full | |
| Vaulted/Cathedral Ceilings, Hardwood Floors, First Floor Bedroom, First Floor Full Bath, Walk-In Closet(s) | |
| Range, Microwave, Dishwasher, Refrigerator, Washer, Dryer, Stainless Steel Appliance(s) | |
| Not in DB | |
| Sidewalks, Street Lights, Street Paved | |
| — | |
| — | |
| Wood Burning, Attached Fireplace Doors/Screen |
Tax History
| Year | Property Taxes |
|---|---|
| 2019 | $5,214 |
| 2024 | $6,406 |
Contact Agent
Nearby Similar Homes
Nearby Sold Comparables
Contact Agent
Listing Provided By
Coldwell Banker Residential











