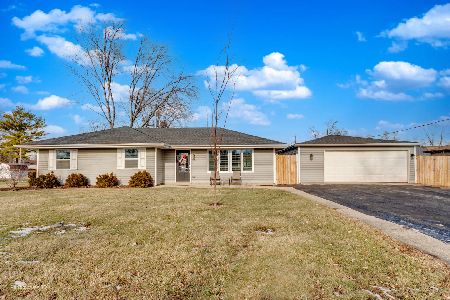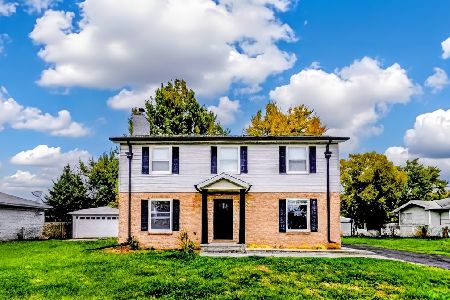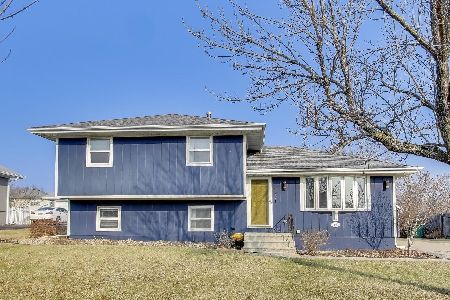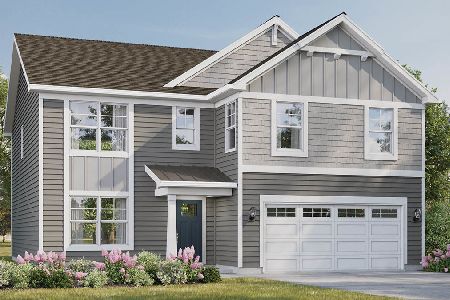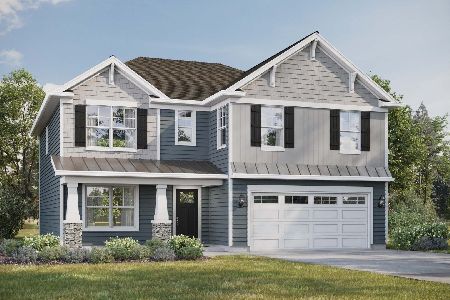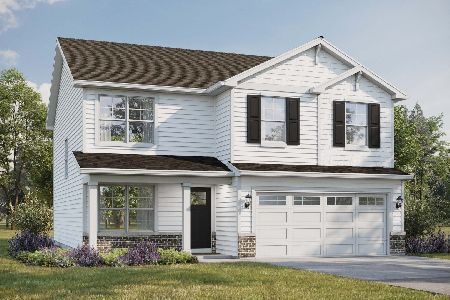1615 Autumn Drive, Joliet, Illinois 60431
$231,000
|
Sold
|
|
| Status: | Closed |
| Sqft: | 2,008 |
| Cost/Sqft: | $114 |
| Beds: | 3 |
| Baths: | 2 |
| Year Built: | 1992 |
| Property Taxes: | $5,030 |
| Days On Market: | 2108 |
| Lot Size: | 0,23 |
Description
Designed for Happy Living! Fantastic home in the Plainfield 202 school district with public utilities is now available. The heart of the home is the kitchen featuring white cabinets, lots of countertop space, newer stainless steel appliances, walk-in pantry and bay windows overlooking the beautiful backyard. The large table space area is close to the kitchen for family gatherings as well as formal dinners. Great family room with custom wood burning gas starting brick fireplace for the cozy evenings. Bright living room with upgraded bay windows provides a great setting for work at home, music, art or seating area. Newer wood laminate flooring throughout main and lower level. 2nd floor features a spacious master bedroom with walk-in closet, 2nd and 3rd bedroom with walk-in closet, NEW carpet throughout. NEW full bath on 2nd floor with soaker tub, double sinks and linen closet. Freshly painted in neutral colors, ceiling fans and recessed lighting. Roof 2004, Windows and sliding patio door 2010, Newer: Appliances, Water heater, A/C & Furnace. You will fall in love with the backyard as it is like another family room! Deck, patio, safe wood burning campfire area, beautiful flowering trees, colorful perennial flowers and six foot cedar fencing with two beautiful handcrafted arbors. Fantastic location just 5 minutes to the Louis Joliet Mall, I-55 and Rt 30. This home has been loved, well maintained and is now ready for You, the new home owner! Congratulations on finding the Dream Home. 3D and Virtual Tour available!!
Property Specifics
| Single Family | |
| — | |
| — | |
| 1992 | |
| English | |
| — | |
| No | |
| 0.23 |
| Will | |
| Autumn Lake Estates | |
| 0 / Not Applicable | |
| None | |
| Public | |
| Public Sewer | |
| 10698027 | |
| 0603354520060000 |
Nearby Schools
| NAME: | DISTRICT: | DISTANCE: | |
|---|---|---|---|
|
Grade School
Grand Prairie Elementary School |
202 | — | |
|
Middle School
Timber Ridge Middle School |
202 | Not in DB | |
|
High School
Plainfield Central High School |
202 | Not in DB | |
Property History
| DATE: | EVENT: | PRICE: | SOURCE: |
|---|---|---|---|
| 11 Jun, 2020 | Sold | $231,000 | MRED MLS |
| 27 Apr, 2020 | Under contract | $229,900 | MRED MLS |
| 24 Apr, 2020 | Listed for sale | $229,900 | MRED MLS |
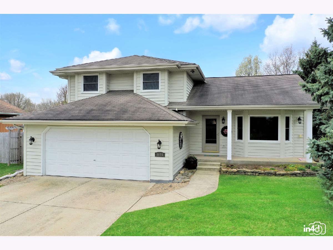
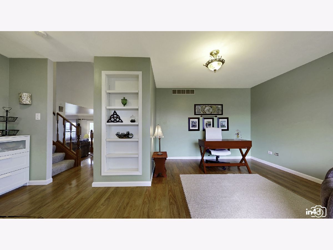
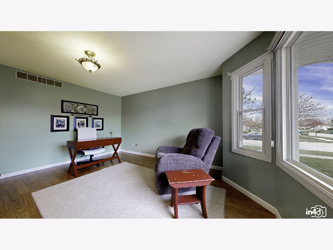
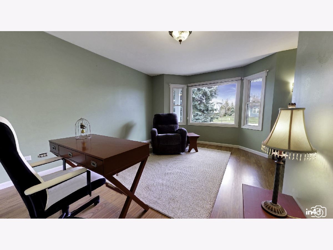
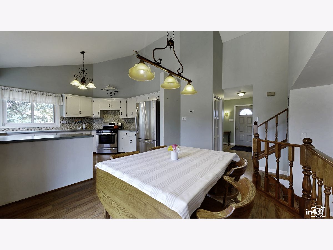
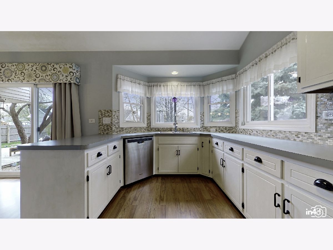
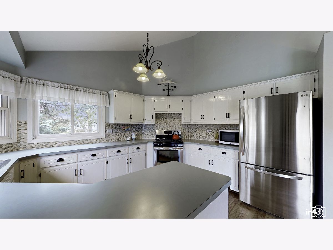
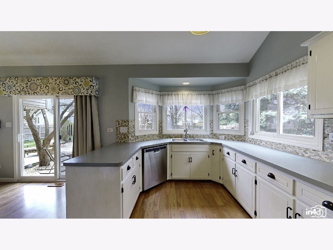
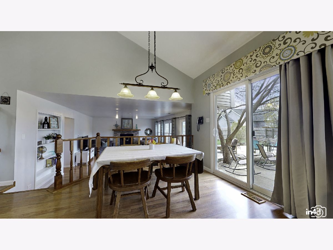
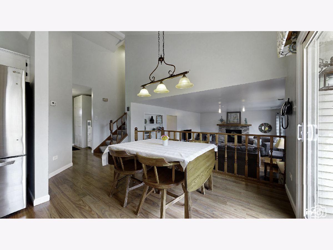
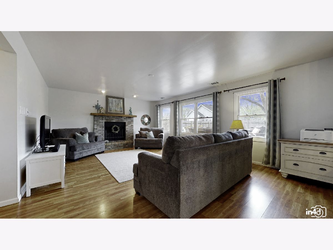
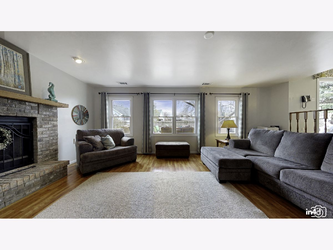
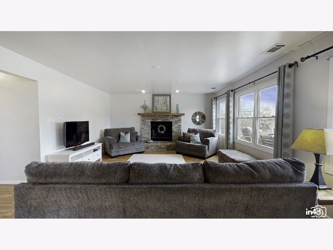
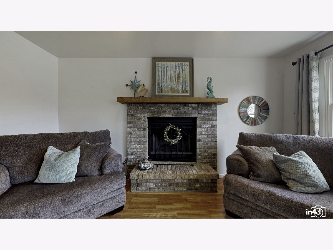
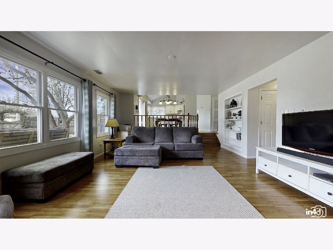
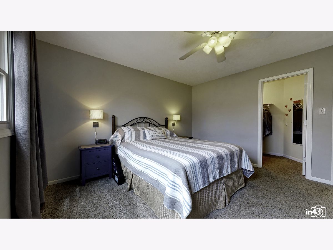
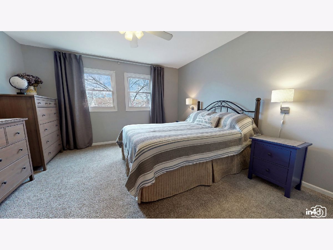
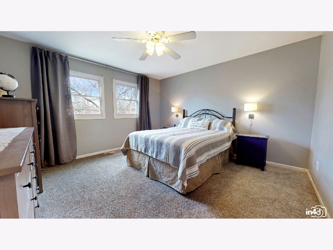
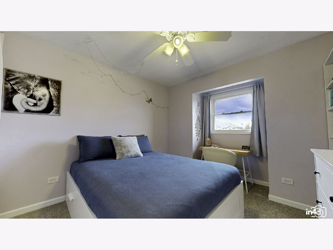
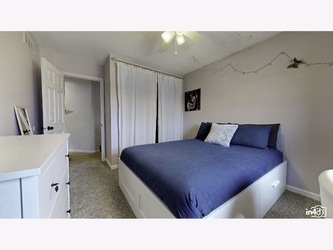
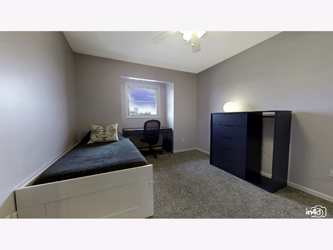
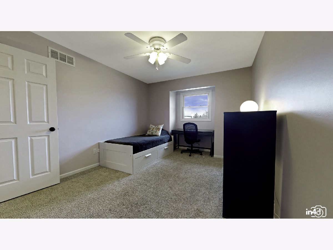
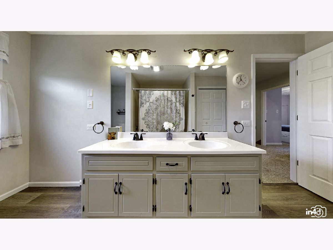
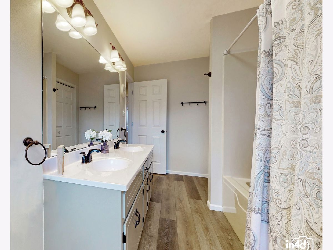
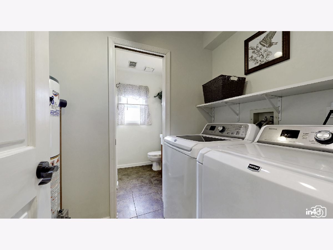
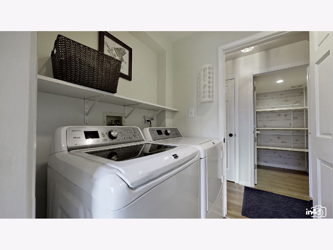
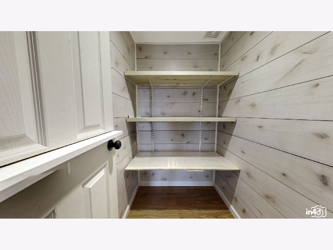
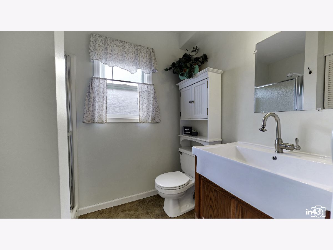
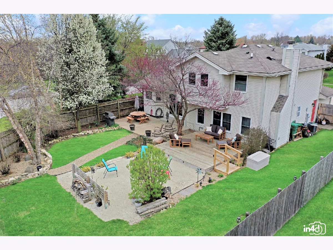
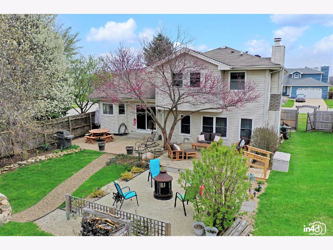
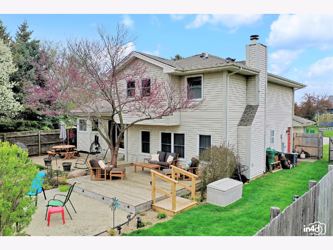
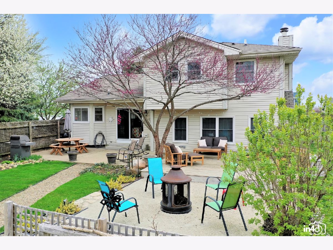
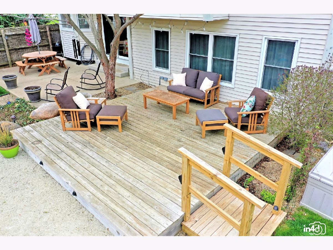
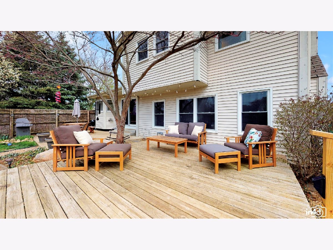
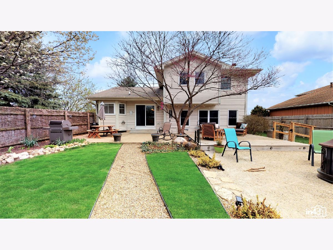
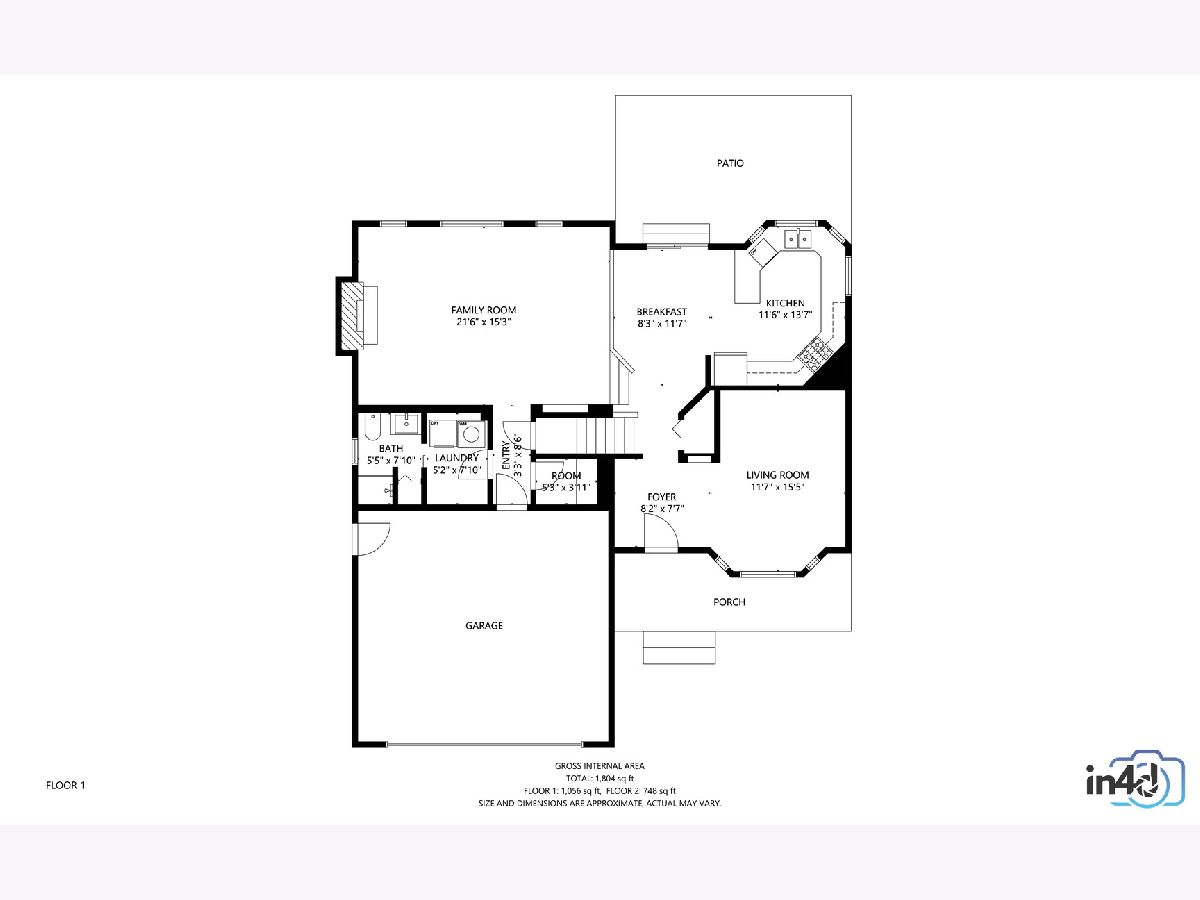
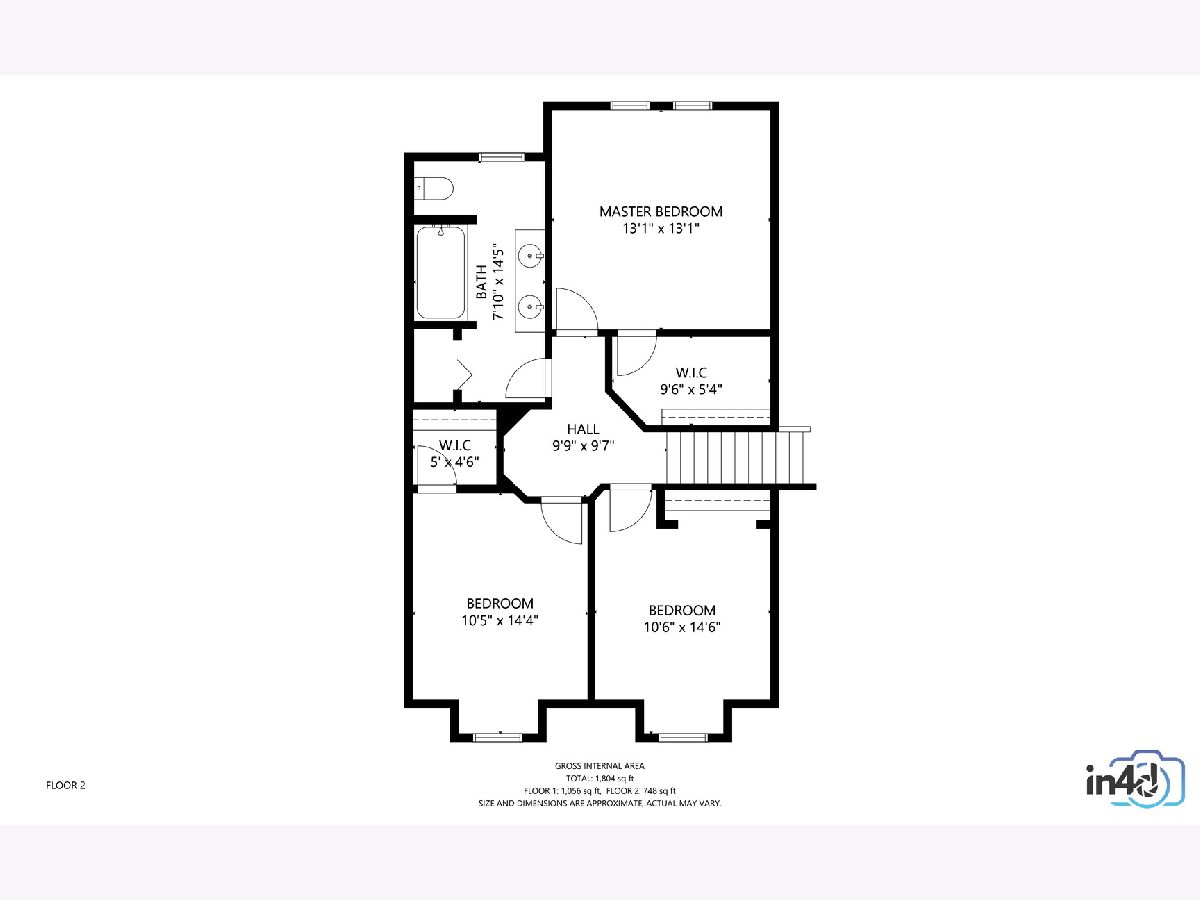
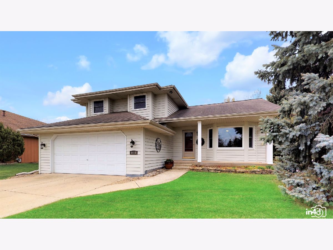
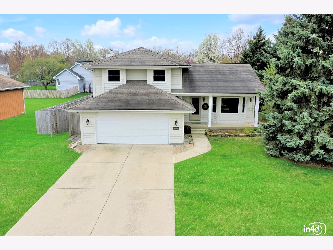
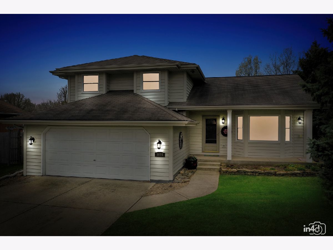
Room Specifics
Total Bedrooms: 3
Bedrooms Above Ground: 3
Bedrooms Below Ground: 0
Dimensions: —
Floor Type: Carpet
Dimensions: —
Floor Type: Carpet
Full Bathrooms: 2
Bathroom Amenities: Soaking Tub
Bathroom in Basement: 0
Rooms: Breakfast Room,Foyer
Basement Description: Finished
Other Specifics
| 2 | |
| Concrete Perimeter | |
| Concrete | |
| Deck, Patio, Porch | |
| Fenced Yard,Irregular Lot,Landscaped,Mature Trees | |
| 9979 | |
| — | |
| — | |
| Wood Laminate Floors, Built-in Features, Walk-In Closet(s) | |
| Range, Dishwasher, Refrigerator, Freezer, Washer, Dryer, Stainless Steel Appliance(s) | |
| Not in DB | |
| Park, Sidewalks, Street Lights | |
| — | |
| — | |
| — |
Tax History
| Year | Property Taxes |
|---|---|
| 2020 | $5,030 |
Contact Agent
Nearby Similar Homes
Nearby Sold Comparables
Contact Agent
Listing Provided By
Coldwell Banker Realty

