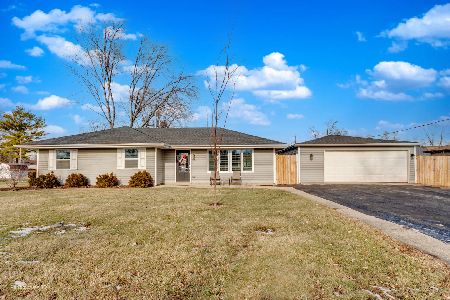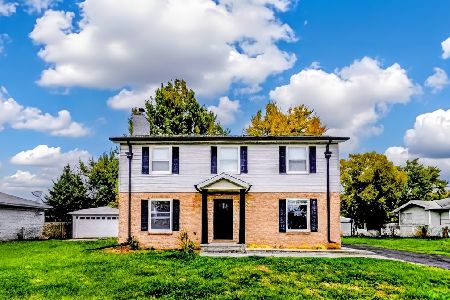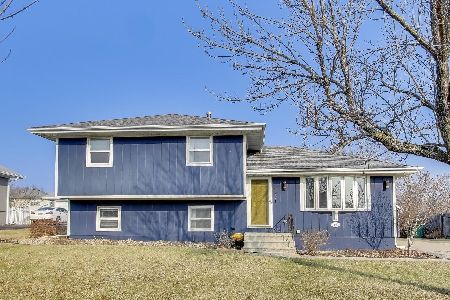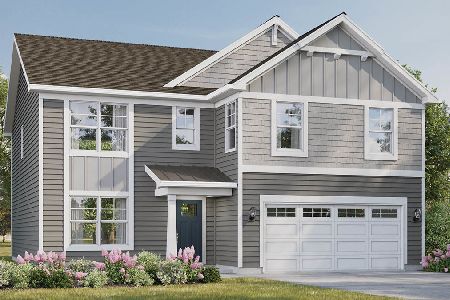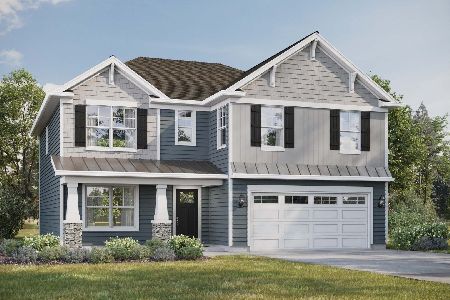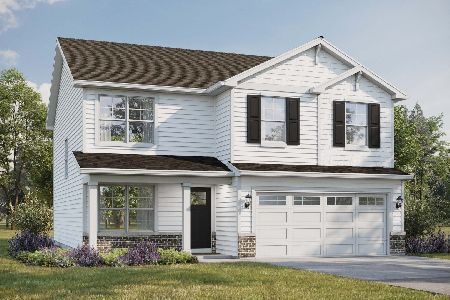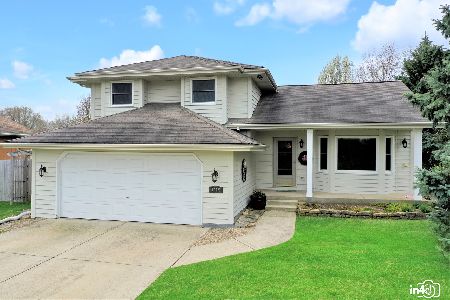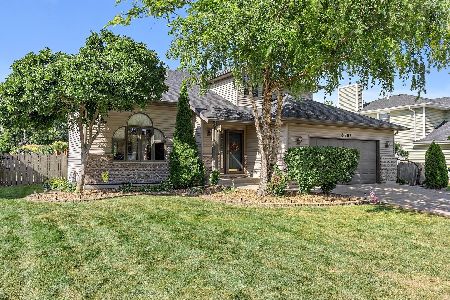1611 Autumn Drive, Joliet, Illinois 60431
$237,000
|
Sold
|
|
| Status: | Closed |
| Sqft: | 1,968 |
| Cost/Sqft: | $117 |
| Beds: | 3 |
| Baths: | 2 |
| Year Built: | 1990 |
| Property Taxes: | $5,556 |
| Days On Market: | 1990 |
| Lot Size: | 0,29 |
Description
This Lakewood model has a finished basement that offers even more living space! Kitchen overlooks the massive backyard as well as the family room. Recent improvements include new tub, tub surround and door; hot water tank; porcelain tile floor that runs from the mud room and half bath into the family room; 2 new toilets; new kitchen sink & faucet. Fenced yard; concrete drive also new in the last 5 years. You won't be disappointed in this spacious split level with open floorplan and beautiful views everywhere. Nothing beats the charm of the front porch, too! Brand new granite kitchen counters 9/1/2020. Brand new roof being installed mid-September.
Property Specifics
| Single Family | |
| — | |
| — | |
| 1990 | |
| Partial | |
| SPLIT LEVEL WITH SUB BASEM | |
| No | |
| 0.29 |
| Will | |
| — | |
| 0 / Not Applicable | |
| None | |
| Public | |
| Public Sewer | |
| 10825516 | |
| 0603354520080000 |
Nearby Schools
| NAME: | DISTRICT: | DISTANCE: | |
|---|---|---|---|
|
Grade School
Grand Prairie Elementary School |
202 | — | |
|
Middle School
Timber Ridge Middle School |
202 | Not in DB | |
|
High School
Plainfield Central High School |
202 | Not in DB | |
Property History
| DATE: | EVENT: | PRICE: | SOURCE: |
|---|---|---|---|
| 30 Jul, 2015 | Sold | $182,500 | MRED MLS |
| 20 May, 2015 | Under contract | $182,500 | MRED MLS |
| 8 May, 2015 | Listed for sale | $182,500 | MRED MLS |
| 25 Sep, 2020 | Sold | $237,000 | MRED MLS |
| 22 Aug, 2020 | Under contract | $230,000 | MRED MLS |
| 20 Aug, 2020 | Listed for sale | $230,000 | MRED MLS |
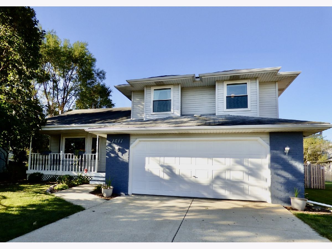
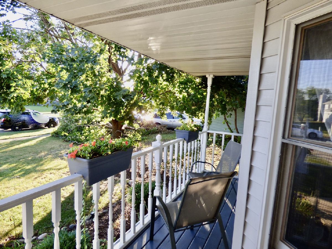
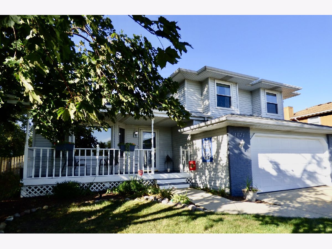
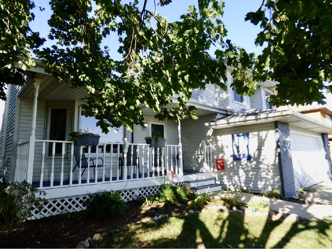
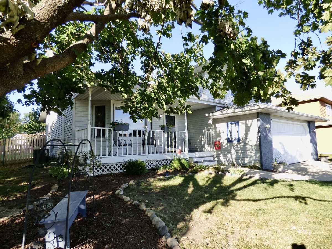
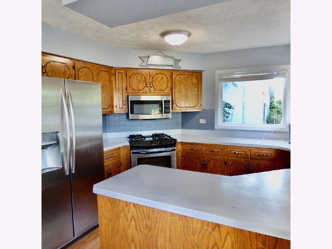
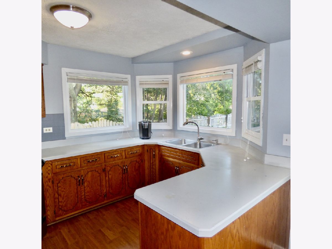
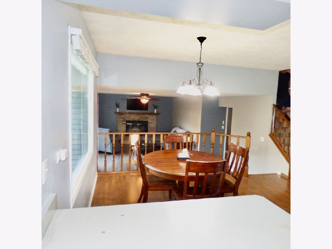
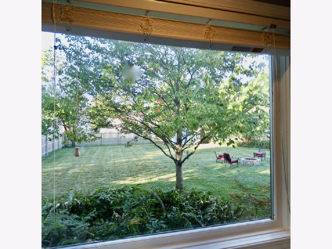
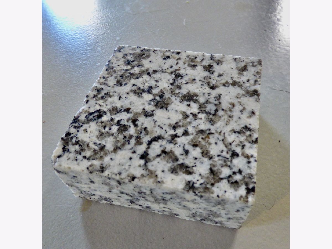
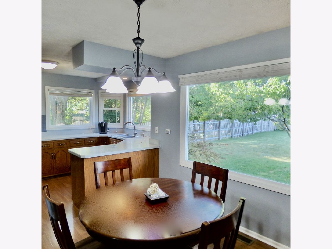
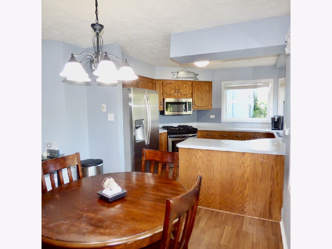
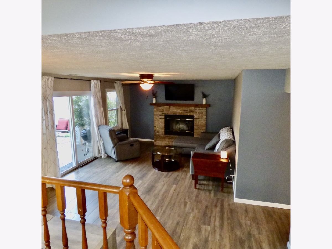
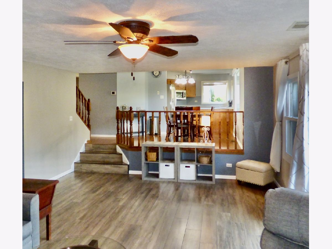
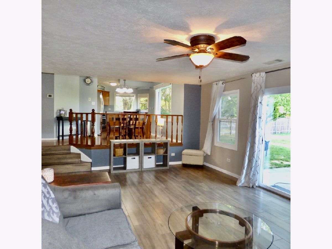
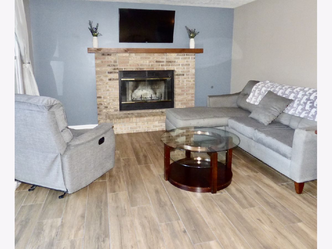
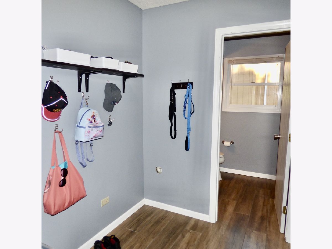
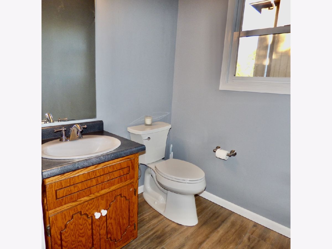
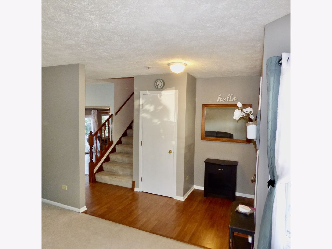
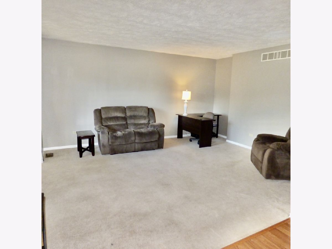
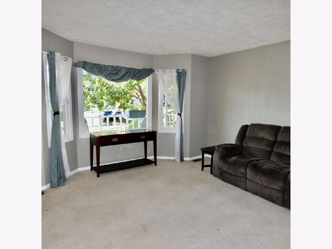
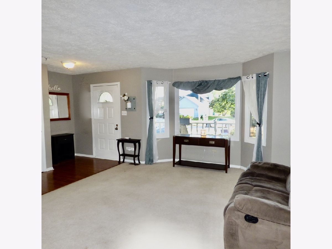
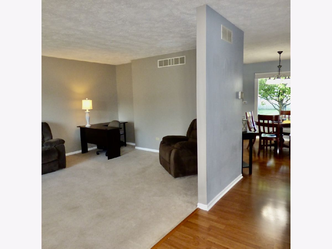
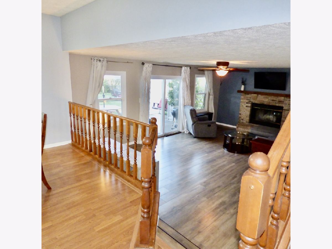
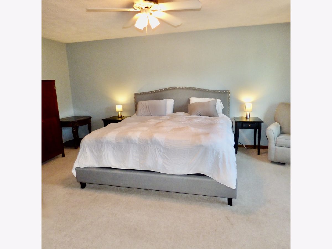
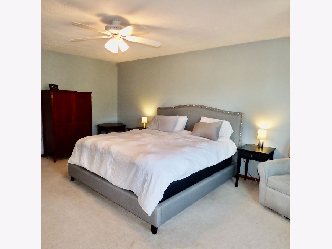
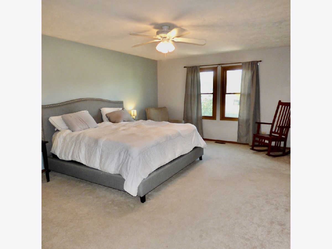
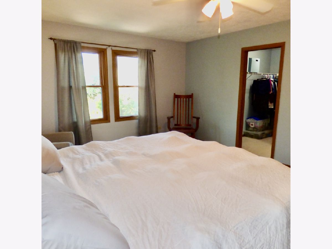
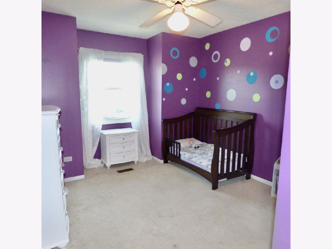
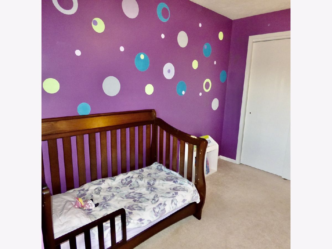
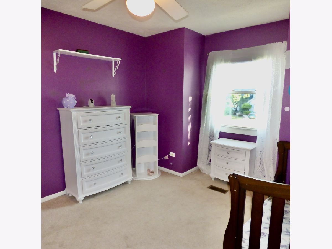
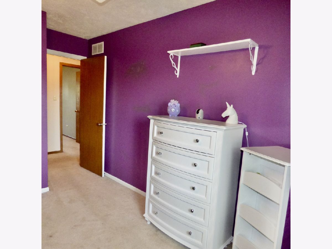
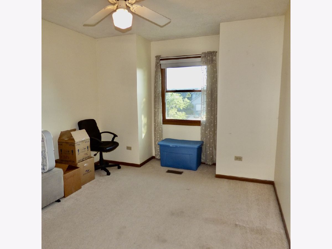
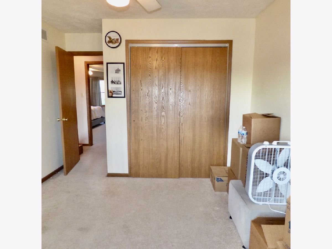
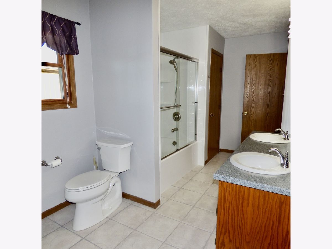
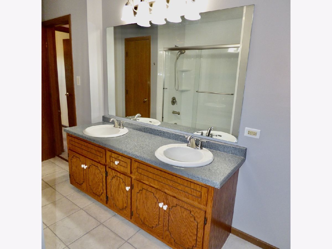
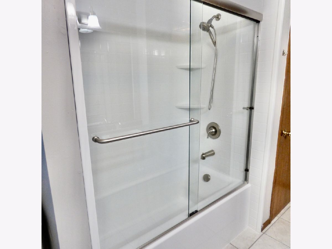
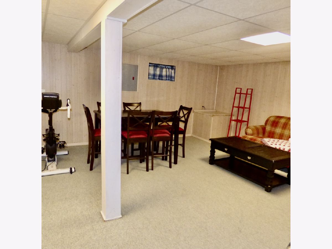
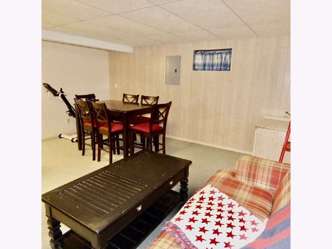
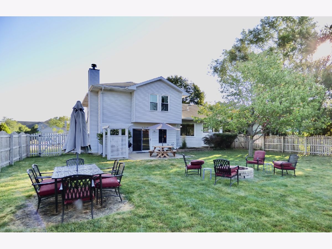
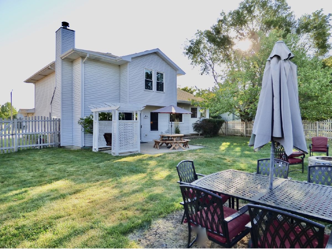
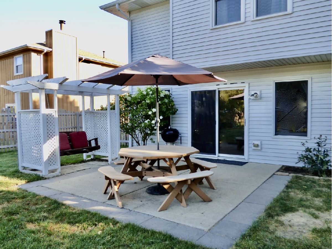
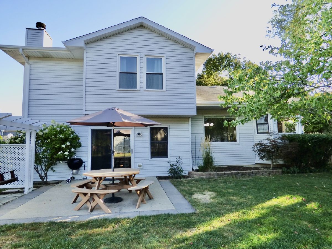
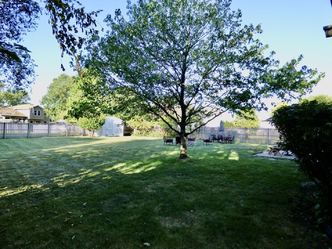
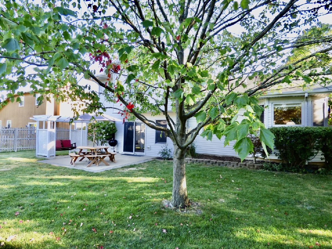
Room Specifics
Total Bedrooms: 3
Bedrooms Above Ground: 3
Bedrooms Below Ground: 0
Dimensions: —
Floor Type: Carpet
Dimensions: —
Floor Type: Carpet
Full Bathrooms: 2
Bathroom Amenities: Double Sink
Bathroom in Basement: 0
Rooms: Foyer,Recreation Room,Walk In Closet
Basement Description: Partially Finished
Other Specifics
| 2.5 | |
| Concrete Perimeter | |
| Concrete | |
| Deck, Patio, Porch, Storms/Screens | |
| Fenced Yard,Irregular Lot,Water View | |
| 75X161X108X125 | |
| — | |
| — | |
| Wood Laminate Floors | |
| Range, Microwave, Refrigerator, Washer, Dryer, Stainless Steel Appliance(s) | |
| Not in DB | |
| Park, Lake, Curbs, Sidewalks, Street Lights, Street Paved | |
| — | |
| — | |
| Wood Burning |
Tax History
| Year | Property Taxes |
|---|---|
| 2015 | $4,696 |
| 2020 | $5,556 |
Contact Agent
Nearby Similar Homes
Nearby Sold Comparables
Contact Agent
Listing Provided By
RE/MAX Destiny

