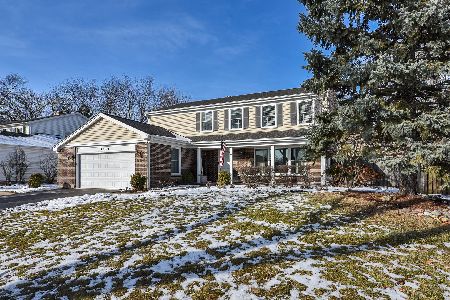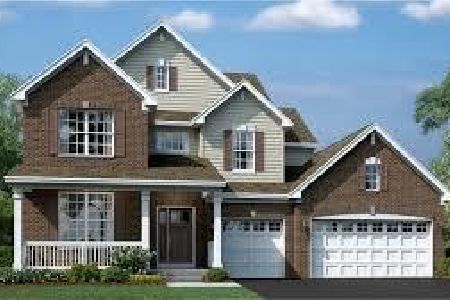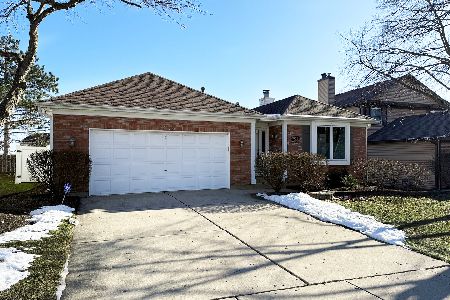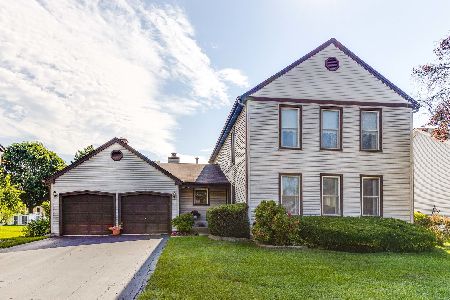1615 Buckthorn Drive, Hoffman Estates, Illinois 60192
$285,000
|
Sold
|
|
| Status: | Closed |
| Sqft: | 1,641 |
| Cost/Sqft: | $177 |
| Beds: | 3 |
| Baths: | 2 |
| Year Built: | 1980 |
| Property Taxes: | $8,227 |
| Days On Market: | 2436 |
| Lot Size: | 0,20 |
Description
Absolutely Pristine!! Immaculate! Shows Perfectly! Light, Bright, Neutral Decor & Beautifully Maintained! Pride of Ownership T/O! Entire Interior of Home Freshly Painted-March 2019! Gleaming Hardwood Flooring T/O Kitchen & Family Rm! Open Kit W/White Cabinets, Brand NEW White Whirlpool Refrigerator (2019) ,New dishwasher & Microwave and Travertine Backsplash! Spacious FR W/Cozy FP w/Updtd Custom FP Doors & Anderson Patio Door! Entertainment Size LR & DR! Wet Bar area in LR! MSTR BDRM Suite W/WIC & Lovely Updated Bath! Full Hall Bath W/Updates! Windows Replaced T/O! Driveway Approx 3-4 Yrs! Updated Entry Door & Side Lites - 2018! Roof, Furnace & A/C-Approx W/I 10 yrs! 6 Panel White Doors & Trim T/O! Lovely Yard & Patio! Finished Garage W/Addtl Storage! Award Winning Schools! Minutes to Shopping, 2 Train Stations, Walking/Bike Paths, Park, I-90 Access, Rec Cntr, Forest Preserves & Branch Library!
Property Specifics
| Single Family | |
| — | |
| Ranch | |
| 1980 | |
| None | |
| BROOKWOOD | |
| No | |
| 0.2 |
| Cook | |
| Poplar Hills | |
| 0 / Not Applicable | |
| None | |
| Lake Michigan | |
| Public Sewer | |
| 10392098 | |
| 02193250050000 |
Nearby Schools
| NAME: | DISTRICT: | DISTANCE: | |
|---|---|---|---|
|
Grade School
Frank C Whiteley Elementary Scho |
15 | — | |
|
Middle School
Plum Grove Junior High School |
15 | Not in DB | |
|
High School
Wm Fremd High School |
211 | Not in DB | |
Property History
| DATE: | EVENT: | PRICE: | SOURCE: |
|---|---|---|---|
| 19 Aug, 2019 | Sold | $285,000 | MRED MLS |
| 19 Jul, 2019 | Under contract | $289,900 | MRED MLS |
| — | Last price change | $299,900 | MRED MLS |
| 24 May, 2019 | Listed for sale | $299,900 | MRED MLS |
Room Specifics
Total Bedrooms: 3
Bedrooms Above Ground: 3
Bedrooms Below Ground: 0
Dimensions: —
Floor Type: Carpet
Dimensions: —
Floor Type: Carpet
Full Bathrooms: 2
Bathroom Amenities: —
Bathroom in Basement: 0
Rooms: Foyer
Basement Description: None
Other Specifics
| 2 | |
| Concrete Perimeter | |
| Asphalt | |
| Patio, Storms/Screens | |
| Landscaped | |
| 69X117X70X117 | |
| Unfinished | |
| Full | |
| Hardwood Floors, First Floor Bedroom, First Floor Laundry, First Floor Full Bath | |
| Range, Microwave, Dishwasher, Refrigerator, Washer, Dryer | |
| Not in DB | |
| Sidewalks, Street Lights, Street Paved | |
| — | |
| — | |
| Wood Burning, Gas Starter |
Tax History
| Year | Property Taxes |
|---|---|
| 2019 | $8,227 |
Contact Agent
Nearby Similar Homes
Nearby Sold Comparables
Contact Agent
Listing Provided By
RE/MAX Suburban











