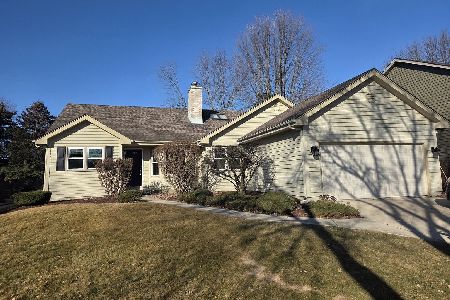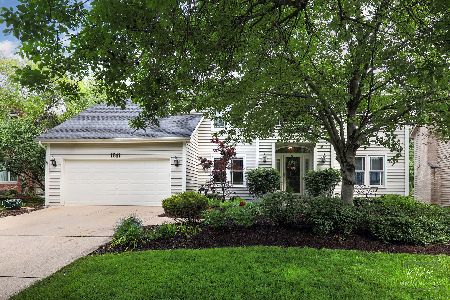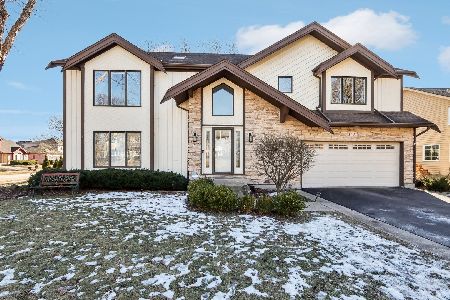1615 Frost Lane, Naperville, Illinois 60564
$492,000
|
Sold
|
|
| Status: | Closed |
| Sqft: | 2,800 |
| Cost/Sqft: | $170 |
| Beds: | 4 |
| Baths: | 4 |
| Year Built: | 1991 |
| Property Taxes: | $10,387 |
| Days On Market: | 1849 |
| Lot Size: | 0,00 |
Description
Custom built Naperville home on private lot .Spotless-Move right in- all the large expenses are done. Three car garage. ALL BATHS UPDATED. All Hardwood 1st floor. Huge Great Room open to Kitchen- dream set up. Upgraded Kitchen-with granite and stainless appliances. Oversized Island w/extended granite & seating. Spacious Dining and Living Rooms. Grand Master Bedroom Suite w/NEW master bath-no expenses spared. Three additional large bedrooms. Finished basement with additional bedroom/office/bath. New Roof, Stain, Newer Pella Windows, Hvac -6 years new. Beautiful yard with New fence 2021. 3 car garage- rare find. Neuqua Valley High School. Grade school in neighborhood. Ashbury is pool and clubhouse neighborhood with year around activities. See video tour. Must see feature and upgrade list for all we offer.
Property Specifics
| Single Family | |
| — | |
| Georgian | |
| 1991 | |
| Full | |
| CUSTOM GEORGIAN | |
| No | |
| — |
| Will | |
| Ashbury | |
| 600 / Annual | |
| Clubhouse,Other | |
| Public | |
| Public Sewer | |
| 10987811 | |
| 0701111010140000 |
Nearby Schools
| NAME: | DISTRICT: | DISTANCE: | |
|---|---|---|---|
|
Grade School
Patterson Elementary School |
204 | — | |
|
Middle School
Crone Middle School |
204 | Not in DB | |
|
High School
Neuqua Valley High School |
204 | Not in DB | |
Property History
| DATE: | EVENT: | PRICE: | SOURCE: |
|---|---|---|---|
| 11 Mar, 2021 | Sold | $492,000 | MRED MLS |
| 6 Feb, 2021 | Under contract | $475,000 | MRED MLS |
| 4 Feb, 2021 | Listed for sale | $475,000 | MRED MLS |
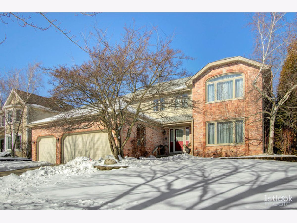
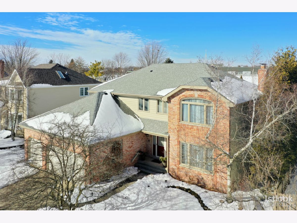
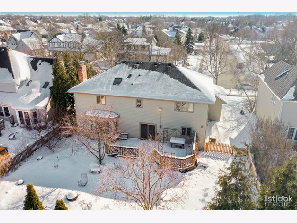
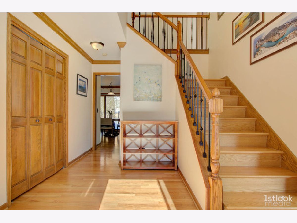
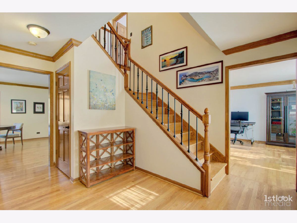
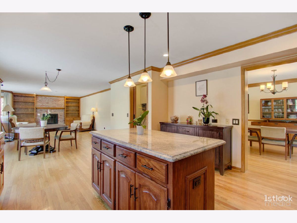
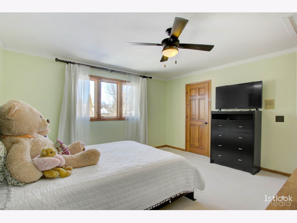
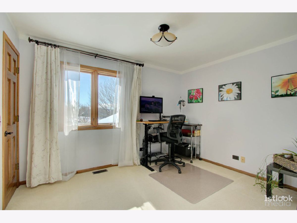
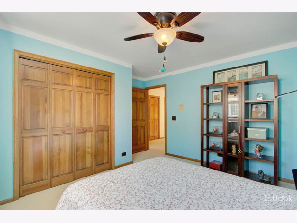
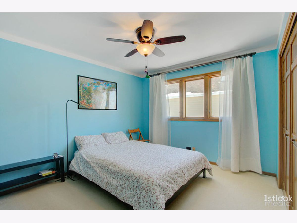
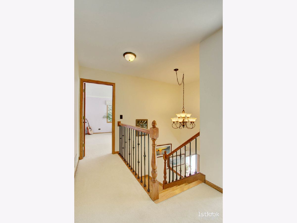
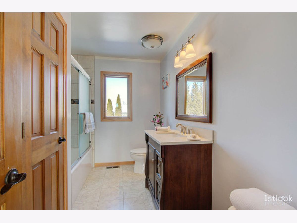
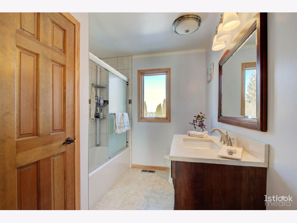
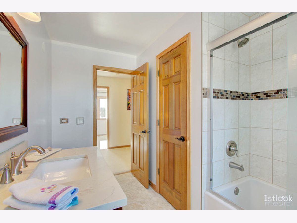
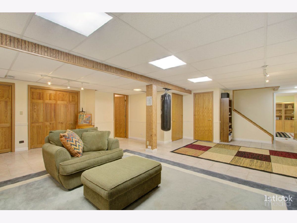
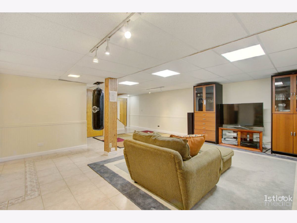
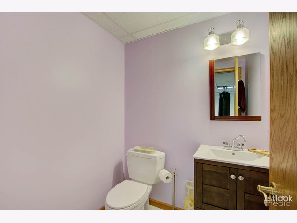
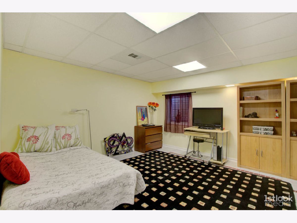
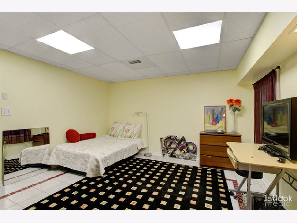
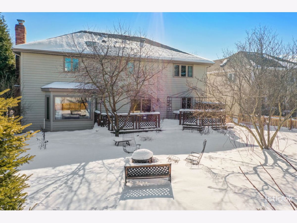
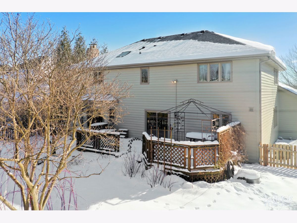
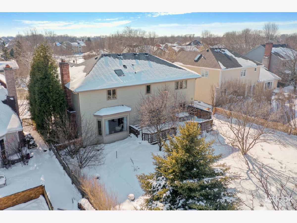
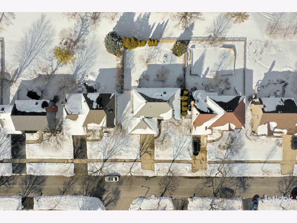
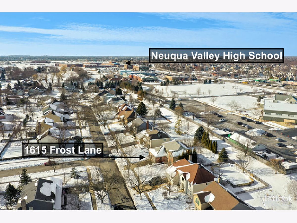
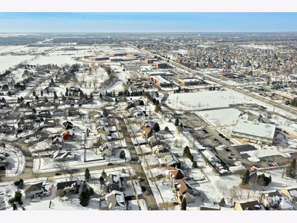
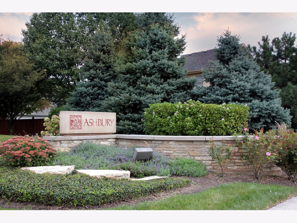
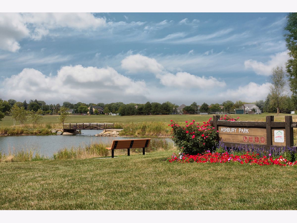
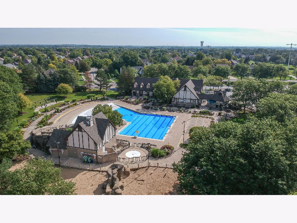
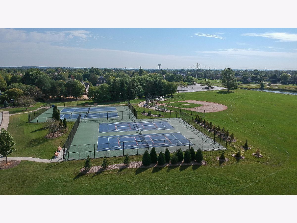
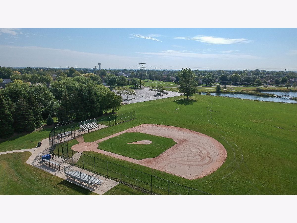
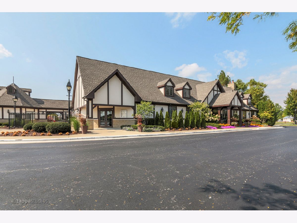
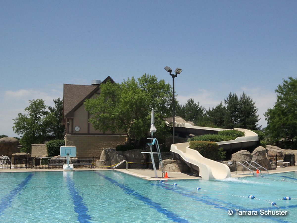
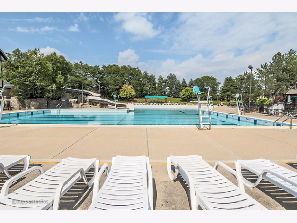
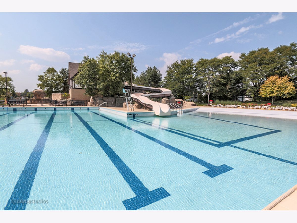
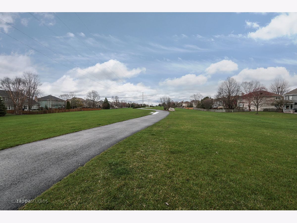
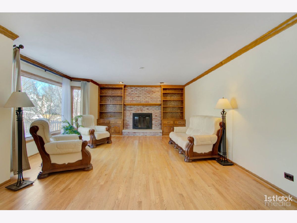
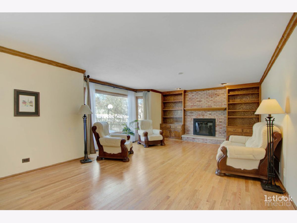
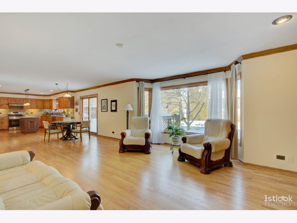
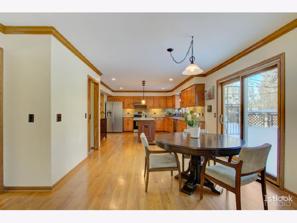
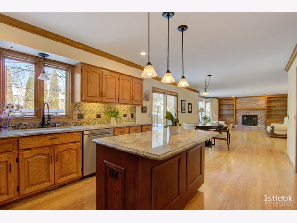
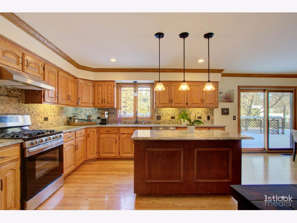
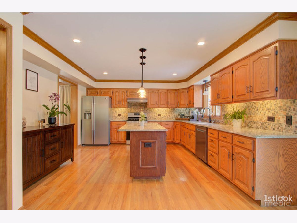
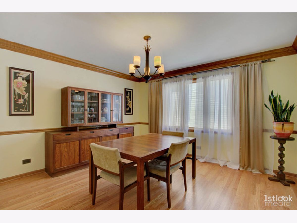
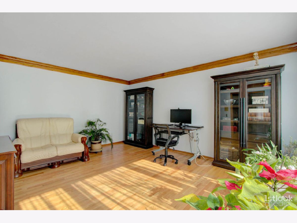
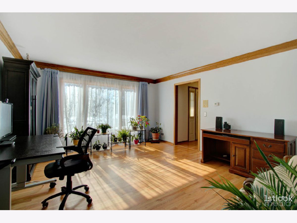
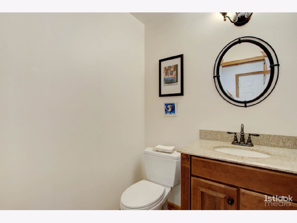
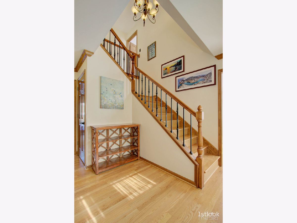
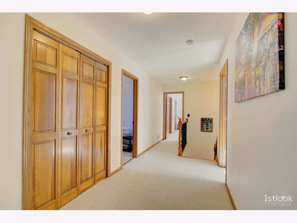
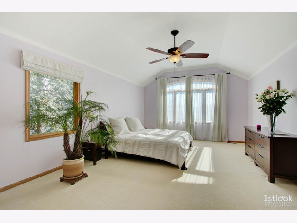
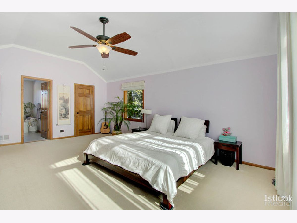
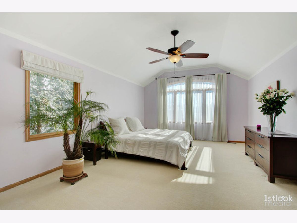
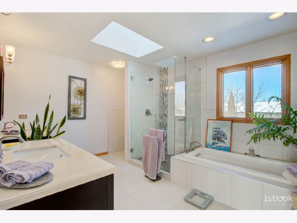
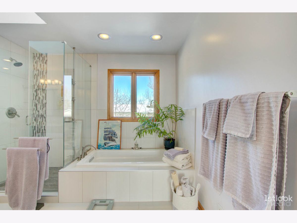
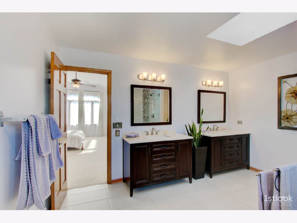
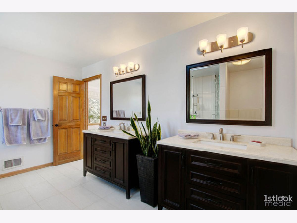
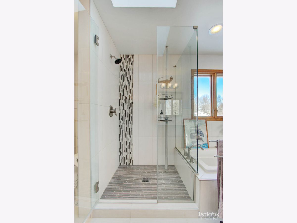
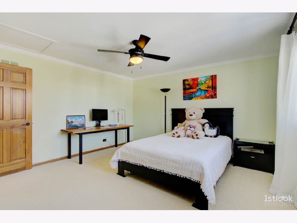
Room Specifics
Total Bedrooms: 5
Bedrooms Above Ground: 4
Bedrooms Below Ground: 1
Dimensions: —
Floor Type: Carpet
Dimensions: —
Floor Type: Carpet
Dimensions: —
Floor Type: Carpet
Dimensions: —
Floor Type: —
Full Bathrooms: 4
Bathroom Amenities: Whirlpool,Separate Shower
Bathroom in Basement: 1
Rooms: Bedroom 5,Breakfast Room,Game Room,Exercise Room,Family Room,Foyer,Walk In Closet,Deck
Basement Description: Finished
Other Specifics
| 3 | |
| Concrete Perimeter | |
| Concrete | |
| Deck, Storms/Screens | |
| Fenced Yard,Mature Trees,Sidewalks,Streetlights | |
| 70X135X70X135 | |
| — | |
| Full | |
| Vaulted/Cathedral Ceilings, Skylight(s), Hardwood Floors, First Floor Laundry, Walk-In Closet(s), Open Floorplan, Special Millwork, Granite Counters | |
| Range, Dishwasher, Refrigerator | |
| Not in DB | |
| Clubhouse, Park, Pool, Tennis Court(s), Curbs, Sidewalks | |
| — | |
| — | |
| — |
Tax History
| Year | Property Taxes |
|---|---|
| 2021 | $10,387 |
Contact Agent
Nearby Similar Homes
Nearby Sold Comparables
Contact Agent
Listing Provided By
Berkshire Hathaway HomeServices Elite Realtors

