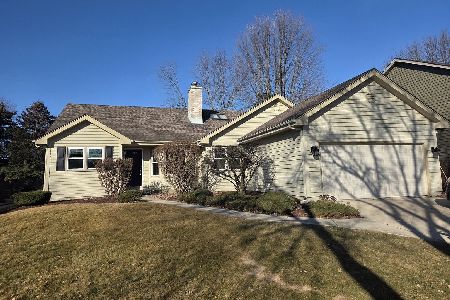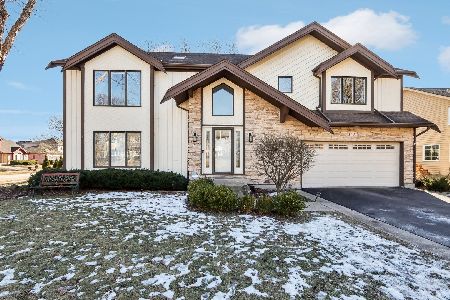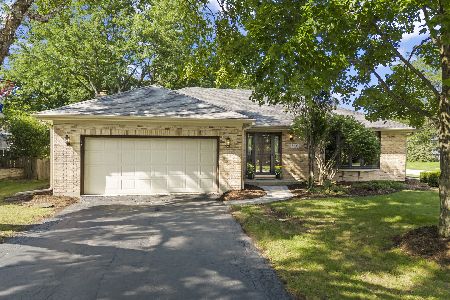1704 Frost Lane, Naperville, Illinois 60564
$355,000
|
Sold
|
|
| Status: | Closed |
| Sqft: | 2,900 |
| Cost/Sqft: | $133 |
| Beds: | 4 |
| Baths: | 3 |
| Year Built: | 1991 |
| Property Taxes: | $9,837 |
| Days On Market: | 5721 |
| Lot Size: | 0,00 |
Description
Located in the popular Ashbury Sub,An Exclusive Pool & Clubhouse Community,this home is priced to sell! Features incld a private, interior fenced lot,functional floor plan,1st flr laundry & spacious bedrooms w/walk-in closets -Bedrm 2 offers direct access to bath&a Lg MasterSuite w/vestibule entry.Freshly painted,newer mechanicals, roof & windows,spacious basement -Quick Close Possible! School Dist#204-Neuqua Attd.
Property Specifics
| Single Family | |
| — | |
| — | |
| 1991 | |
| — | |
| BEAUTIFUL | |
| No | |
| 0 |
| Will | |
| Ashbury | |
| 475 / Annual | |
| — | |
| — | |
| — | |
| 07569417 | |
| 0701111020170000 |
Nearby Schools
| NAME: | DISTRICT: | DISTANCE: | |
|---|---|---|---|
|
Grade School
Patterson Elementary School |
204 | — | |
|
Middle School
Crone Middle School |
204 | Not in DB | |
|
High School
Neuqua Valley High School |
204 | Not in DB | |
Property History
| DATE: | EVENT: | PRICE: | SOURCE: |
|---|---|---|---|
| 1 Oct, 2010 | Sold | $355,000 | MRED MLS |
| 3 Aug, 2010 | Under contract | $385,000 | MRED MLS |
| — | Last price change | $395,000 | MRED MLS |
| 30 Jun, 2010 | Listed for sale | $395,000 | MRED MLS |
| 9 Jun, 2014 | Sold | $400,000 | MRED MLS |
| 3 Apr, 2014 | Under contract | $409,900 | MRED MLS |
| 3 Apr, 2014 | Listed for sale | $409,900 | MRED MLS |
| 18 Mar, 2019 | Sold | $422,000 | MRED MLS |
| 3 Jan, 2019 | Under contract | $417,000 | MRED MLS |
| — | Last price change | $419,000 | MRED MLS |
| 24 Sep, 2018 | Listed for sale | $440,000 | MRED MLS |
| 7 Mar, 2025 | Sold | $725,000 | MRED MLS |
| 9 Feb, 2025 | Under contract | $725,000 | MRED MLS |
| 31 Jan, 2025 | Listed for sale | $725,000 | MRED MLS |
Room Specifics
Total Bedrooms: 4
Bedrooms Above Ground: 4
Bedrooms Below Ground: 0
Dimensions: —
Floor Type: —
Dimensions: —
Floor Type: —
Dimensions: —
Floor Type: —
Full Bathrooms: 3
Bathroom Amenities: Whirlpool,Separate Shower,Double Sink
Bathroom in Basement: 0
Rooms: —
Basement Description: —
Other Specifics
| 2 | |
| — | |
| — | |
| — | |
| — | |
| 100X125 | |
| — | |
| — | |
| — | |
| — | |
| Not in DB | |
| — | |
| — | |
| — | |
| — |
Tax History
| Year | Property Taxes |
|---|---|
| 2010 | $9,837 |
| 2014 | $9,782 |
| 2019 | $10,643 |
| 2025 | $12,065 |
Contact Agent
Nearby Similar Homes
Nearby Sold Comparables
Contact Agent
Listing Provided By
RE/MAX Professionals Select









