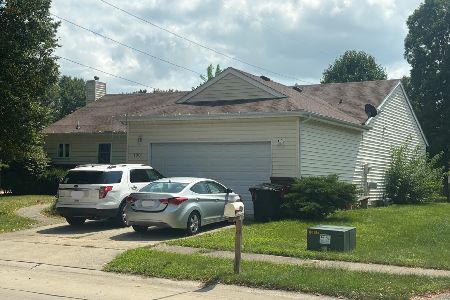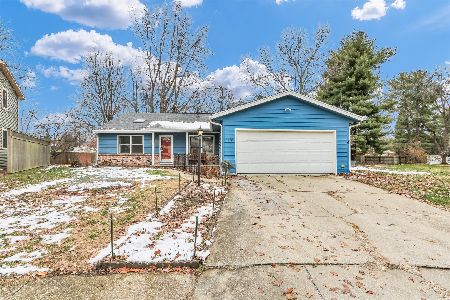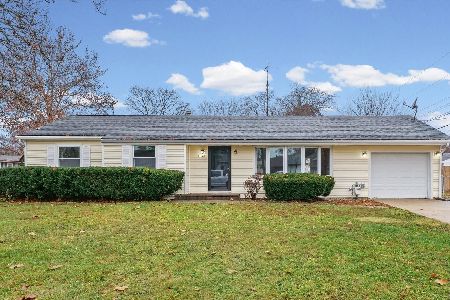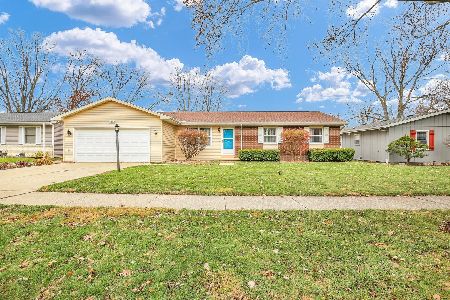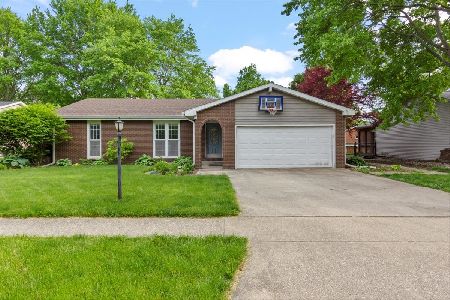1615 Harrington Drive, Champaign, Illinois 61821
$167,000
|
Sold
|
|
| Status: | Closed |
| Sqft: | 1,780 |
| Cost/Sqft: | $99 |
| Beds: | 4 |
| Baths: | 2 |
| Year Built: | 1972 |
| Property Taxes: | $3,046 |
| Days On Market: | 2610 |
| Lot Size: | 0,00 |
Description
This home is four bedroom two bath 1606 sq ft ranch with two car garage. Popular mature tree lined Brookshire Subdivision, with low county taxes. The home has a heated and cooled 4 seasons room, heated and cooled, off the expansive living and dining room with fireplace. Down the hallway are 4 good sized bedrooms including a master with a walk in shower. The hallway bath has a recently installed walk in tub for easy access. Carpets just cleaned and ready for the new owner.
Property Specifics
| Single Family | |
| — | |
| — | |
| 1972 | |
| None | |
| — | |
| No | |
| — |
| Champaign | |
| Brookshire | |
| 0 / Not Applicable | |
| None | |
| Public | |
| Public Sewer | |
| 10132134 | |
| 032023352003 |
Nearby Schools
| NAME: | DISTRICT: | DISTANCE: | |
|---|---|---|---|
|
Grade School
Champaign Elementary School |
4 | — | |
|
Middle School
Champaign Junior High School |
4 | Not in DB | |
|
High School
Central High School |
4 | Not in DB | |
Property History
| DATE: | EVENT: | PRICE: | SOURCE: |
|---|---|---|---|
| 22 Apr, 2019 | Sold | $167,000 | MRED MLS |
| 13 Mar, 2019 | Under contract | $177,000 | MRED MLS |
| 13 Dec, 2018 | Listed for sale | $177,000 | MRED MLS |
Room Specifics
Total Bedrooms: 4
Bedrooms Above Ground: 4
Bedrooms Below Ground: 0
Dimensions: —
Floor Type: —
Dimensions: —
Floor Type: —
Dimensions: —
Floor Type: —
Full Bathrooms: 2
Bathroom Amenities: —
Bathroom in Basement: —
Rooms: Heated Sun Room
Basement Description: Crawl
Other Specifics
| 2 | |
| — | |
| — | |
| — | |
| — | |
| 79X116X40X44X116 | |
| — | |
| Full | |
| — | |
| — | |
| Not in DB | |
| — | |
| — | |
| — | |
| — |
Tax History
| Year | Property Taxes |
|---|---|
| 2019 | $3,046 |
Contact Agent
Nearby Similar Homes
Nearby Sold Comparables
Contact Agent
Listing Provided By
RE/MAX REALTY ASSOCIATES-CHA

