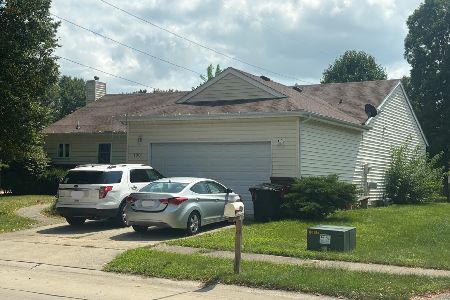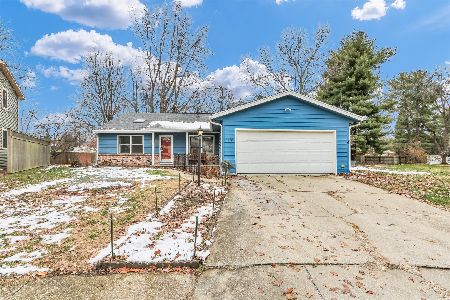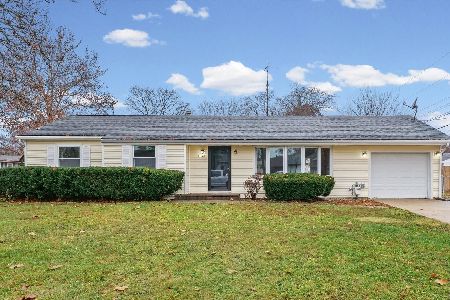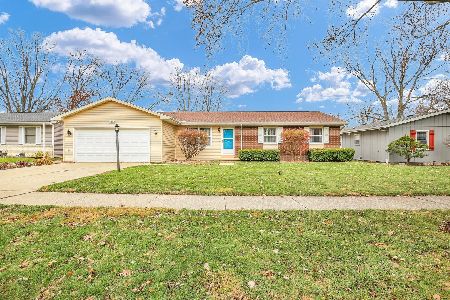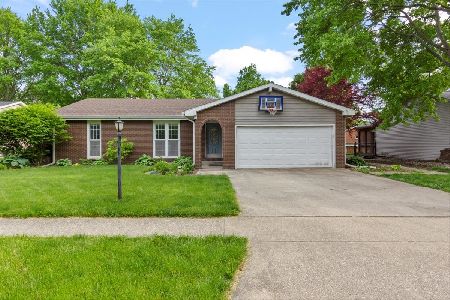1617 Harrington Drive, Champaign, Illinois 61821
$192,000
|
Sold
|
|
| Status: | Closed |
| Sqft: | 1,537 |
| Cost/Sqft: | $130 |
| Beds: | 3 |
| Baths: | 2 |
| Year Built: | 1974 |
| Property Taxes: | $2,937 |
| Days On Market: | 2498 |
| Lot Size: | 0,21 |
Description
The current owners have utterly transformed this home in the last few years, blowing out interior walls, completely reconstructing the kitchen, remodeling the baths, and running Cali bamboo flooring through most of the house. The new kitchen features granite counters, custom cabinets, & stainless steel appliances. Light fixtures have been updated throughout. Other highlights include modern vinyl replacement windows, and furnace & a/c new in 2010. The a/c is a 21 SEER Lennox unit that is about 50% more efficient than what you'd find on a typical new home. The privacy fenced backyard features a patio, fire pit, and two garden sheds (either or both of which can stay or go, depending on buyer's wishes). Located in an unincorporated area for low real estate taxes, while offering easy access and proximity to major roads and parks. See HD photo tour and 3D virtual tour! Home offers an HWA 13-month Home Warranty!
Property Specifics
| Single Family | |
| — | |
| — | |
| 1974 | |
| None | |
| — | |
| No | |
| 0.21 |
| Champaign | |
| — | |
| 0 / Not Applicable | |
| None | |
| Public | |
| Public Sewer | |
| 10332274 | |
| 032023352002 |
Nearby Schools
| NAME: | DISTRICT: | DISTANCE: | |
|---|---|---|---|
|
Grade School
Unit 4 Of Choice |
4 | — | |
|
Middle School
Champaign/middle Call Unit 4 351 |
4 | Not in DB | |
|
High School
Central High School |
4 | Not in DB | |
Property History
| DATE: | EVENT: | PRICE: | SOURCE: |
|---|---|---|---|
| 31 May, 2019 | Sold | $192,000 | MRED MLS |
| 15 Apr, 2019 | Under contract | $199,900 | MRED MLS |
| 4 Apr, 2019 | Listed for sale | $199,900 | MRED MLS |
| 5 Jun, 2023 | Sold | $251,500 | MRED MLS |
| 23 May, 2023 | Under contract | $250,000 | MRED MLS |
| 18 May, 2023 | Listed for sale | $250,000 | MRED MLS |
Room Specifics
Total Bedrooms: 3
Bedrooms Above Ground: 3
Bedrooms Below Ground: 0
Dimensions: —
Floor Type: Carpet
Dimensions: —
Floor Type: Carpet
Full Bathrooms: 2
Bathroom Amenities: —
Bathroom in Basement: 0
Rooms: No additional rooms
Basement Description: Crawl
Other Specifics
| 2 | |
| Concrete Perimeter | |
| Concrete | |
| Patio | |
| — | |
| 79 X 116.43 | |
| Pull Down Stair,Unfinished | |
| Full | |
| First Floor Bedroom, First Floor Laundry, First Floor Full Bath | |
| Range, Microwave, Dishwasher, Refrigerator, Washer, Dryer, Disposal, Range Hood | |
| Not in DB | |
| Sidewalks, Street Paved | |
| — | |
| — | |
| Wood Burning |
Tax History
| Year | Property Taxes |
|---|---|
| 2019 | $2,937 |
| 2023 | $3,351 |
Contact Agent
Nearby Similar Homes
Nearby Sold Comparables
Contact Agent
Listing Provided By
RE/MAX REALTY ASSOCIATES-CHA

