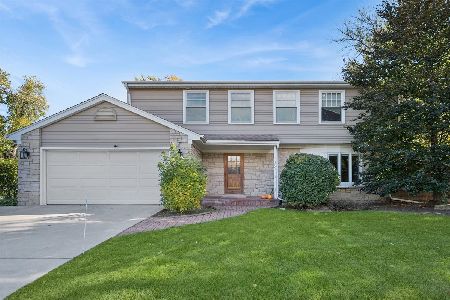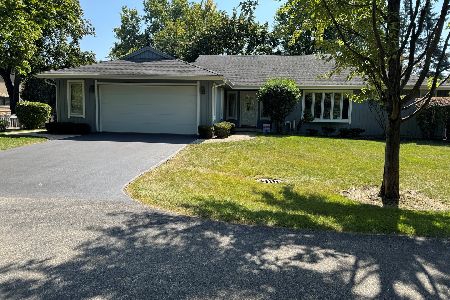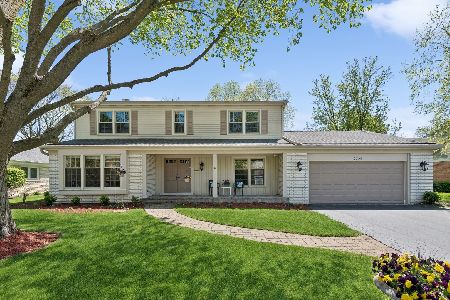1615 Pfingsten Road, Northbrook, Illinois 60062
$520,000
|
Sold
|
|
| Status: | Closed |
| Sqft: | 3,002 |
| Cost/Sqft: | $183 |
| Beds: | 5 |
| Baths: | 4 |
| Year Built: | 1968 |
| Property Taxes: | $11,312 |
| Days On Market: | 2790 |
| Lot Size: | 0,00 |
Description
DON'T LET LOOKS DECEIVE YOU..PRIVATE DRIVE IS OFF PFINGSTEN. HUGE FRONTAGE PLACES THIS HOME SEVERAL FEET FROM STREET! 2 Master Suites. One is on the Main Level with private bath and walk out patio with pergola canopy. Second Master Suite is on the second level with private bath along with 3 other jumbo bedrooms. The space is amazing in this home. Unique Gourmet kitchen opens up into the generous sized family room surrounded by natural light both overlooking over 18,000 sf (almost half acre)professionally landscaped gorgeous fenced in Yard. Sprawling Handsome Deck has an abundance of seating for back yard barbecues. Special features include: Large Bedrooms, Great Storage, Newer Furnace, Fantastic Floor Plan,Freshly painted through-out & an abundance of storage. Over 3000 Sf of a meticulously maintained home In fabulous District 30. The Middle School will be brand new this Fall.
Property Specifics
| Single Family | |
| — | |
| Colonial | |
| 1968 | |
| Full | |
| — | |
| No | |
| — |
| Cook | |
| — | |
| 0 / Not Applicable | |
| None | |
| Lake Michigan,Public | |
| Public Sewer, Sewer-Storm | |
| 09956552 | |
| 04161000410000 |
Nearby Schools
| NAME: | DISTRICT: | DISTANCE: | |
|---|---|---|---|
|
Grade School
Wescott Elementary School |
30 | — | |
|
Middle School
Maple School |
30 | Not in DB | |
|
High School
Glenbrook North High School |
225 | Not in DB | |
Property History
| DATE: | EVENT: | PRICE: | SOURCE: |
|---|---|---|---|
| 27 Jul, 2018 | Sold | $520,000 | MRED MLS |
| 28 Jun, 2018 | Under contract | $549,900 | MRED MLS |
| — | Last price change | $575,000 | MRED MLS |
| 8 Jun, 2018 | Listed for sale | $575,000 | MRED MLS |
Room Specifics
Total Bedrooms: 5
Bedrooms Above Ground: 5
Bedrooms Below Ground: 0
Dimensions: —
Floor Type: Hardwood
Dimensions: —
Floor Type: Hardwood
Dimensions: —
Floor Type: Hardwood
Dimensions: —
Floor Type: —
Full Bathrooms: 4
Bathroom Amenities: Separate Shower
Bathroom in Basement: 0
Rooms: Bedroom 5,Foyer
Basement Description: Finished
Other Specifics
| 2.5 | |
| Concrete Perimeter | |
| Asphalt | |
| — | |
| Fenced Yard,Landscaped | |
| 160 X 116 | |
| Unfinished | |
| Full | |
| Hardwood Floors, First Floor Bedroom, In-Law Arrangement, First Floor Full Bath | |
| Range, Microwave, Dishwasher, Refrigerator, Freezer, Disposal, Indoor Grill, Stainless Steel Appliance(s), Cooktop, Built-In Oven, Range Hood | |
| Not in DB | |
| — | |
| — | |
| — | |
| Wood Burning, Attached Fireplace Doors/Screen, Electric |
Tax History
| Year | Property Taxes |
|---|---|
| 2018 | $11,312 |
Contact Agent
Nearby Similar Homes
Nearby Sold Comparables
Contact Agent
Listing Provided By
Coldwell Banker Residential











