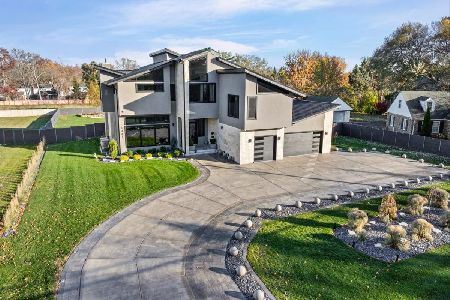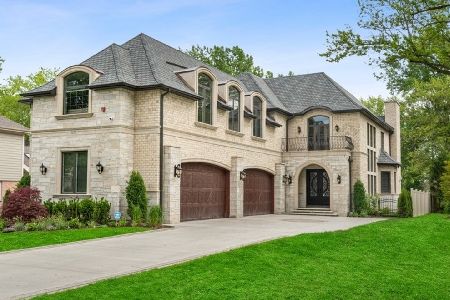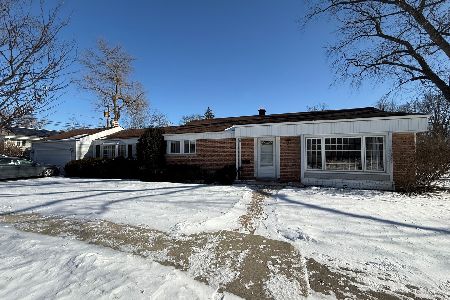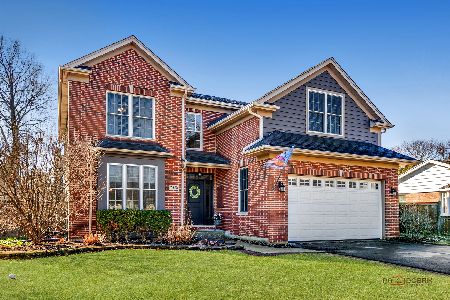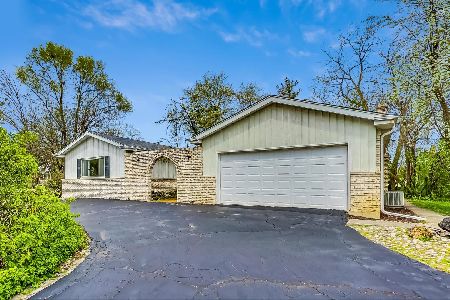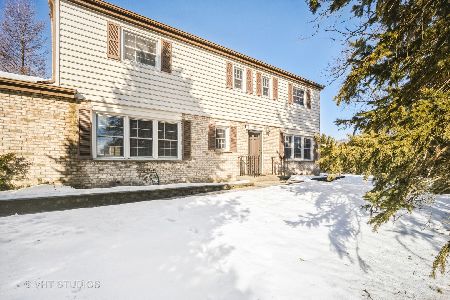1655 Brighton Court, Northbrook, Illinois 60062
$580,000
|
Sold
|
|
| Status: | Closed |
| Sqft: | 3,162 |
| Cost/Sqft: | $196 |
| Beds: | 4 |
| Baths: | 4 |
| Year Built: | 1977 |
| Property Taxes: | $10,490 |
| Days On Market: | 2913 |
| Lot Size: | 0,00 |
Description
Enjoy this bright, spacious, lovingly maintained colonial. Fabulous open floorplan! Recent updating: windows, Pella sliding door, SS appliances, hardwd floors, carpeting, window treatmnts, powder room, fin bsmt, paint inside and out, stucco siding & fence, etc. Exciting, open floor plan features a huge Liv Rm that flows into the combo Fam Rm/Dining Rm...perfect for family dinners and entertaining. Sliding door opens to the patio & yard. Fam Rm has gas frpl & stunning brick wall. Spacious gourmet Kit features SS appliances, granite counter tops, fab work and storage space, pntry closet, + large, sunny Eating Area. The 1st floor Off could be the Dining Room. Upstairs is a large Mstr Bdrm w/custom walk-in closet and full bth plus three family BRS and newer Hall Bth. All ages will enjoy the fin Bsmt w/carpeted Rec Rm, large Bdrm w/Sitting Area, full Bth and lots of closets/storage. Huge yard. Located in award winning District 30. American Home Shield Warranty to buyer. A wonderful home!!
Property Specifics
| Single Family | |
| — | |
| Colonial | |
| 1977 | |
| Full | |
| COLONIAL | |
| No | |
| — |
| Cook | |
| — | |
| 0 / Not Applicable | |
| None | |
| Lake Michigan,Public | |
| Public Sewer, Sewer-Storm | |
| 09879201 | |
| 04161000400000 |
Nearby Schools
| NAME: | DISTRICT: | DISTANCE: | |
|---|---|---|---|
|
Grade School
Wescott Elementary School |
30 | — | |
|
Middle School
Maple School |
30 | Not in DB | |
|
High School
Glenbrook North High School |
225 | Not in DB | |
Property History
| DATE: | EVENT: | PRICE: | SOURCE: |
|---|---|---|---|
| 22 Jun, 2018 | Sold | $580,000 | MRED MLS |
| 21 Mar, 2018 | Under contract | $619,000 | MRED MLS |
| 9 Mar, 2018 | Listed for sale | $619,000 | MRED MLS |
Room Specifics
Total Bedrooms: 5
Bedrooms Above Ground: 4
Bedrooms Below Ground: 1
Dimensions: —
Floor Type: Carpet
Dimensions: —
Floor Type: Carpet
Dimensions: —
Floor Type: Carpet
Dimensions: —
Floor Type: —
Full Bathrooms: 4
Bathroom Amenities: Whirlpool,Separate Shower,Steam Shower
Bathroom in Basement: 1
Rooms: Bedroom 5,Office,Recreation Room
Basement Description: Finished
Other Specifics
| 2 | |
| Concrete Perimeter | |
| Concrete | |
| Patio, Storms/Screens | |
| Corner Lot,Cul-De-Sac,Fenced Yard,Landscaped | |
| 85X143 | |
| Unfinished | |
| Full | |
| Hardwood Floors, Wood Laminate Floors, First Floor Laundry | |
| Range, Microwave, Dishwasher, Refrigerator, Freezer, Washer, Dryer, Disposal, Stainless Steel Appliance(s) | |
| Not in DB | |
| Pool, Tennis Courts, Sidewalks, Street Lights | |
| — | |
| — | |
| Wood Burning, Gas Starter |
Tax History
| Year | Property Taxes |
|---|---|
| 2018 | $10,490 |
Contact Agent
Nearby Similar Homes
Nearby Sold Comparables
Contact Agent
Listing Provided By
Coldwell Banker Residential


