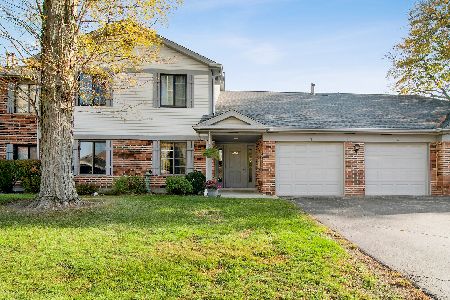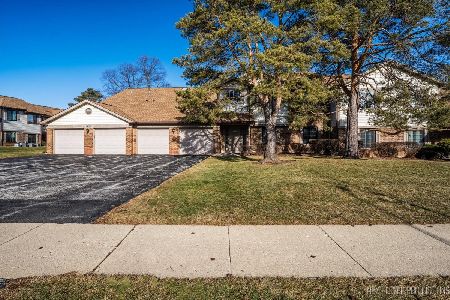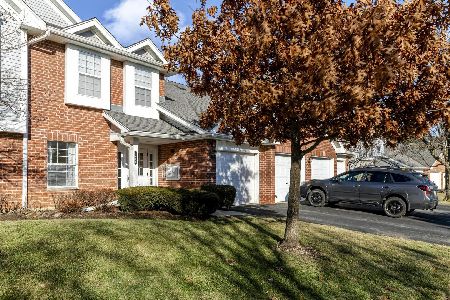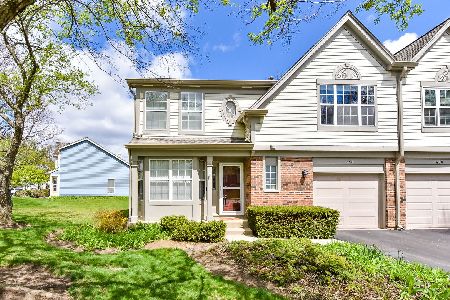1615 Portsmith Lane, Arlington Heights, Illinois 60004
$272,500
|
Sold
|
|
| Status: | Closed |
| Sqft: | 0 |
| Cost/Sqft: | — |
| Beds: | 2 |
| Baths: | 3 |
| Year Built: | 1988 |
| Property Taxes: | $4,830 |
| Days On Market: | 6842 |
| Lot Size: | 0,00 |
Description
AIRY & OPEN 2/3 BEDROOM- 2 1/2 BATH 2 STORY T.H. WONDERFULLY UPDATED/UPGRADED AND READY FOR THE NEW HOMEOWNER! DRAMATIC 2 STORY LIVING ROOM, LARGE OPEN LOFT, NEW APPLIANCES AND AWESOME POWDER ROOM. SO MUCH TO SEE! HUGE PAVER PATIO, ATT. GARAGE! GREAT LOCATION IN SPECIAL NEIGHBORHOOD! WALK TO GOLF,NATURE TRAIL, TENNIS, PARKS. NEARBY MAJOR ROADS & HWY.
Property Specifics
| Condos/Townhomes | |
| — | |
| — | |
| 1988 | |
| — | |
| DANBURY | |
| No | |
| — |
| Cook | |
| Newport Village | |
| 230 / — | |
| — | |
| — | |
| — | |
| 06493453 | |
| 03061150031024 |
Nearby Schools
| NAME: | DISTRICT: | DISTANCE: | |
|---|---|---|---|
|
Grade School
Edgar A Poe Elementary School |
21 | — | |
|
Middle School
Cooper Middle School |
21 | Not in DB | |
|
High School
Buffalo Grove High School |
214 | Not in DB | |
Property History
| DATE: | EVENT: | PRICE: | SOURCE: |
|---|---|---|---|
| 31 Jul, 2007 | Sold | $272,500 | MRED MLS |
| 8 Jun, 2007 | Under contract | $279,900 | MRED MLS |
| — | Last price change | $284,900 | MRED MLS |
| 27 Apr, 2007 | Listed for sale | $289,900 | MRED MLS |
| 30 Apr, 2014 | Sold | $198,000 | MRED MLS |
| 23 Mar, 2014 | Under contract | $206,000 | MRED MLS |
| 10 Mar, 2014 | Listed for sale | $206,000 | MRED MLS |
Room Specifics
Total Bedrooms: 2
Bedrooms Above Ground: 2
Bedrooms Below Ground: 0
Dimensions: —
Floor Type: —
Full Bathrooms: 3
Bathroom Amenities: —
Bathroom in Basement: 0
Rooms: —
Basement Description: —
Other Specifics
| 1 | |
| — | |
| — | |
| — | |
| — | |
| COMMON | |
| — | |
| — | |
| — | |
| — | |
| Not in DB | |
| — | |
| — | |
| — | |
| — |
Tax History
| Year | Property Taxes |
|---|---|
| 2007 | $4,830 |
| 2014 | $4,722 |
Contact Agent
Nearby Similar Homes
Nearby Sold Comparables
Contact Agent
Listing Provided By
RE/MAX Suburban







