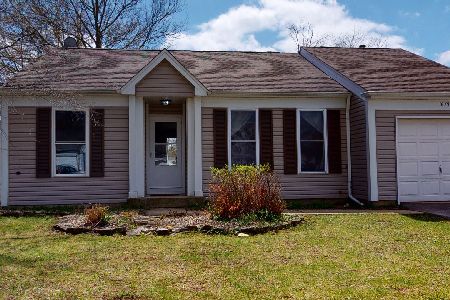1615 Riverwood Drive, Algonquin, Illinois 60102
$121,000
|
Sold
|
|
| Status: | Closed |
| Sqft: | 1,800 |
| Cost/Sqft: | $73 |
| Beds: | 4 |
| Baths: | 2 |
| Year Built: | 1984 |
| Property Taxes: | $5,473 |
| Days On Market: | 5261 |
| Lot Size: | 0,22 |
Description
APPROVED SHORT SALE! CAN CLOSE QUICKLY. LOVINGLY MAINTAINED HOME WITH UPDATED BATHS, 5 YEAR OLD SIDING, ROOF, WINDOWS, SOFFITS & FASCIA. NICE SIZED BEDROOMS W/AN UPSTAIRS ADDITION OF A 6'X20' OFFICE. GREAT HOME NEUTRALLY DECORATED. BEAUTIFUL BACK YARD, FULLY FENCED WITH A 27' ABOVE GROUND POOL, 2 DECKS & STORAGE SHED. NEAR BIKE PATH, FOREST PRES., SCHOOLS & SHOPPING. SEE IT TODAY!
Property Specifics
| Single Family | |
| — | |
| — | |
| 1984 | |
| None | |
| — | |
| No | |
| 0.22 |
| Kane | |
| Cedarwood | |
| 0 / Not Applicable | |
| None | |
| Public | |
| Public Sewer | |
| 07899447 | |
| 0303235017 |
Nearby Schools
| NAME: | DISTRICT: | DISTANCE: | |
|---|---|---|---|
|
Grade School
Algonquin Lake Elementary School |
300 | — | |
|
Middle School
Algonquin Middle School |
300 | Not in DB | |
|
High School
Dundee-crown High School |
300 | Not in DB | |
Property History
| DATE: | EVENT: | PRICE: | SOURCE: |
|---|---|---|---|
| 10 Oct, 2008 | Sold | $223,000 | MRED MLS |
| 24 Sep, 2008 | Under contract | $239,500 | MRED MLS |
| — | Last price change | $249,900 | MRED MLS |
| 30 Jul, 2008 | Listed for sale | $249,900 | MRED MLS |
| 21 Sep, 2012 | Sold | $121,000 | MRED MLS |
| 4 May, 2012 | Under contract | $132,000 | MRED MLS |
| — | Last price change | $133,000 | MRED MLS |
| 9 Sep, 2011 | Listed for sale | $199,000 | MRED MLS |
| 31 Aug, 2016 | Sold | $190,000 | MRED MLS |
| 25 Jul, 2016 | Under contract | $194,000 | MRED MLS |
| 8 Jul, 2016 | Listed for sale | $194,000 | MRED MLS |
Room Specifics
Total Bedrooms: 4
Bedrooms Above Ground: 4
Bedrooms Below Ground: 0
Dimensions: —
Floor Type: Carpet
Dimensions: —
Floor Type: Carpet
Dimensions: —
Floor Type: Carpet
Full Bathrooms: 2
Bathroom Amenities: —
Bathroom in Basement: 0
Rooms: Eating Area
Basement Description: Crawl
Other Specifics
| 2 | |
| Concrete Perimeter | |
| Asphalt | |
| Deck, Patio, Above Ground Pool | |
| Irregular Lot | |
| 66 X 147 | |
| Unfinished | |
| None | |
| Vaulted/Cathedral Ceilings | |
| — | |
| Not in DB | |
| — | |
| — | |
| — | |
| — |
Tax History
| Year | Property Taxes |
|---|---|
| 2008 | $5,016 |
| 2012 | $5,473 |
| 2016 | $6,150 |
Contact Agent
Nearby Sold Comparables
Contact Agent
Listing Provided By
Victoria Watzlawick





