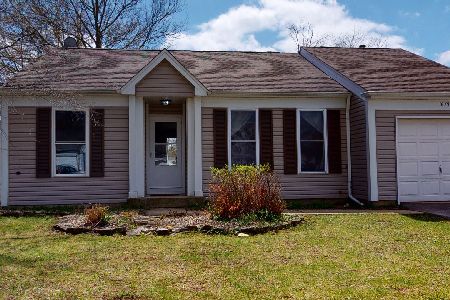1615 Riverwood Drive, Algonquin, Illinois 60102
$190,000
|
Sold
|
|
| Status: | Closed |
| Sqft: | 1,800 |
| Cost/Sqft: | $108 |
| Beds: | 4 |
| Baths: | 2 |
| Year Built: | 1984 |
| Property Taxes: | $6,150 |
| Days On Market: | 3497 |
| Lot Size: | 0,22 |
Description
BEST VALUE IN RIVERWOOD! Lovingly maintained home with updates to make this a model home. Lovely setting surrounded by trees with nice yard. All major mechanicals-furnace/AC/Water heater replaced within 4 years- You'll love the bedroom sizes and a 6'x20' bonus room for storage, office or nursery. Recently redecorated and refreshed. Fully fenced and manicured back yard enhanced with a paver patio and new deck. Outdoor shed for toys, tools or tinkering. Near trails, forest preserve, schools and shops. QUICK CLOSING CAPABLE. See it before it is gone!
Property Specifics
| Single Family | |
| — | |
| — | |
| 1984 | |
| None | |
| — | |
| No | |
| 0.22 |
| Kane | |
| Riverwood | |
| 0 / Not Applicable | |
| None | |
| Public | |
| Public Sewer | |
| 09280352 | |
| 0303235017 |
Nearby Schools
| NAME: | DISTRICT: | DISTANCE: | |
|---|---|---|---|
|
Grade School
Algonquin Lake Elementary School |
300 | — | |
|
Middle School
Algonquin Middle School |
300 | Not in DB | |
|
High School
Dundee-crown High School |
300 | Not in DB | |
Property History
| DATE: | EVENT: | PRICE: | SOURCE: |
|---|---|---|---|
| 10 Oct, 2008 | Sold | $223,000 | MRED MLS |
| 24 Sep, 2008 | Under contract | $239,500 | MRED MLS |
| — | Last price change | $249,900 | MRED MLS |
| 30 Jul, 2008 | Listed for sale | $249,900 | MRED MLS |
| 21 Sep, 2012 | Sold | $121,000 | MRED MLS |
| 4 May, 2012 | Under contract | $132,000 | MRED MLS |
| — | Last price change | $133,000 | MRED MLS |
| 9 Sep, 2011 | Listed for sale | $199,000 | MRED MLS |
| 31 Aug, 2016 | Sold | $190,000 | MRED MLS |
| 25 Jul, 2016 | Under contract | $194,000 | MRED MLS |
| 8 Jul, 2016 | Listed for sale | $194,000 | MRED MLS |
Room Specifics
Total Bedrooms: 4
Bedrooms Above Ground: 4
Bedrooms Below Ground: 0
Dimensions: —
Floor Type: Carpet
Dimensions: —
Floor Type: Carpet
Dimensions: —
Floor Type: Carpet
Full Bathrooms: 2
Bathroom Amenities: —
Bathroom in Basement: 0
Rooms: Eating Area,Storage
Basement Description: Crawl
Other Specifics
| 2 | |
| Concrete Perimeter | |
| Asphalt | |
| Deck, Patio, Brick Paver Patio | |
| Irregular Lot | |
| 66 X 147 | |
| Unfinished | |
| None | |
| Vaulted/Cathedral Ceilings, Wood Laminate Floors, First Floor Bedroom, First Floor Laundry, First Floor Full Bath | |
| Range, Dishwasher, Refrigerator | |
| Not in DB | |
| Sidewalks, Street Lights, Street Paved, Other | |
| — | |
| — | |
| — |
Tax History
| Year | Property Taxes |
|---|---|
| 2008 | $5,016 |
| 2012 | $5,473 |
| 2016 | $6,150 |
Contact Agent
Nearby Sold Comparables
Contact Agent
Listing Provided By
Baird & Warner





