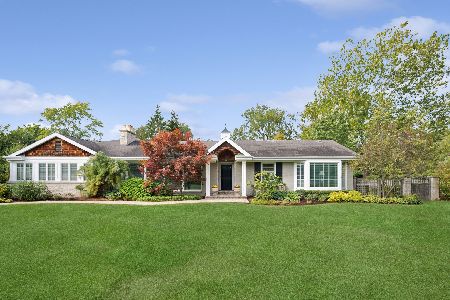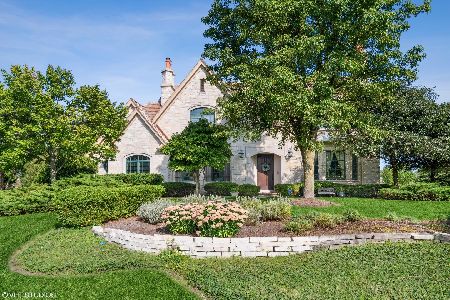1615 Tallgrass Lane, Lake Forest, Illinois 60045
$1,610,000
|
Sold
|
|
| Status: | Closed |
| Sqft: | 0 |
| Cost/Sqft: | — |
| Beds: | 5 |
| Baths: | 7 |
| Year Built: | 2002 |
| Property Taxes: | $20,952 |
| Days On Market: | 5668 |
| Lot Size: | 0,79 |
Description
Extraordinary value in Lake Forest! Exceptionally beautiful quality custom stone home w/superb architectural detail; exquisite millwork, finishes, marble. Rich walnut flrs; mahogany staircases/doors; deluxe epicurean kitchen; luxurious MBR retreat; 6 FPs; 2 laundries; lush garden vistas. Spectacular LL w/wine cellar & den; walk-in vault; sauna; 1BR/1.1BA +more! Circular drive; generator; bluestone patios. Perfection!
Property Specifics
| Single Family | |
| — | |
| French Provincial | |
| 2002 | |
| Full | |
| — | |
| No | |
| 0.79 |
| Lake | |
| Conway Farms | |
| 460 / Quarterly | |
| Pool,Snow Removal,Other | |
| Lake Michigan | |
| Public Sewer | |
| 07522155 | |
| 15122140040000 |
Nearby Schools
| NAME: | DISTRICT: | DISTANCE: | |
|---|---|---|---|
|
Grade School
Everett Elementary School |
67 | — | |
|
Middle School
Deer Path Middle School |
67 | Not in DB | |
|
High School
Lake Forest High School |
115 | Not in DB | |
Property History
| DATE: | EVENT: | PRICE: | SOURCE: |
|---|---|---|---|
| 15 Jul, 2010 | Sold | $1,610,000 | MRED MLS |
| 31 May, 2010 | Under contract | $1,699,000 | MRED MLS |
| 6 May, 2010 | Listed for sale | $1,699,000 | MRED MLS |
| 9 Jan, 2014 | Sold | $1,750,000 | MRED MLS |
| 24 Oct, 2013 | Under contract | $1,949,000 | MRED MLS |
| 19 Sep, 2013 | Listed for sale | $1,949,000 | MRED MLS |
Room Specifics
Total Bedrooms: 5
Bedrooms Above Ground: 5
Bedrooms Below Ground: 0
Dimensions: —
Floor Type: Hardwood
Dimensions: —
Floor Type: Hardwood
Dimensions: —
Floor Type: Hardwood
Dimensions: —
Floor Type: —
Full Bathrooms: 7
Bathroom Amenities: Whirlpool,Separate Shower,Steam Shower,Double Sink,Bidet
Bathroom in Basement: 1
Rooms: Bedroom 5,Breakfast Room,Den,Exercise Room,Foyer,Gallery,Great Room,Library,Media Room,Other Room,Recreation Room,Utility Room-1st Floor,Utility Room-2nd Floor
Basement Description: Finished
Other Specifics
| 3 | |
| Concrete Perimeter | |
| Asphalt,Circular,Side Drive | |
| Patio | |
| Landscaped | |
| 134 X 212 X 192 X 220 | |
| Unfinished | |
| Full | |
| Vaulted/Cathedral Ceilings, Sauna/Steam Room, Hot Tub | |
| Double Oven, Range, Microwave, Dishwasher, Refrigerator, Bar Fridge, Washer, Dryer, Disposal | |
| Not in DB | |
| Pool, Tennis Courts, Street Lights, Street Paved | |
| — | |
| — | |
| Gas Starter |
Tax History
| Year | Property Taxes |
|---|---|
| 2010 | $20,952 |
| 2014 | $24,688 |
Contact Agent
Nearby Similar Homes
Nearby Sold Comparables
Contact Agent
Listing Provided By
Berkshire Hathaway HomeServices KoenigRubloff










