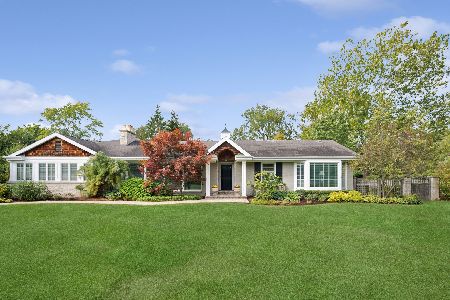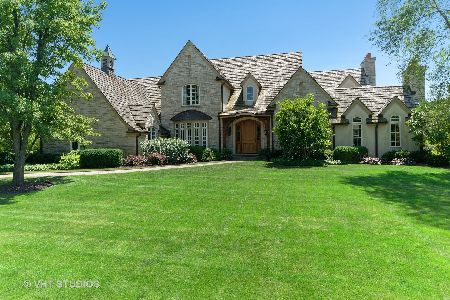1595 Tallgrass Lane, Lake Forest, Illinois 60045
$1,165,000
|
Sold
|
|
| Status: | Closed |
| Sqft: | 4,553 |
| Cost/Sqft: | $283 |
| Beds: | 5 |
| Baths: | 6 |
| Year Built: | 2004 |
| Property Taxes: | $21,070 |
| Days On Market: | 2859 |
| Lot Size: | 1,01 |
Description
Set on a gorgeous corner lot in Conway Farms and built in 2004, this home is elegant yet comfortable. Featuring high ceilings, beautiful windows and high-end finishes throughout, it offers a great open floor plan for today's buyer. The gourmet kitchen w/large island, granite countertops & high-end appliances leads to the family room complete w/fireplace, wet bar & gorgeous views of the lushly landscaped yard. A butler's pantry includes granite countertops & wine refrigerator. Exquisite living room w/limestone fireplace & dining room w/built-in buffet & lighted tray ceiling plus library w/coffered ceiling complete the first floor. Both library & family room offer access to the enclosed porch for enjoyment year round. A front & back staircase lead to the second floor. The master bedroom w/ spa-like bathroom, large walk-in closet and balcony, plus 4 bedrooms complete the second floor. The basement includes a rec room, 6th BR, full bath, office (or exercise room) & storage. A perfect 10!
Property Specifics
| Single Family | |
| — | |
| Traditional | |
| 2004 | |
| Full | |
| — | |
| No | |
| 1.01 |
| Lake | |
| Conway Farms | |
| 525 / Quarterly | |
| Insurance,Pool,Snow Removal | |
| Lake Michigan | |
| Public Sewer | |
| 09832104 | |
| 15122140060000 |
Nearby Schools
| NAME: | DISTRICT: | DISTANCE: | |
|---|---|---|---|
|
Grade School
Everett Elementary School |
67 | — | |
|
Middle School
Deer Path Middle School |
67 | Not in DB | |
|
High School
Lake Forest High School |
115 | Not in DB | |
Property History
| DATE: | EVENT: | PRICE: | SOURCE: |
|---|---|---|---|
| 16 Apr, 2018 | Sold | $1,165,000 | MRED MLS |
| 3 Feb, 2018 | Under contract | $1,289,000 | MRED MLS |
| 12 Jan, 2018 | Listed for sale | $1,289,000 | MRED MLS |
Room Specifics
Total Bedrooms: 6
Bedrooms Above Ground: 5
Bedrooms Below Ground: 1
Dimensions: —
Floor Type: Carpet
Dimensions: —
Floor Type: Carpet
Dimensions: —
Floor Type: Carpet
Dimensions: —
Floor Type: —
Dimensions: —
Floor Type: —
Full Bathrooms: 6
Bathroom Amenities: Whirlpool,Separate Shower,Double Sink
Bathroom in Basement: 1
Rooms: Bedroom 5,Bedroom 6,Breakfast Room,Office,Library,Recreation Room,Foyer,Enclosed Porch
Basement Description: Finished
Other Specifics
| 3 | |
| Concrete Perimeter | |
| Asphalt | |
| Balcony, Porch Screened | |
| Corner Lot | |
| 97X57X58X222X99X246 | |
| — | |
| Full | |
| Bar-Wet, Hardwood Floors, First Floor Laundry | |
| Double Oven, Range, Microwave, Dishwasher, High End Refrigerator, Bar Fridge, Freezer, Washer, Dryer, Disposal, Wine Refrigerator, Range Hood | |
| Not in DB | |
| Park, Pool, Tennis Court(s) | |
| — | |
| — | |
| Wood Burning, Gas Starter |
Tax History
| Year | Property Taxes |
|---|---|
| 2018 | $21,070 |
Contact Agent
Nearby Similar Homes
Nearby Sold Comparables
Contact Agent
Listing Provided By
@properties










