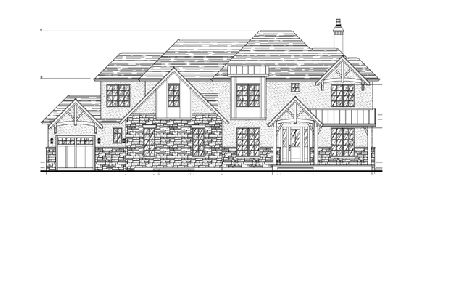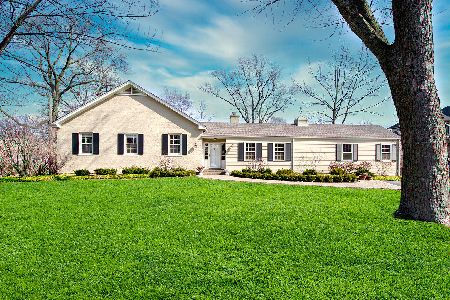1616 Canterbury Lane, Glenview, Illinois 60025
$1,700,000
|
Sold
|
|
| Status: | Closed |
| Sqft: | 5,500 |
| Cost/Sqft: | $325 |
| Beds: | 4 |
| Baths: | 8 |
| Year Built: | 2004 |
| Property Taxes: | $27,005 |
| Days On Market: | 2823 |
| Lot Size: | 0,32 |
Description
EXQUISITE BRICK & STONE COLONIAL ON LARGE LOT IN COVETED GLEN OAK ACRES! Desirable floor plan with outstanding architectural details & highest-level finishes with beautiful millwork throughout. Stunning foyer with elegant bridal staircase from basement to 2nd floor, elegant formal Living Room & Dining room w/ butler pantry, dramatic 2 story Family Room, gourmet island Kitchen, graceful Master suite with luxurious Bath w/ Jacuzzi, double shower w/ rainshower & body jets, 1st floor Office with full Bath. 4 ensuites upstairs plus bonus room. Expansive finished LL with huge Rec Room, Media room, every amenity. 2 beautiful brick paver patios. Brazilian cherry hardwood & Jerusalem stone floors, custom cabinetry, solid core 8ft doors,volume ceilings, Schonbek chandeliers, custom French blinds, 3 gorgeous fireplaces,2 patios, copper gutters. This home is beyond perfect. Sought after location, close to shopping, train, easy access to expressways & award winning school districts... Welcome home!
Property Specifics
| Single Family | |
| — | |
| Colonial | |
| 2004 | |
| Full | |
| — | |
| No | |
| 0.32 |
| Cook | |
| Glen Oak Acres | |
| 0 / Not Applicable | |
| None | |
| Public | |
| Public Sewer | |
| 09929773 | |
| 04253030130000 |
Nearby Schools
| NAME: | DISTRICT: | DISTANCE: | |
|---|---|---|---|
|
Grade School
Lyon Elementary School |
34 | — | |
|
Middle School
Attea Middle School |
34 | Not in DB | |
|
High School
Glenbrook South High School |
225 | Not in DB | |
|
Alternate Elementary School
Pleasant Ridge Elementary School |
— | Not in DB | |
Property History
| DATE: | EVENT: | PRICE: | SOURCE: |
|---|---|---|---|
| 18 Jun, 2018 | Sold | $1,700,000 | MRED MLS |
| 1 May, 2018 | Under contract | $1,789,000 | MRED MLS |
| 26 Apr, 2018 | Listed for sale | $1,789,000 | MRED MLS |
Room Specifics
Total Bedrooms: 6
Bedrooms Above Ground: 4
Bedrooms Below Ground: 2
Dimensions: —
Floor Type: Hardwood
Dimensions: —
Floor Type: Hardwood
Dimensions: —
Floor Type: Hardwood
Dimensions: —
Floor Type: —
Dimensions: —
Floor Type: —
Full Bathrooms: 8
Bathroom Amenities: Whirlpool,Separate Shower,Double Sink,Double Shower
Bathroom in Basement: 1
Rooms: Bonus Room,Bedroom 5,Bedroom 6,Breakfast Room,Foyer,Gallery,Media Room,Office,Recreation Room
Basement Description: Finished
Other Specifics
| 3 | |
| — | |
| Brick | |
| Brick Paver Patio, Storms/Screens | |
| — | |
| 100X141X100X136 | |
| Pull Down Stair | |
| Full | |
| Vaulted/Cathedral Ceilings, Bar-Wet, First Floor Bedroom, First Floor Laundry, Second Floor Laundry, First Floor Full Bath | |
| Double Oven, Range, Microwave, Dishwasher, Refrigerator, Washer, Dryer, Disposal, Wine Refrigerator | |
| Not in DB | |
| Pool, Tennis Courts, Street Paved | |
| — | |
| — | |
| Wood Burning, Gas Starter |
Tax History
| Year | Property Taxes |
|---|---|
| 2018 | $27,005 |
Contact Agent
Nearby Similar Homes
Nearby Sold Comparables
Contact Agent
Listing Provided By
Berkshire Hathaway HomeServices KoenigRubloff











