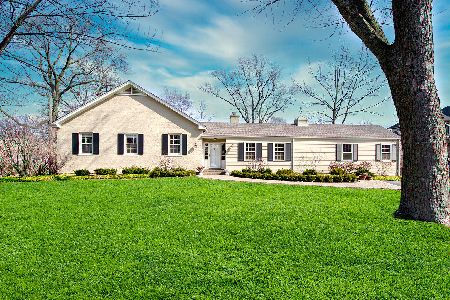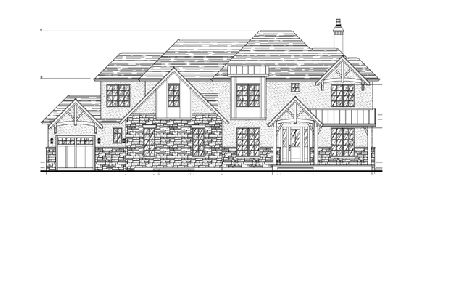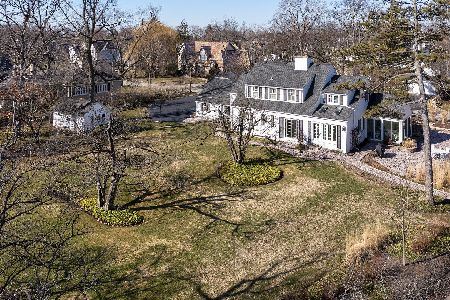1629 Hawthorne Lane, Glenview, Illinois 60025
$2,600,000
|
Sold
|
|
| Status: | Closed |
| Sqft: | 7,881 |
| Cost/Sqft: | $355 |
| Beds: | 5 |
| Baths: | 7 |
| Year Built: | 2024 |
| Property Taxes: | $17,393 |
| Days On Market: | 542 |
| Lot Size: | 0,37 |
Description
Exquisite and distinctive home with utmost detail. Spanning over 7,800 square feet of meticulously crafted living space, this residence is unparalleled in its elegance. Offering a private suite on the first floor, graciously positioned on one side of the home, the property exudes a sense of exclusivity and comfort. Generous rooms, intricate moldings, and impeccable trim work harmonize seamlessly with the modern, sleek design aesthetic. Every bedroom on the second floor is a sanctuary unto itself, boasting en-suites for utmost convenience and luxury. With meticulous attention to detail and an unwavering commitment to quality, this home epitomizes refined living at its finest. Step outside to discover a sprawling patio and expansive yard, nestled within the highly desirable Glen Oak Acres community. Close proximity to Historic Wagner Farm, local Cole Park, and tennis courts. Embrace the opportunity to make this masterpiece your own move-in ready! Welcome HOME!
Property Specifics
| Single Family | |
| — | |
| — | |
| 2024 | |
| — | |
| — | |
| No | |
| 0.37 |
| Cook | |
| Glen Oak Acres | |
| — / Not Applicable | |
| — | |
| — | |
| — | |
| 12116821 | |
| 04253030230000 |
Nearby Schools
| NAME: | DISTRICT: | DISTANCE: | |
|---|---|---|---|
|
Grade School
Lyon Elementary School |
34 | — | |
|
Middle School
Attea Middle School |
34 | Not in DB | |
|
High School
Glenbrook South High School |
225 | Not in DB | |
Property History
| DATE: | EVENT: | PRICE: | SOURCE: |
|---|---|---|---|
| 28 Apr, 2021 | Sold | $730,000 | MRED MLS |
| 11 Mar, 2021 | Under contract | $699,000 | MRED MLS |
| 27 Feb, 2021 | Listed for sale | $699,000 | MRED MLS |
| 1 Nov, 2024 | Sold | $2,600,000 | MRED MLS |
| 8 Oct, 2024 | Under contract | $2,795,000 | MRED MLS |
| 24 Jul, 2024 | Listed for sale | $2,795,000 | MRED MLS |
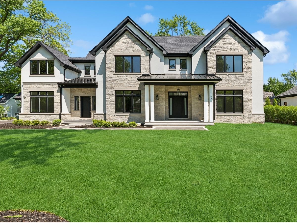
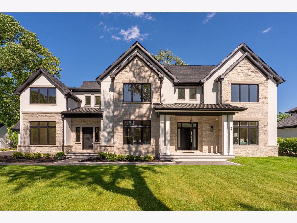
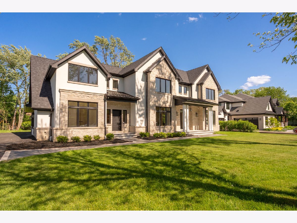
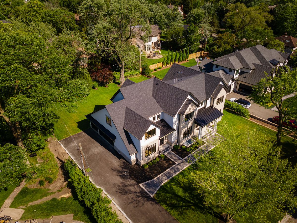
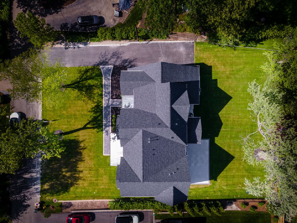
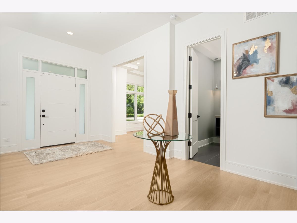

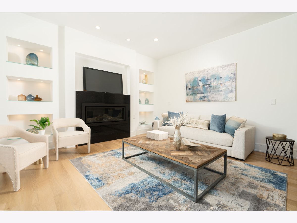
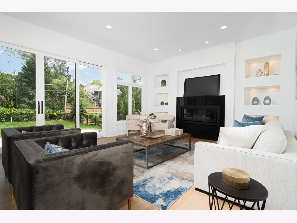
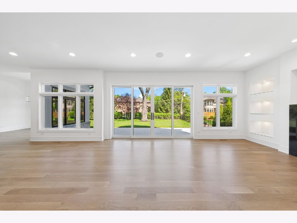
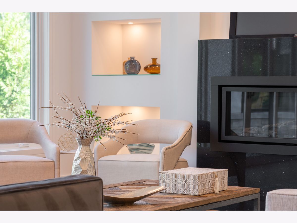
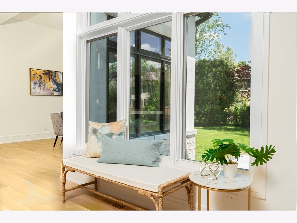
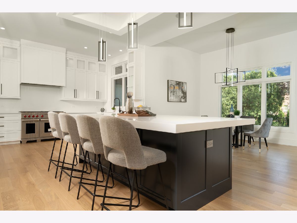
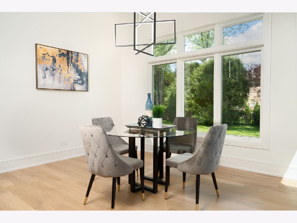

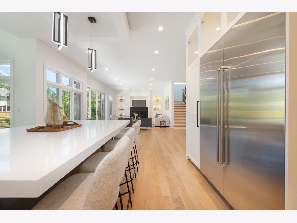
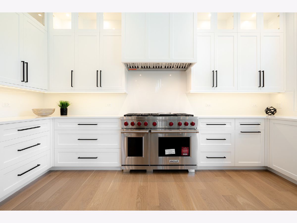
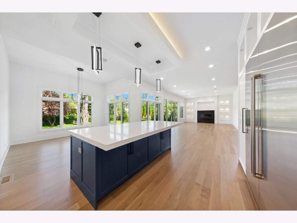
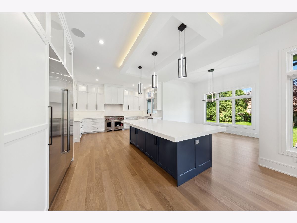
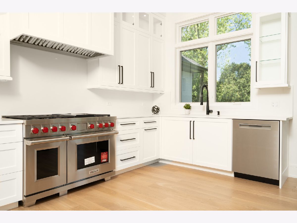
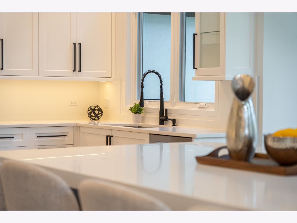
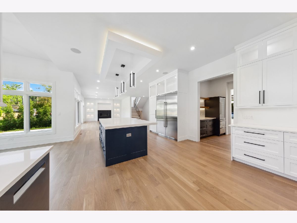
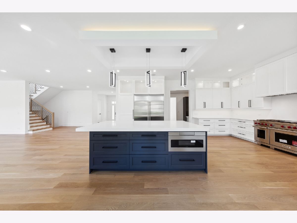
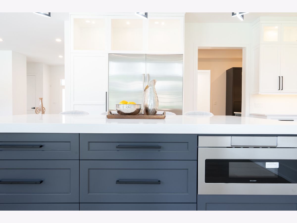
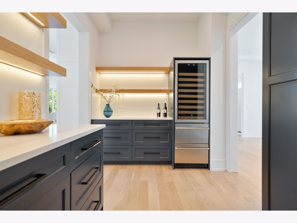
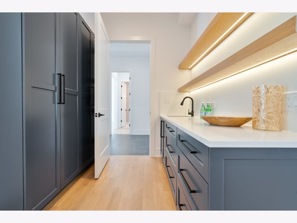
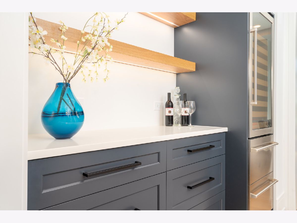
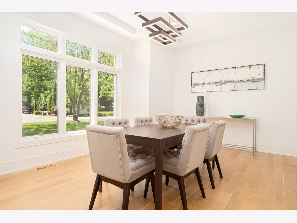
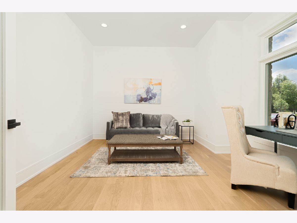
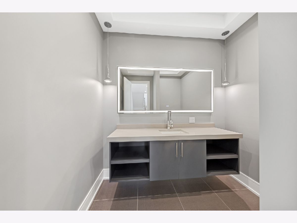
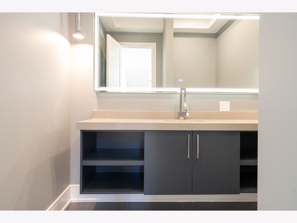
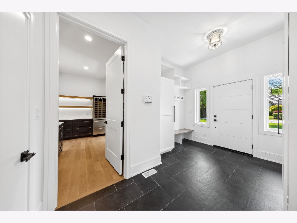
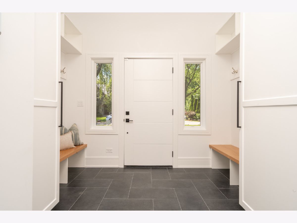
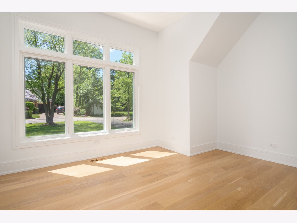
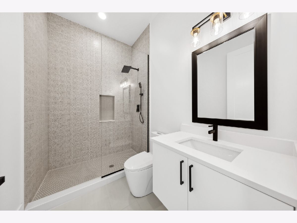
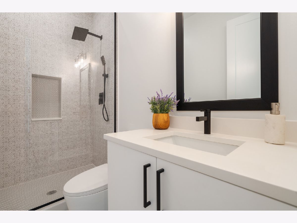
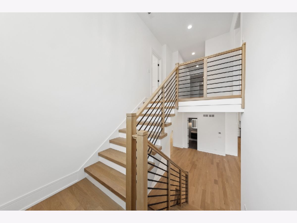
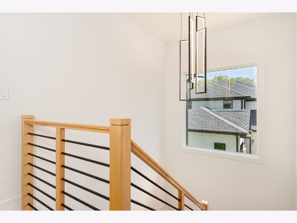
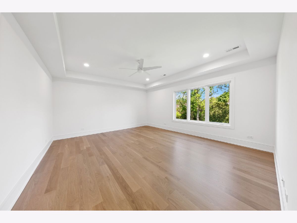
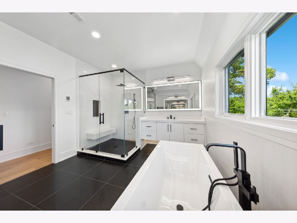
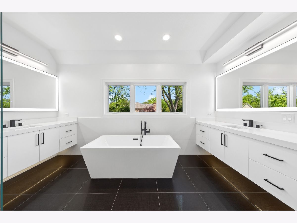
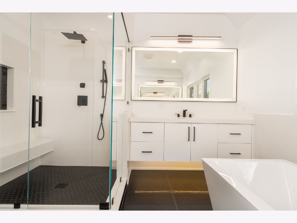
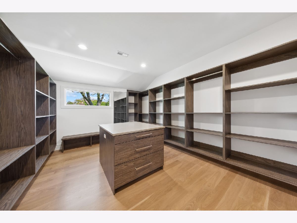

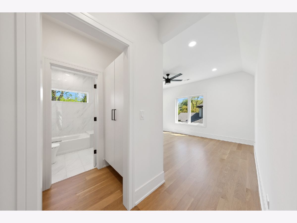
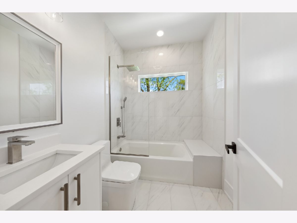
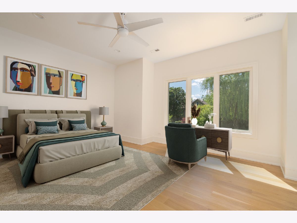
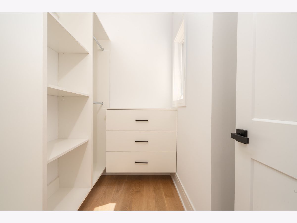
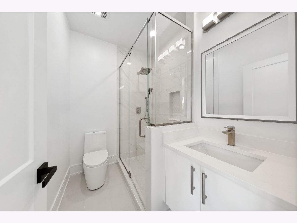
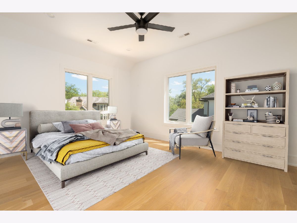
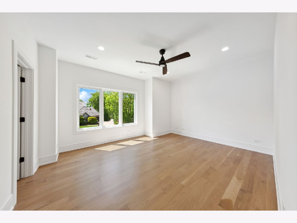
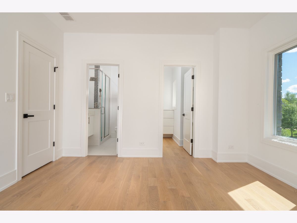
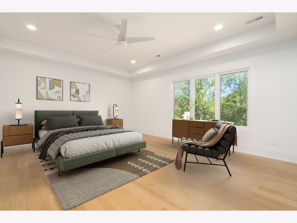
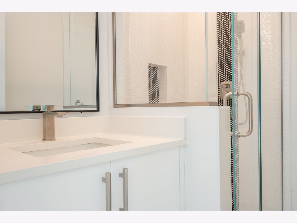
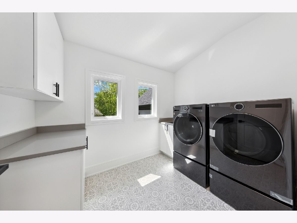
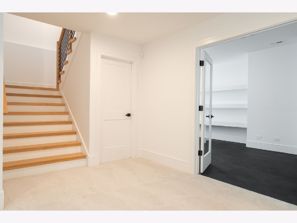
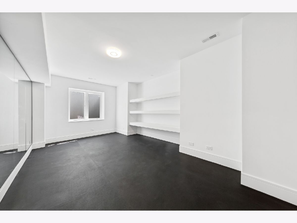
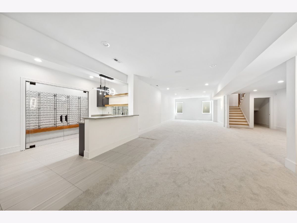
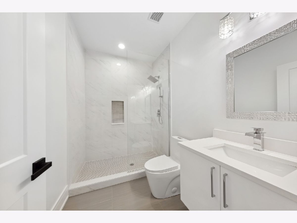
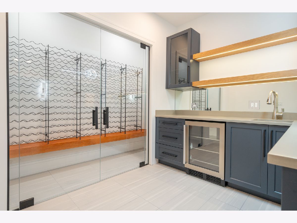
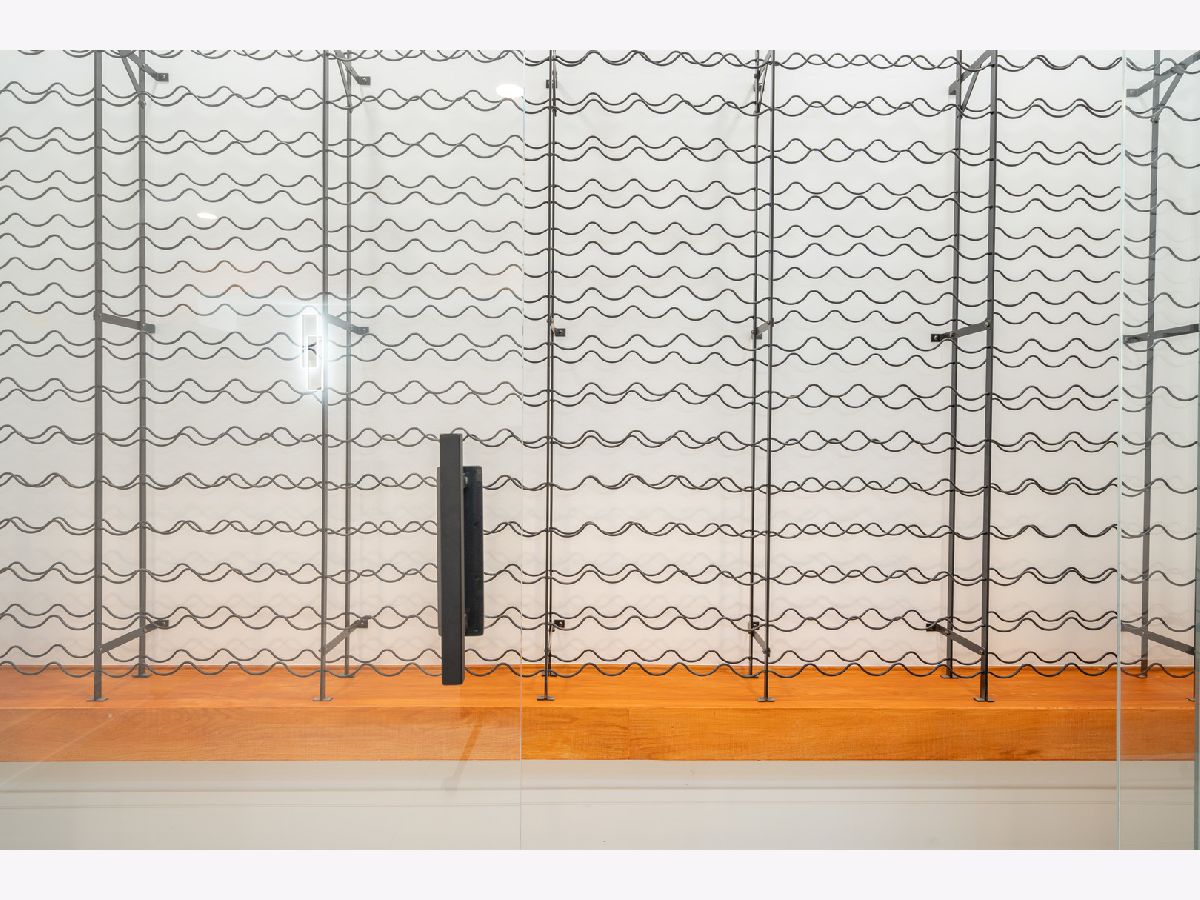
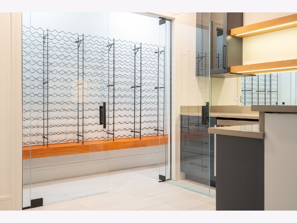
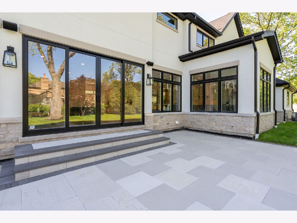
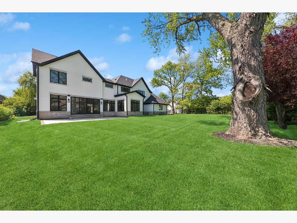
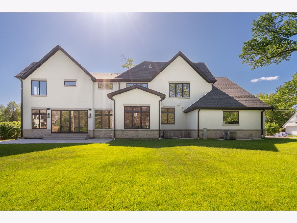
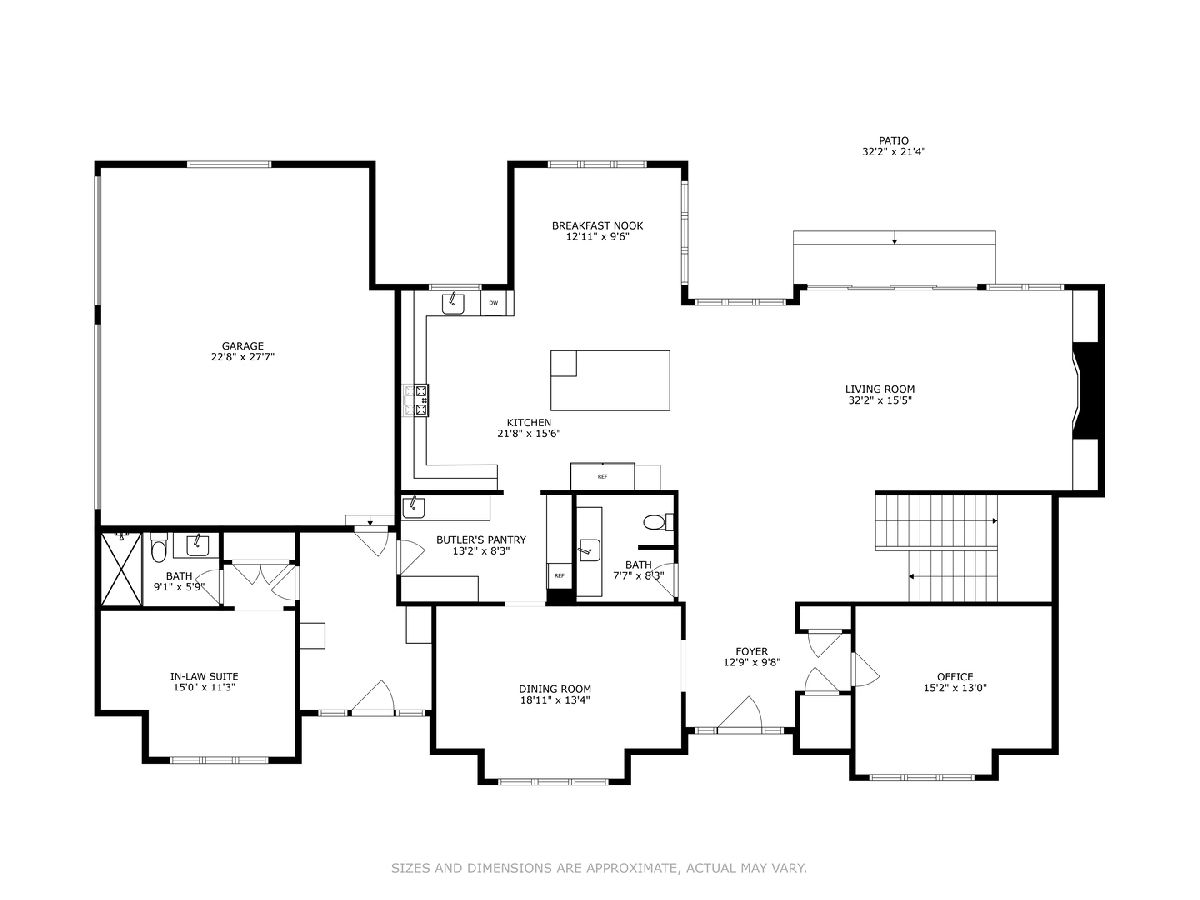
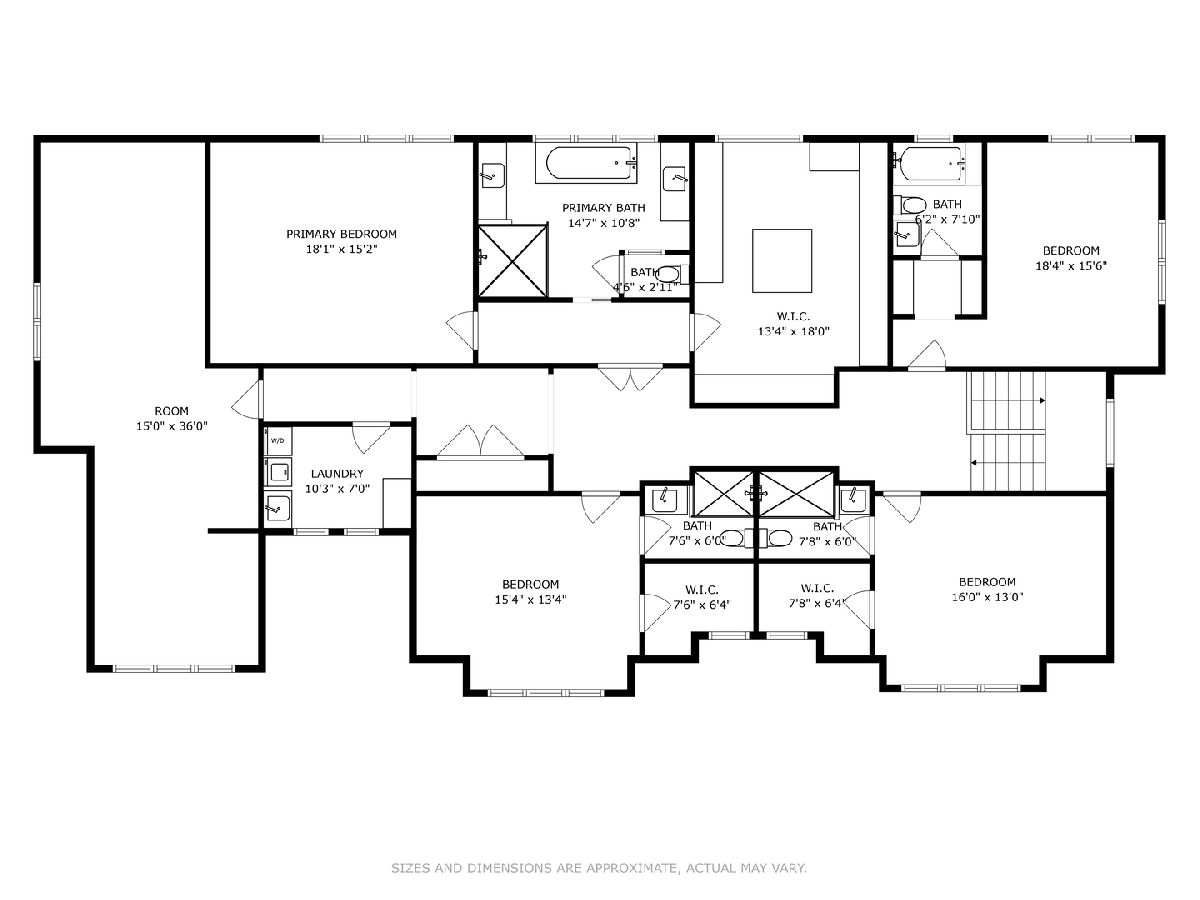
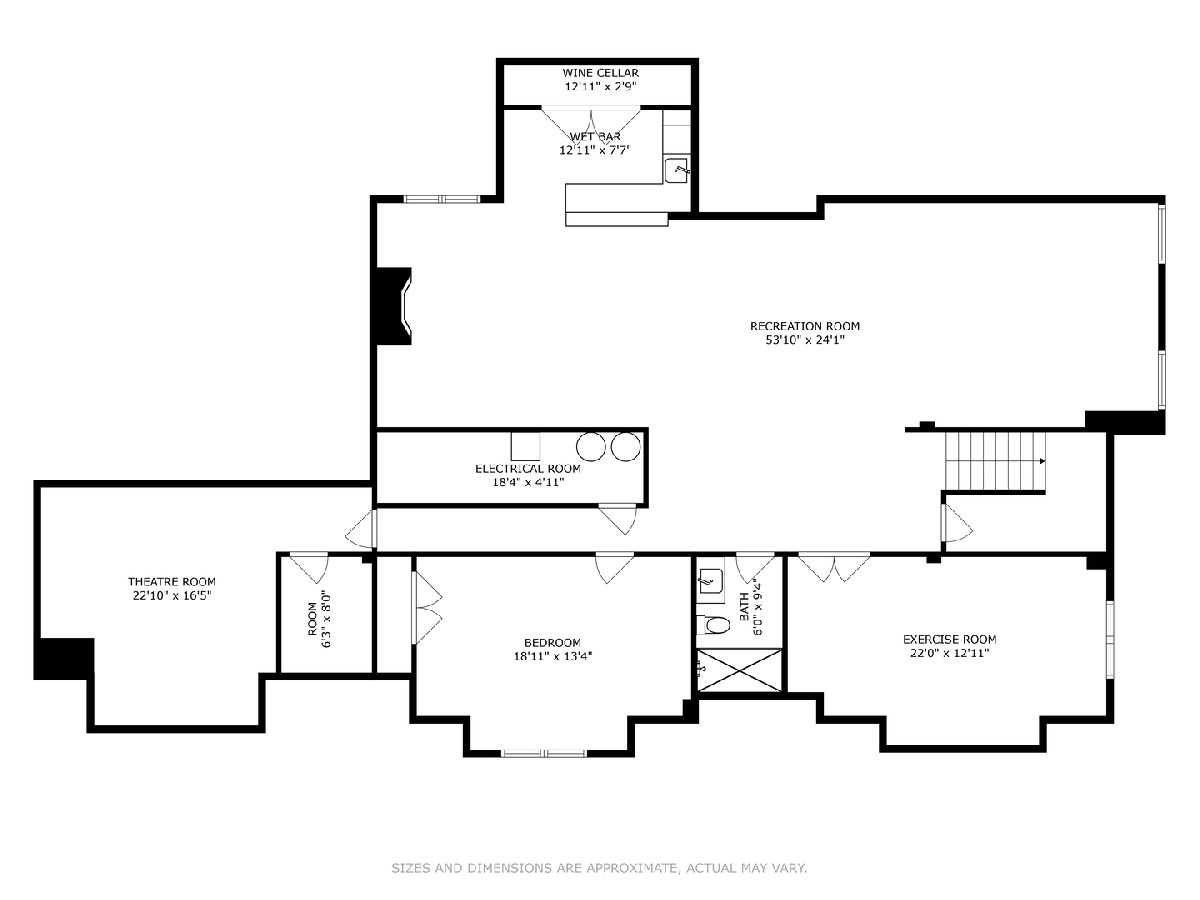
Room Specifics
Total Bedrooms: 6
Bedrooms Above Ground: 5
Bedrooms Below Ground: 1
Dimensions: —
Floor Type: —
Dimensions: —
Floor Type: —
Dimensions: —
Floor Type: —
Dimensions: —
Floor Type: —
Dimensions: —
Floor Type: —
Full Bathrooms: 7
Bathroom Amenities: Separate Shower,Steam Shower,Double Sink,Full Body Spray Shower,Soaking Tub
Bathroom in Basement: 1
Rooms: —
Basement Description: Finished,9 ft + pour,Rec/Family Area,Storage Space
Other Specifics
| 3.5 | |
| — | |
| Asphalt | |
| — | |
| — | |
| 110X142X100X147 | |
| Pull Down Stair | |
| — | |
| — | |
| — | |
| Not in DB | |
| — | |
| — | |
| — | |
| — |
Tax History
| Year | Property Taxes |
|---|---|
| 2021 | $14,844 |
| 2024 | $17,393 |
Contact Agent
Nearby Similar Homes
Nearby Sold Comparables
Contact Agent
Listing Provided By
Compass





