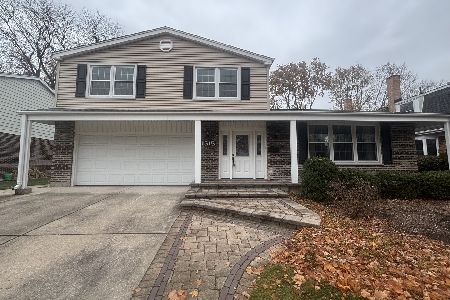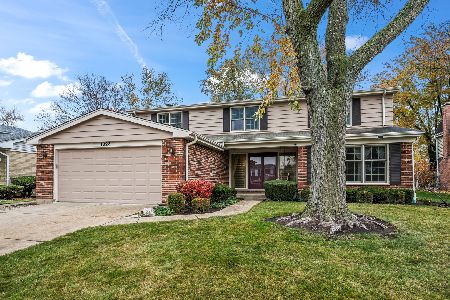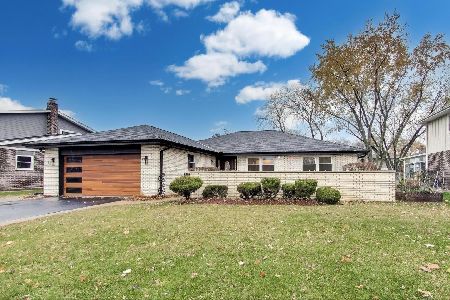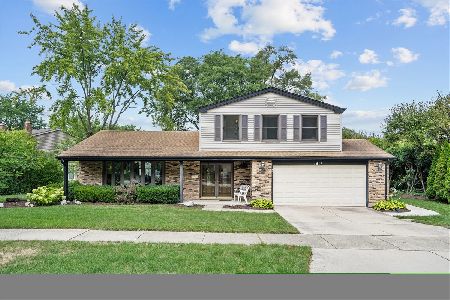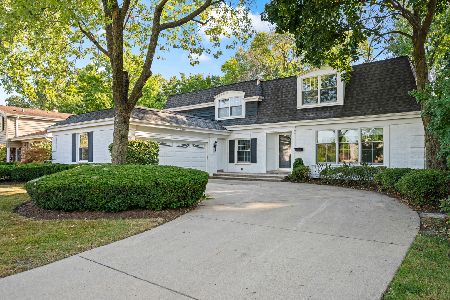1616 Kaspar Avenue, Arlington Heights, Illinois 60005
$319,000
|
Sold
|
|
| Status: | Closed |
| Sqft: | 1,807 |
| Cost/Sqft: | $177 |
| Beds: | 3 |
| Baths: | 3 |
| Year Built: | 1978 |
| Property Taxes: | $5,546 |
| Days On Market: | 2042 |
| Lot Size: | 0,23 |
Description
This well cared for home is situated in sought after Surrey Ridge community. Welcome your guests into this inviting foyer. This open concept living has a spacious family room with brick fire place. Opens to eat in kitchen with plenty of counter space and separate room for kitchen table. Step out to large, private yard with mature trees, patio and plenty of green space; perfect for entertaining! Separate dining and living room complete this main level. Master suite with private bath and walk in shower. Three additional nice sized bedrooms and full bath complete this 2nd floor. Don't forget the finished partial basement with recreation room, workshop, laundry and storage; all providing even more livable space. Additional updates include: windows with transferable warranty ('12), roof ('01) and gutters ('01). All day Kindergarten at award winning school. 5 mins to I-90. Close to parks, pool and school.
Property Specifics
| Single Family | |
| — | |
| — | |
| 1978 | |
| Partial | |
| — | |
| No | |
| 0.23 |
| Cook | |
| Surrey Ridge West | |
| — / Not Applicable | |
| None | |
| Lake Michigan | |
| Public Sewer | |
| 10716984 | |
| 08093170220000 |
Nearby Schools
| NAME: | DISTRICT: | DISTANCE: | |
|---|---|---|---|
|
Grade School
Juliette Low Elementary School |
59 | — | |
|
Middle School
Holmes Junior High School |
59 | Not in DB | |
|
High School
Rolling Meadows High School |
214 | Not in DB | |
Property History
| DATE: | EVENT: | PRICE: | SOURCE: |
|---|---|---|---|
| 30 Jun, 2020 | Sold | $319,000 | MRED MLS |
| 18 May, 2020 | Under contract | $319,000 | MRED MLS |
| 16 May, 2020 | Listed for sale | $319,000 | MRED MLS |
| 12 Sep, 2024 | Sold | $468,000 | MRED MLS |
| 12 Aug, 2024 | Under contract | $474,900 | MRED MLS |
| — | Last price change | $499,900 | MRED MLS |
| 1 Aug, 2024 | Listed for sale | $499,900 | MRED MLS |
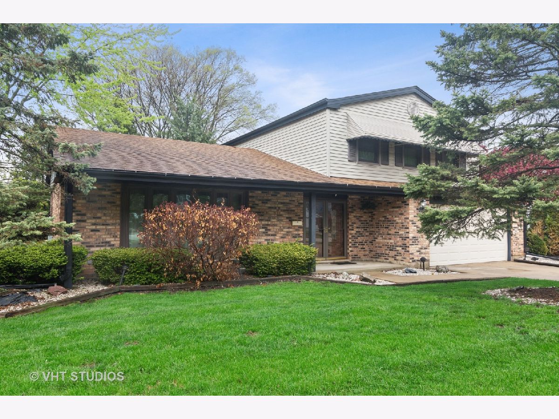
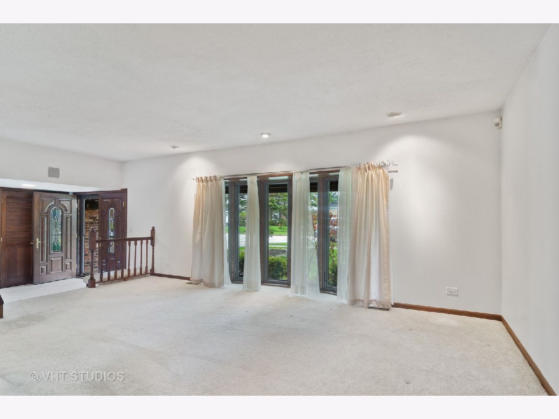
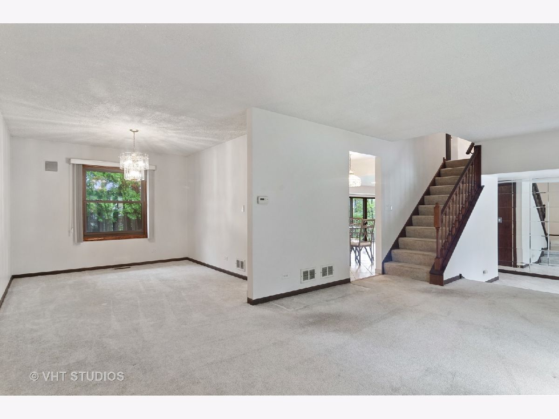
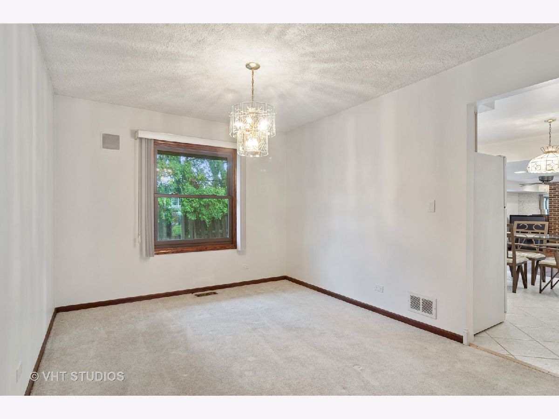
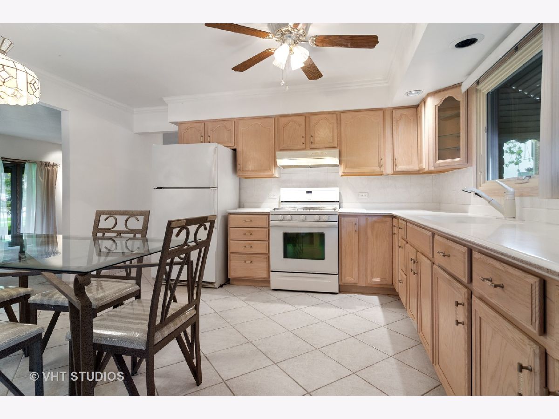
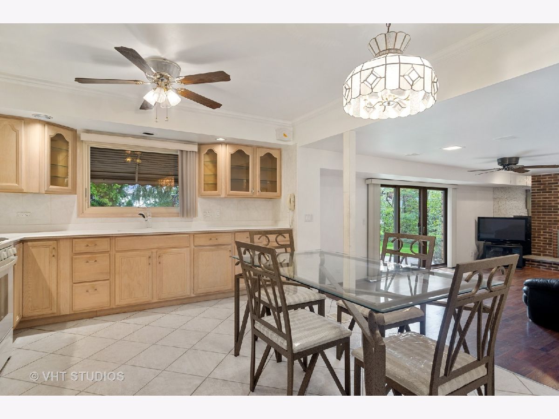
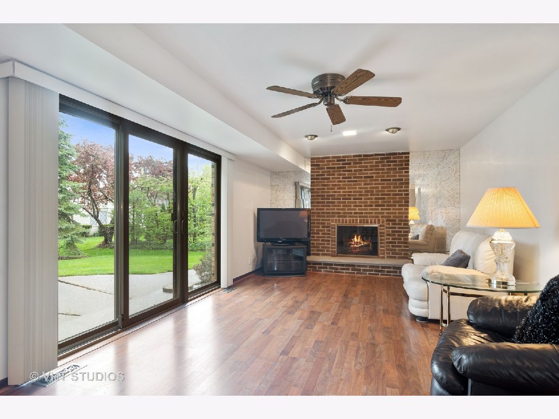
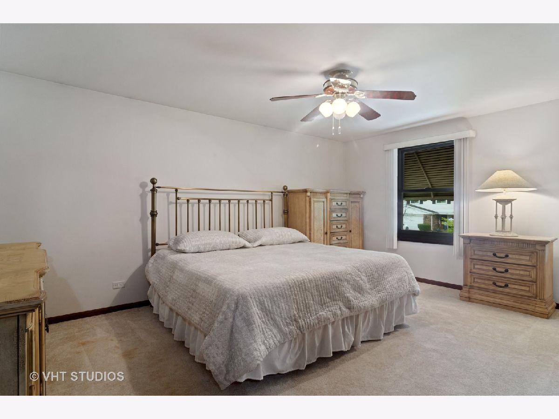
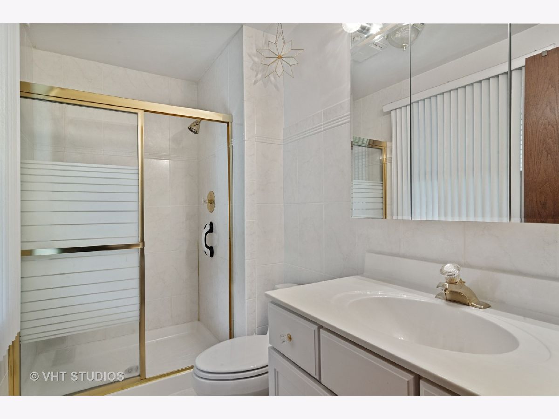
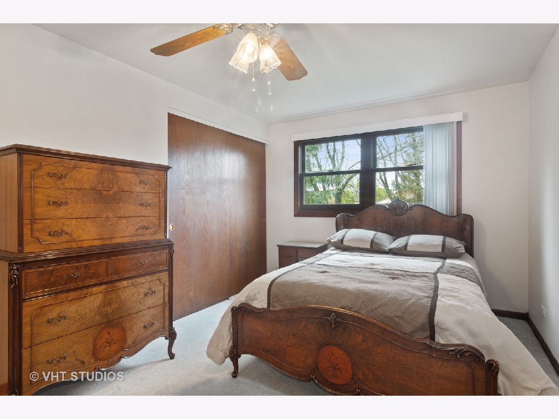
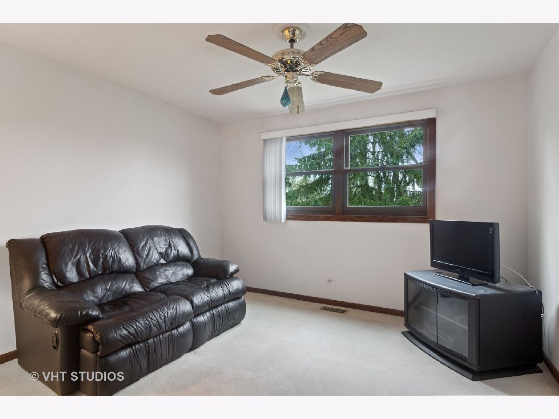
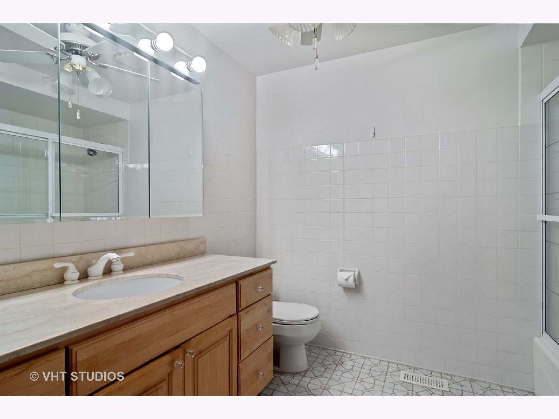
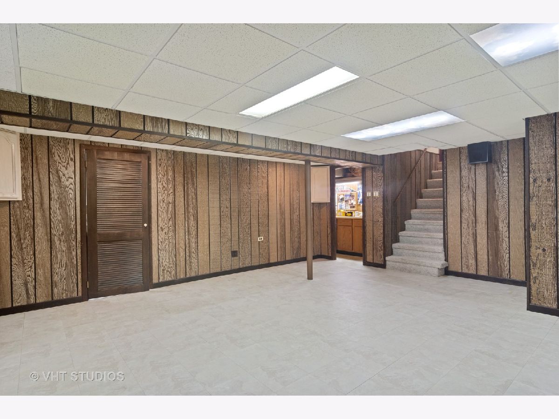
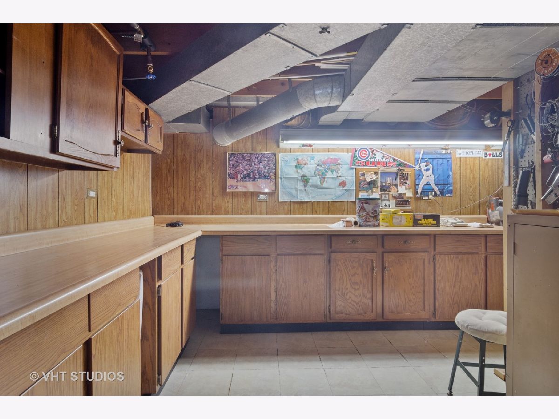
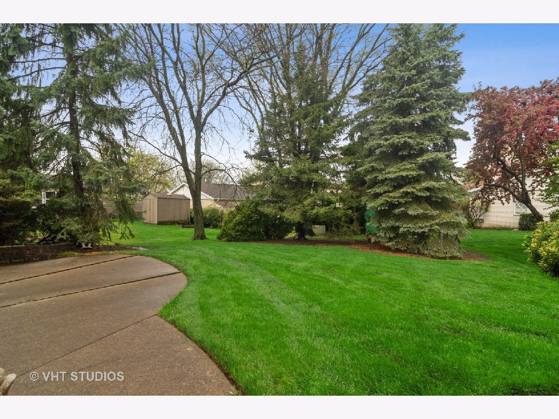
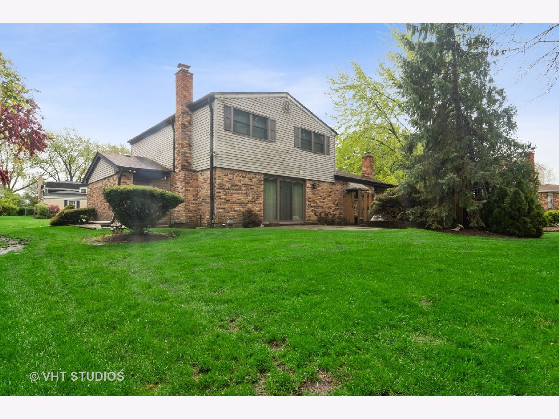
Room Specifics
Total Bedrooms: 3
Bedrooms Above Ground: 3
Bedrooms Below Ground: 0
Dimensions: —
Floor Type: Carpet
Dimensions: —
Floor Type: Carpet
Full Bathrooms: 3
Bathroom Amenities: Separate Shower
Bathroom in Basement: 0
Rooms: Recreation Room,Workshop,Foyer
Basement Description: Finished
Other Specifics
| 2 | |
| Concrete Perimeter | |
| Concrete | |
| Deck, Patio | |
| — | |
| 99X76X79X35X124 | |
| — | |
| Full | |
| — | |
| Range, Microwave, Dishwasher, Refrigerator, Washer, Dryer | |
| Not in DB | |
| Park, Pool, Tennis Court(s), Sidewalks, Street Lights, Street Paved | |
| — | |
| — | |
| — |
Tax History
| Year | Property Taxes |
|---|---|
| 2020 | $5,546 |
| 2024 | $10,007 |
Contact Agent
Nearby Similar Homes
Nearby Sold Comparables
Contact Agent
Listing Provided By
@properties

