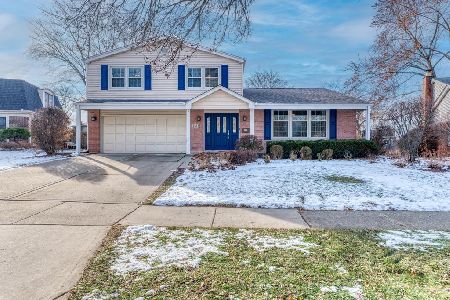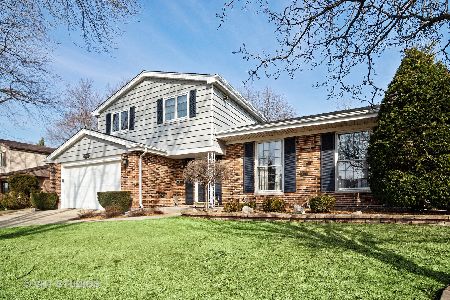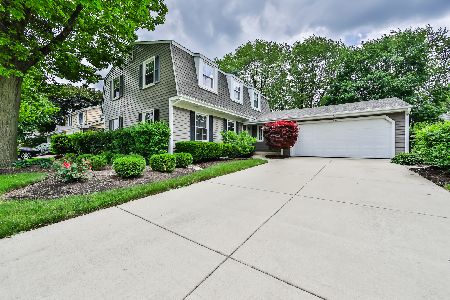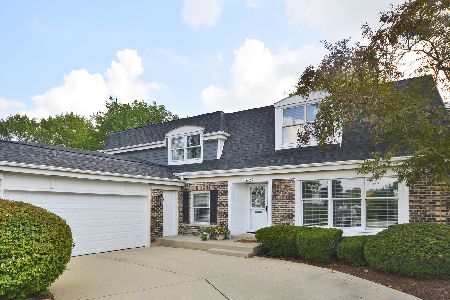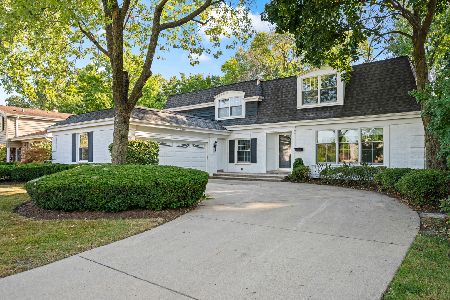1619 Kaspar Avenue, Arlington Heights, Illinois 60005
$415,000
|
Sold
|
|
| Status: | Closed |
| Sqft: | 2,405 |
| Cost/Sqft: | $177 |
| Beds: | 4 |
| Baths: | 3 |
| Year Built: | 1972 |
| Property Taxes: | $7,939 |
| Days On Market: | 2529 |
| Lot Size: | 0,20 |
Description
Prepare to be impressed! This expanded home offers all of the space that you have been looking for an more! Fully appointed floor plan boasting: spacious kitchen with ample cabinetry, solid surfaced countertops, island with seating and adjoining eating area with cathedral ceiling. Fantastic entryway, formal dining room/living room accented with volume ceilings, oversized family room and first floor laundry room. Master retreat with dual closets and ensuite bathroom. Finished basement offers recreation room, office, wet bar and tons of storage. Private backyard with patio. Amazing location: close to parks, shopping, restaurants and transportation. New roof, furnace and newer hot water heater!
Property Specifics
| Single Family | |
| — | |
| Bi-Level | |
| 1972 | |
| Partial | |
| — | |
| No | |
| 0.2 |
| Cook | |
| — | |
| 0 / Not Applicable | |
| None | |
| Lake Michigan | |
| Public Sewer | |
| 10271559 | |
| 08093070410000 |
Nearby Schools
| NAME: | DISTRICT: | DISTANCE: | |
|---|---|---|---|
|
Grade School
Juliette Low Elementary School |
59 | — | |
|
Middle School
Holmes Junior High School |
59 | Not in DB | |
|
High School
Rolling Meadows High School |
214 | Not in DB | |
Property History
| DATE: | EVENT: | PRICE: | SOURCE: |
|---|---|---|---|
| 28 Jun, 2019 | Sold | $415,000 | MRED MLS |
| 1 May, 2019 | Under contract | $424,925 | MRED MLS |
| — | Last price change | $445,000 | MRED MLS |
| 13 Feb, 2019 | Listed for sale | $445,000 | MRED MLS |
Room Specifics
Total Bedrooms: 4
Bedrooms Above Ground: 4
Bedrooms Below Ground: 0
Dimensions: —
Floor Type: Carpet
Dimensions: —
Floor Type: Hardwood
Dimensions: —
Floor Type: Hardwood
Full Bathrooms: 3
Bathroom Amenities: Double Sink
Bathroom in Basement: 0
Rooms: Foyer,Eating Area,Recreation Room,Office
Basement Description: Finished,Sub-Basement
Other Specifics
| 2 | |
| Concrete Perimeter | |
| Concrete | |
| Patio | |
| Fenced Yard | |
| 70 X 125 | |
| Unfinished | |
| Full | |
| Skylight(s), Hardwood Floors, First Floor Laundry | |
| Range, Microwave, Dishwasher, Refrigerator, Washer, Dryer, Disposal, Stainless Steel Appliance(s) | |
| Not in DB | |
| Sidewalks, Street Lights, Street Paved | |
| — | |
| — | |
| Gas Log, Gas Starter |
Tax History
| Year | Property Taxes |
|---|---|
| 2019 | $7,939 |
Contact Agent
Nearby Similar Homes
Nearby Sold Comparables
Contact Agent
Listing Provided By
@properties



