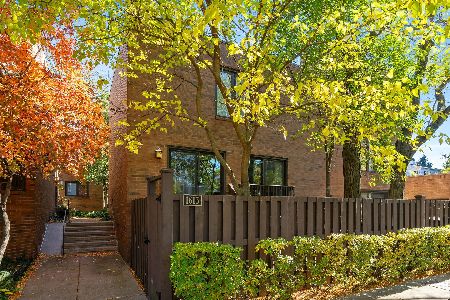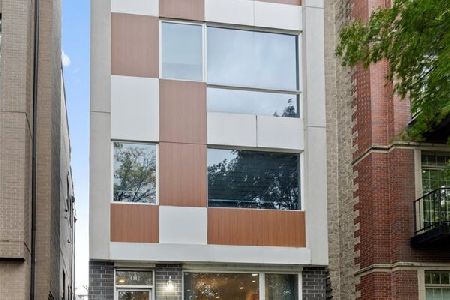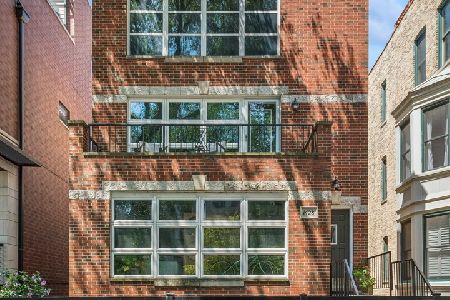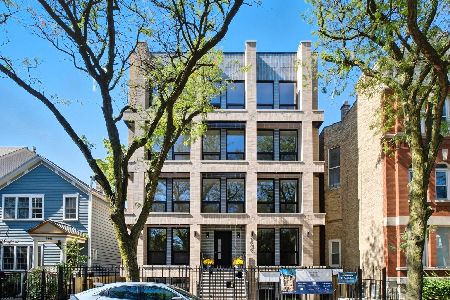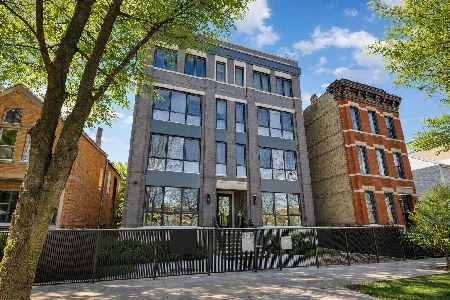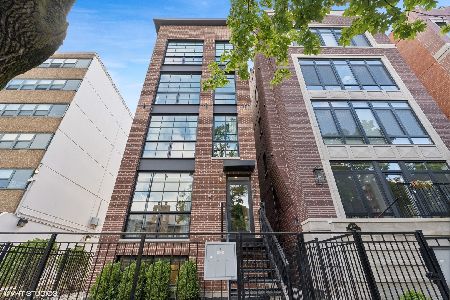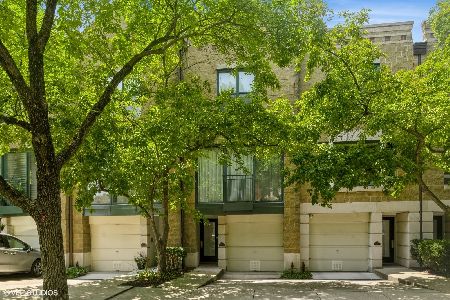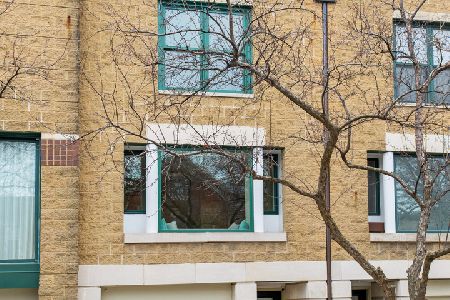1616 Mohawk Street, Lincoln Park, Chicago, Illinois 60614
$715,000
|
Sold
|
|
| Status: | Closed |
| Sqft: | 0 |
| Cost/Sqft: | — |
| Beds: | 3 |
| Baths: | 3 |
| Year Built: | 1989 |
| Property Taxes: | $11,651 |
| Days On Market: | 2056 |
| Lot Size: | 0,00 |
Description
New to Market in award winning Lincoln School District, Upgraded 3 Bed/3 Bath Larrabee Commons Townhome with private outdoor space and private garage parking on picturesque tree lined street that lives like a singe family home! Beautiful hardwood floors and stone throughout, custom motorized honeycomb and roller shades on main floor with honeycomb/roller shades on all levels, built with an open concept great for entertaining. Spacious eat in kitchen upgraded with waterfall quartz countertops, marble tile backsplash, newer Kitchen Aid and LG Appliances, built in breakfast nook that looks out to a professionally manicured courtyard. Open living space with full wall of windows with Juliet balcony and tree top views, a cozy wood burning fireplace and new recessed lighting throughout the main floor. Master suite with spacious stone shower with sky light, full wall of custom built closets and views of John Hancock. The 2nd bedroom with full wall of custom closets overlooks the landscaped courtyard and a full 2nd bath, front loading washer and dryer, and beautiful stairwell skylight complete the top floor. The 3rd bedroom is on the main floor and has a full bath with access to the large private custom patio. Private Garage with additional storage and parking for 2 cars outside along Mohawk street which lives like a one-way street with minimal traffic. Newer Furnace, Water Heater, A/C Coil and Washer/Dryer. All bathrooms renovated within last 7 years. Professionally managed by First Service Residential, assessments include Xfinity Package with HBO/Showtime and Full Blast Internet. Premier A+ Old Town/Lincoln Park location, blocks to Bauler and Oz Park, CTA Red and Brown line stations, Farmers Market, Lake Michigan, Second City and all the dining and entertaining options that Wells street has to offer.
Property Specifics
| Condos/Townhomes | |
| 3 | |
| — | |
| 1989 | |
| None | |
| — | |
| No | |
| — |
| Cook | |
| — | |
| 444 / Monthly | |
| Parking,Insurance,TV/Cable,Exterior Maintenance,Lawn Care,Scavenger,Snow Removal,Internet | |
| Lake Michigan | |
| Public Sewer | |
| 10768073 | |
| 14333250701020 |
Nearby Schools
| NAME: | DISTRICT: | DISTANCE: | |
|---|---|---|---|
|
Grade School
Lincoln Elementary School |
299 | — | |
|
Middle School
Lincoln Elementary School |
299 | Not in DB | |
|
High School
Lincoln Park High School |
299 | Not in DB | |
Property History
| DATE: | EVENT: | PRICE: | SOURCE: |
|---|---|---|---|
| 26 May, 2011 | Sold | $620,000 | MRED MLS |
| 24 Mar, 2011 | Under contract | $650,000 | MRED MLS |
| 26 Jan, 2011 | Listed for sale | $650,000 | MRED MLS |
| 17 Aug, 2020 | Sold | $715,000 | MRED MLS |
| 8 Jul, 2020 | Under contract | $750,000 | MRED MLS |
| 2 Jul, 2020 | Listed for sale | $750,000 | MRED MLS |
| 29 Aug, 2025 | Sold | $965,000 | MRED MLS |
| 21 Jul, 2025 | Under contract | $949,000 | MRED MLS |
| 17 Jul, 2025 | Listed for sale | $949,000 | MRED MLS |
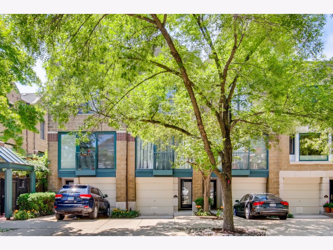
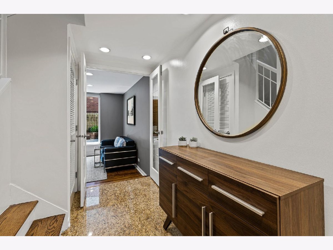
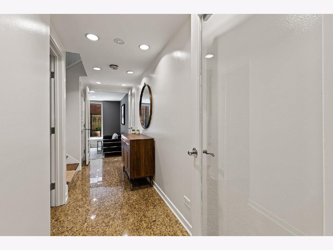
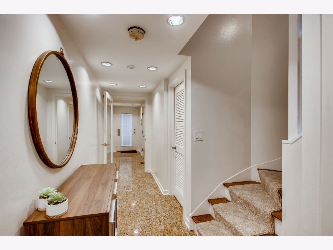
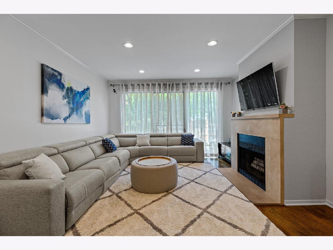
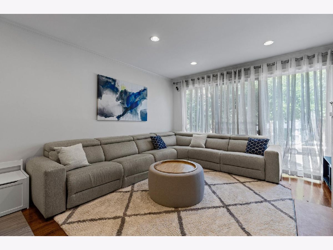
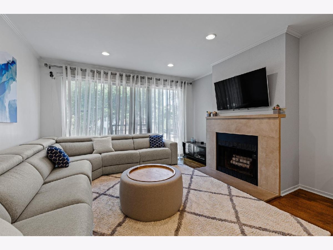
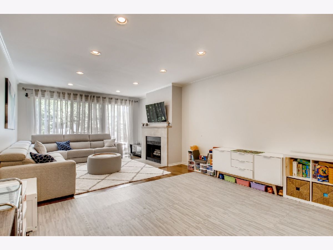
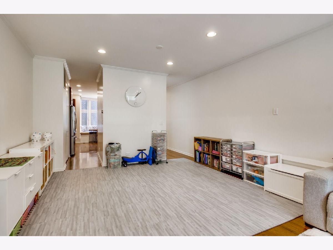
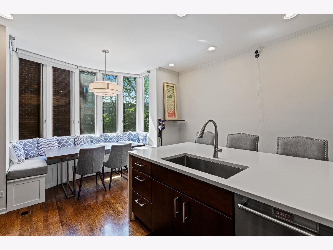
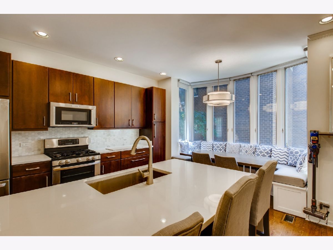
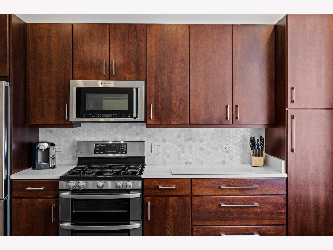
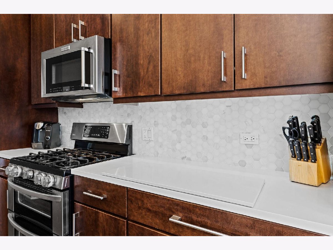
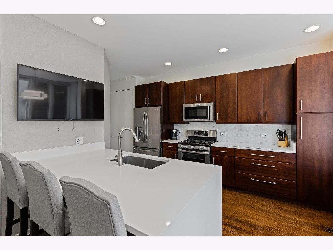
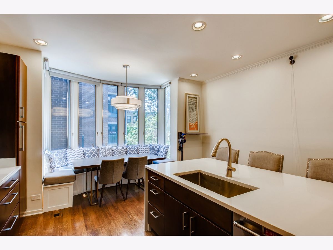
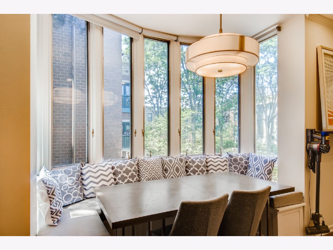
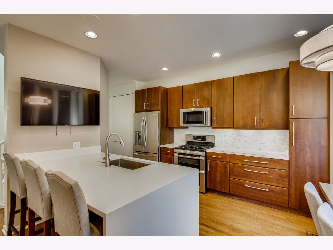
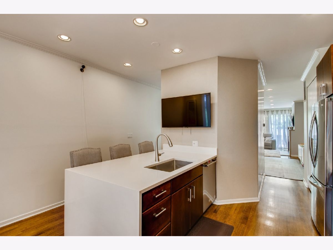
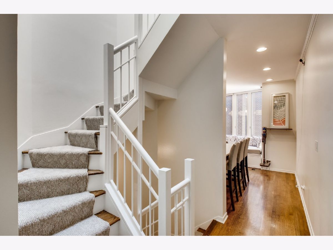
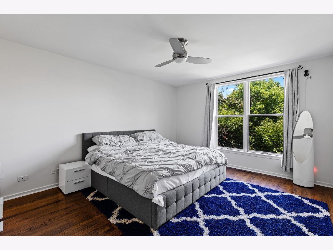
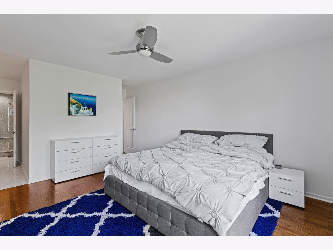
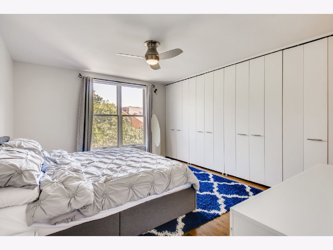
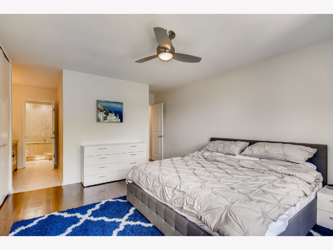
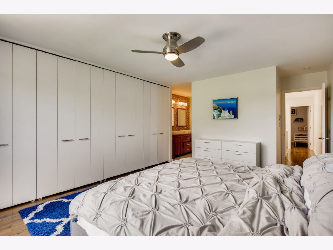
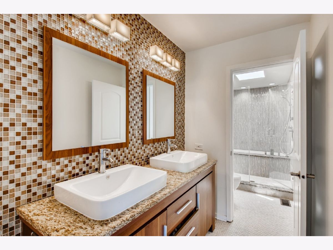
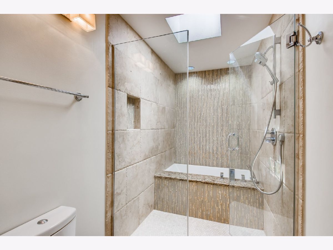
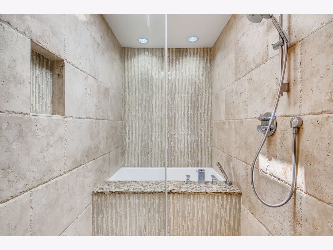
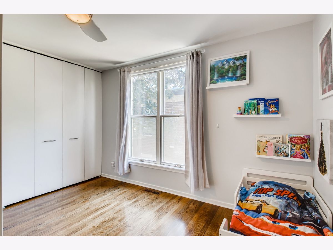
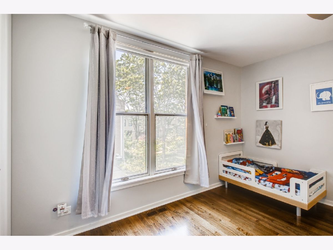
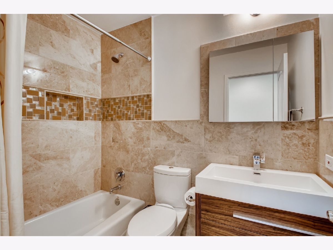
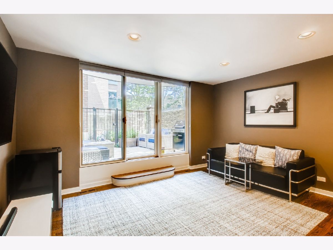
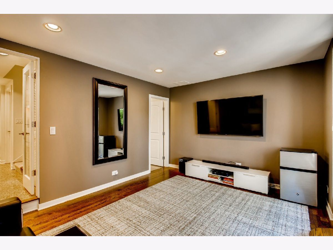
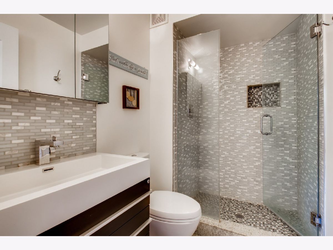
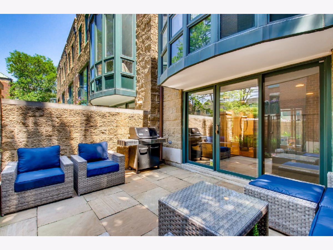
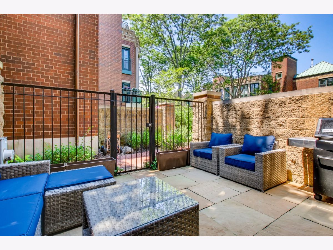
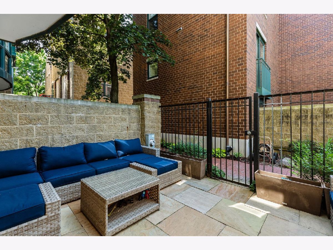
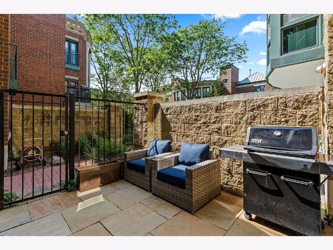
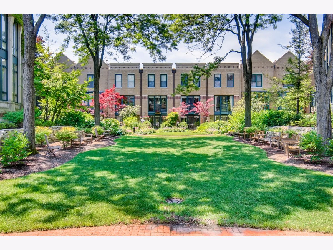
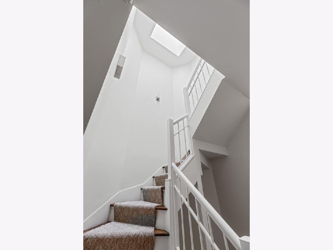
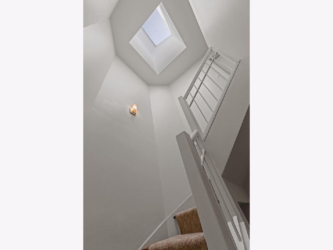
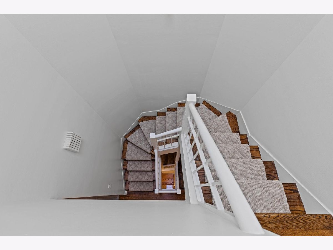
Room Specifics
Total Bedrooms: 3
Bedrooms Above Ground: 3
Bedrooms Below Ground: 0
Dimensions: —
Floor Type: Hardwood
Dimensions: —
Floor Type: Hardwood
Full Bathrooms: 3
Bathroom Amenities: Separate Shower,Double Sink,Soaking Tub
Bathroom in Basement: 0
Rooms: Breakfast Room,Foyer,Terrace
Basement Description: None
Other Specifics
| 2 | |
| Concrete Perimeter | |
| Concrete | |
| Deck, Patio, Storms/Screens | |
| Fenced Yard | |
| COMMON | |
| — | |
| Full | |
| Skylight(s), Hardwood Floors, Second Floor Laundry, Built-in Features | |
| Double Oven, Range, Microwave, Dishwasher, Refrigerator, Washer, Dryer, Disposal | |
| Not in DB | |
| — | |
| — | |
| Park | |
| Wood Burning |
Tax History
| Year | Property Taxes |
|---|---|
| 2011 | $7,667 |
| 2020 | $11,651 |
| 2025 | $14,674 |
Contact Agent
Nearby Similar Homes
Nearby Sold Comparables
Contact Agent
Listing Provided By
Kale Realty

