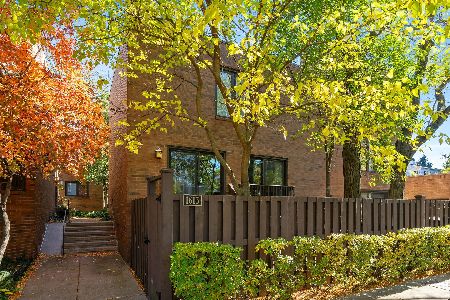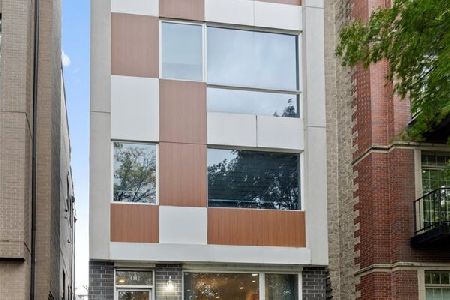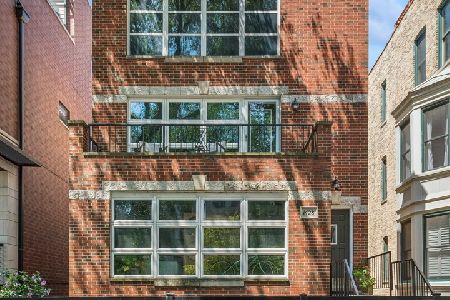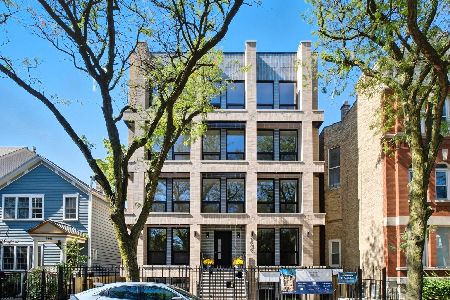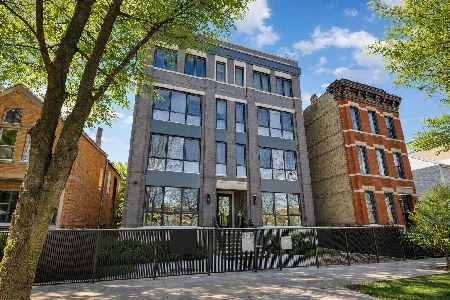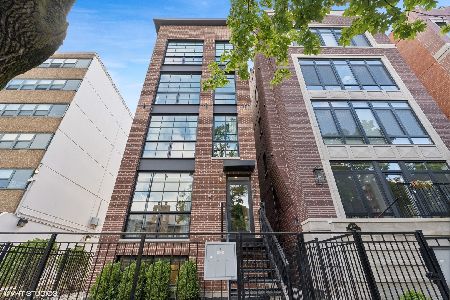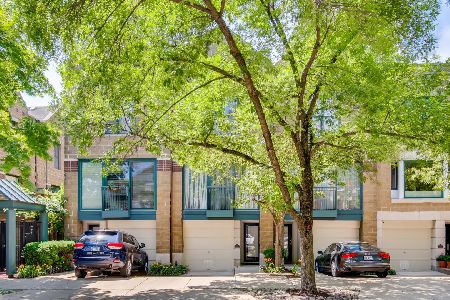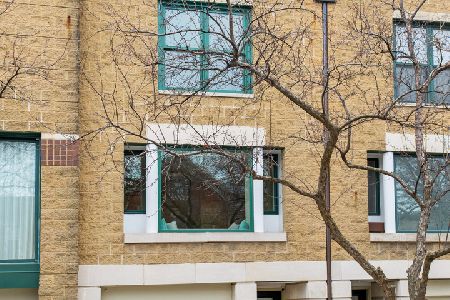1616 Mohawk Street, Lincoln Park, Chicago, Illinois 60614
$965,000
|
Sold
|
|
| Status: | Closed |
| Sqft: | 2,300 |
| Cost/Sqft: | $413 |
| Beds: | 3 |
| Baths: | 3 |
| Year Built: | 1989 |
| Property Taxes: | $14,674 |
| Days On Market: | 215 |
| Lot Size: | 0,00 |
Description
Meticulously maintained & beautifully upgraded townhome on a picturesque tree-lined street in award-winning Lincoln School District. This 3 Bed/3 Full Bath Larrabee Commons home has private outdoor space and private attached garage parking wired for EV charging. More than 2,300 sq.ft. of open concept living with room for a large dining room table and spacious entertaining complete with a wood-burning fireplace. Beautiful hardwood floors and stone throughout, with custom motorized roller shades. Stainless steel Kitchen Aid and LG Appliances alongside waterfall quartz countertops complete the eat-in kitchen that overlooks a professionally manicured & gated courtyard. Primary suite has a full wall of custom-built closets and views of John Hancock Center. Bathe in natural skylight in the (2025) designer primary ensuite that features double sinks, a walk-in shower and modern luxuries like back-lit mirrors and Bluetooth-enabled lighting. 2nd bedroom includes a full wall of custom closets and overlooks the landscaped courtyard. A full 2nd bath, (2025) front loading washer and dryer, and beautiful stairwell skylight complete the top floor. The 3rd bedroom is on the main floor and has a full attached bath & access to the large private patio. Private attached garage has additional storage plus exterior driveway parking for 1 car. (2024) Furnace, (2019) Water Heater, & (2021) A/C Condenser serviced annually. Professionally managed by First Service Residential, assessment includes Xfinity Package with HBO/Showtime and Full Blast Internet. No planned specials. (2025) Repainting of private patio wrought iron fencing & gates to be paid from well-funded reserves. (2023) New roof. Premier A+ location, blocks to Oz Park and Bauler Park, CTA Red and Brown/Purple line stations, Lincoln Park Farmers Market, Lake Michigan, Second City and all the dining and entertaining options that Wells Street has to offer. Pet & investor friendly with no rental cap (minimum 1 year lease).
Property Specifics
| Condos/Townhomes | |
| 3 | |
| — | |
| 1989 | |
| — | |
| — | |
| No | |
| — |
| Cook | |
| — | |
| 574 / Monthly | |
| — | |
| — | |
| — | |
| 12388183 | |
| 14333250701020 |
Nearby Schools
| NAME: | DISTRICT: | DISTANCE: | |
|---|---|---|---|
|
Grade School
Lincoln Elementary School |
299 | — | |
|
Middle School
Lincoln Elementary School |
299 | Not in DB | |
|
High School
Lincoln Park High School |
299 | Not in DB | |
Property History
| DATE: | EVENT: | PRICE: | SOURCE: |
|---|---|---|---|
| 26 May, 2011 | Sold | $620,000 | MRED MLS |
| 24 Mar, 2011 | Under contract | $650,000 | MRED MLS |
| 26 Jan, 2011 | Listed for sale | $650,000 | MRED MLS |
| 17 Aug, 2020 | Sold | $715,000 | MRED MLS |
| 8 Jul, 2020 | Under contract | $750,000 | MRED MLS |
| 2 Jul, 2020 | Listed for sale | $750,000 | MRED MLS |
| 29 Aug, 2025 | Sold | $965,000 | MRED MLS |
| 21 Jul, 2025 | Under contract | $949,000 | MRED MLS |
| 17 Jul, 2025 | Listed for sale | $949,000 | MRED MLS |
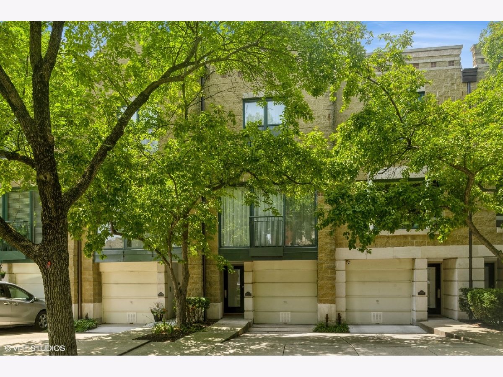
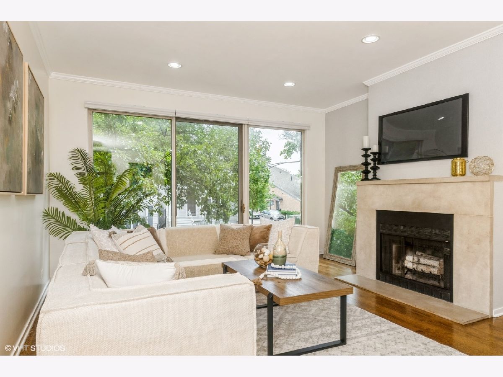
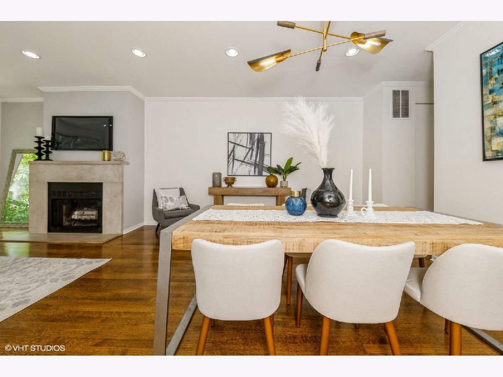
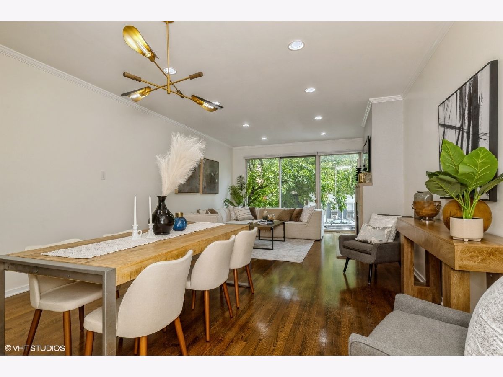
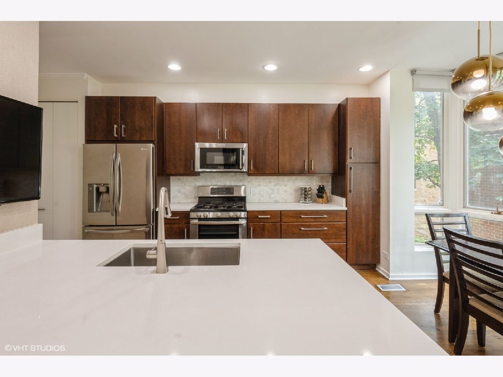
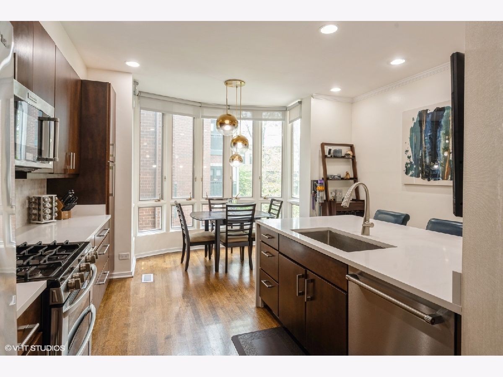
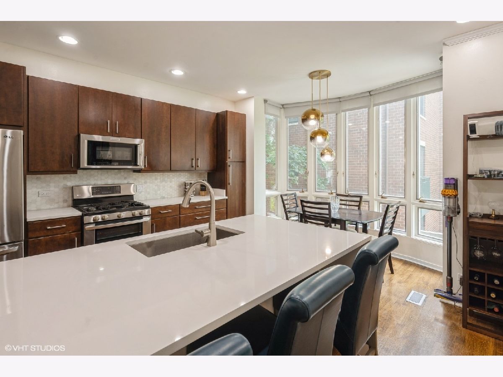
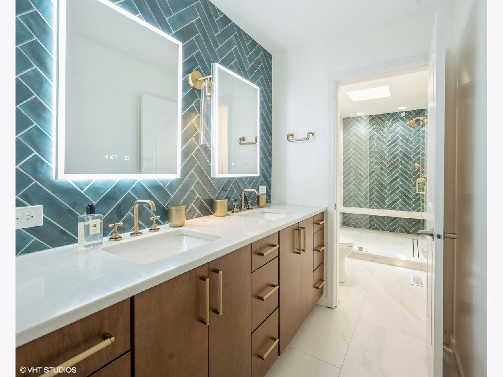
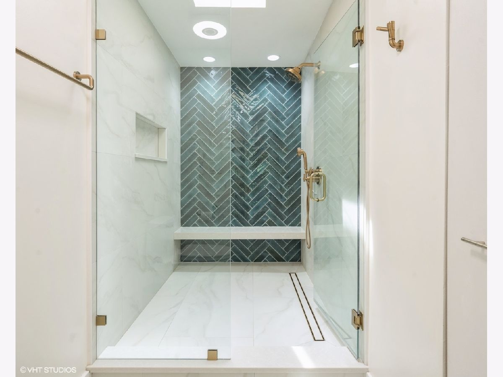
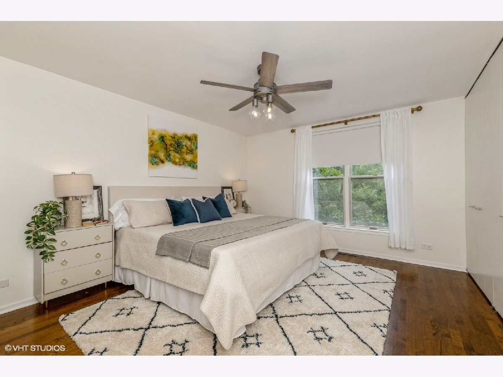
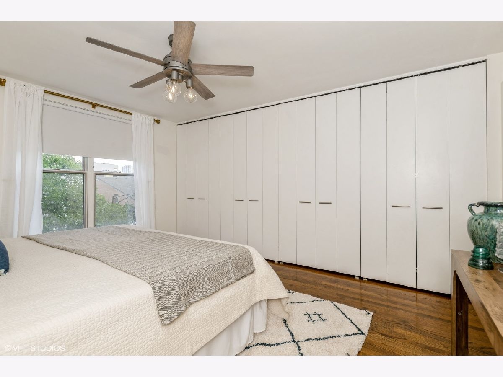
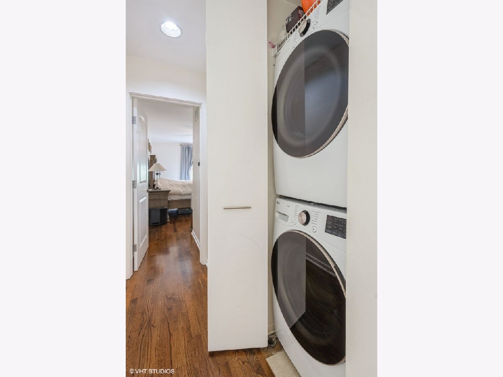
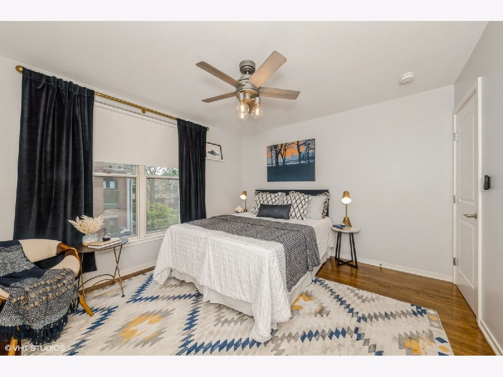
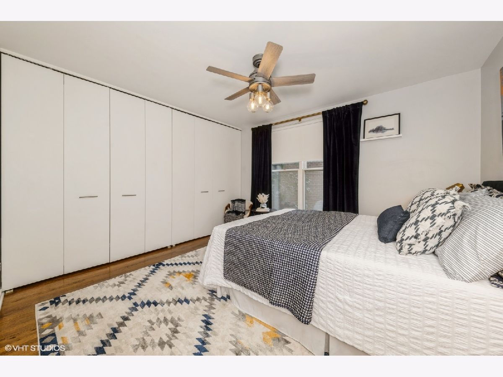
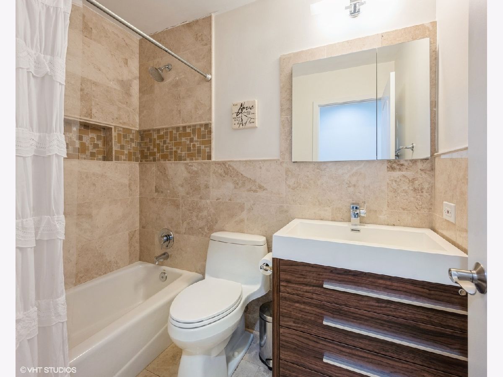
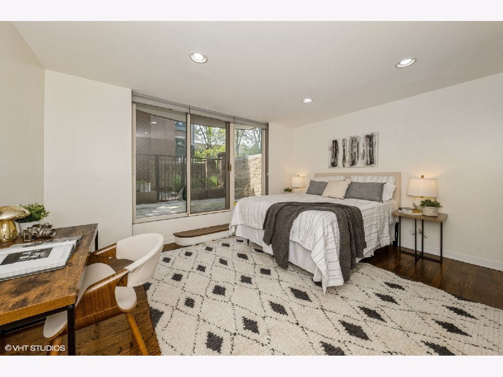
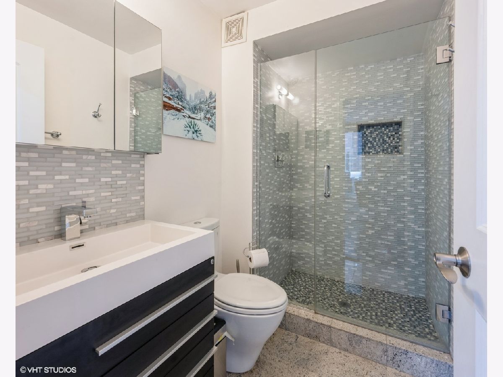
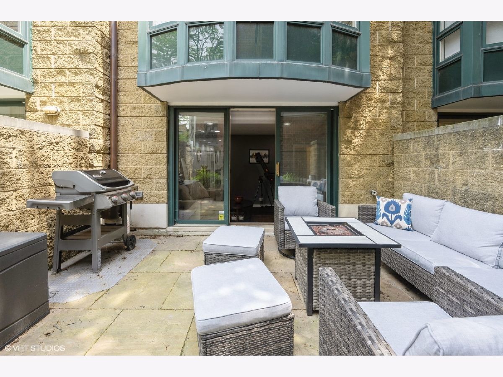
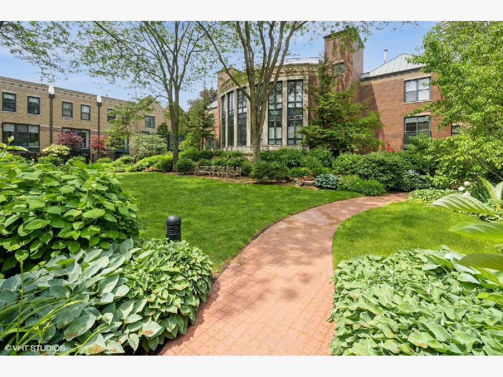
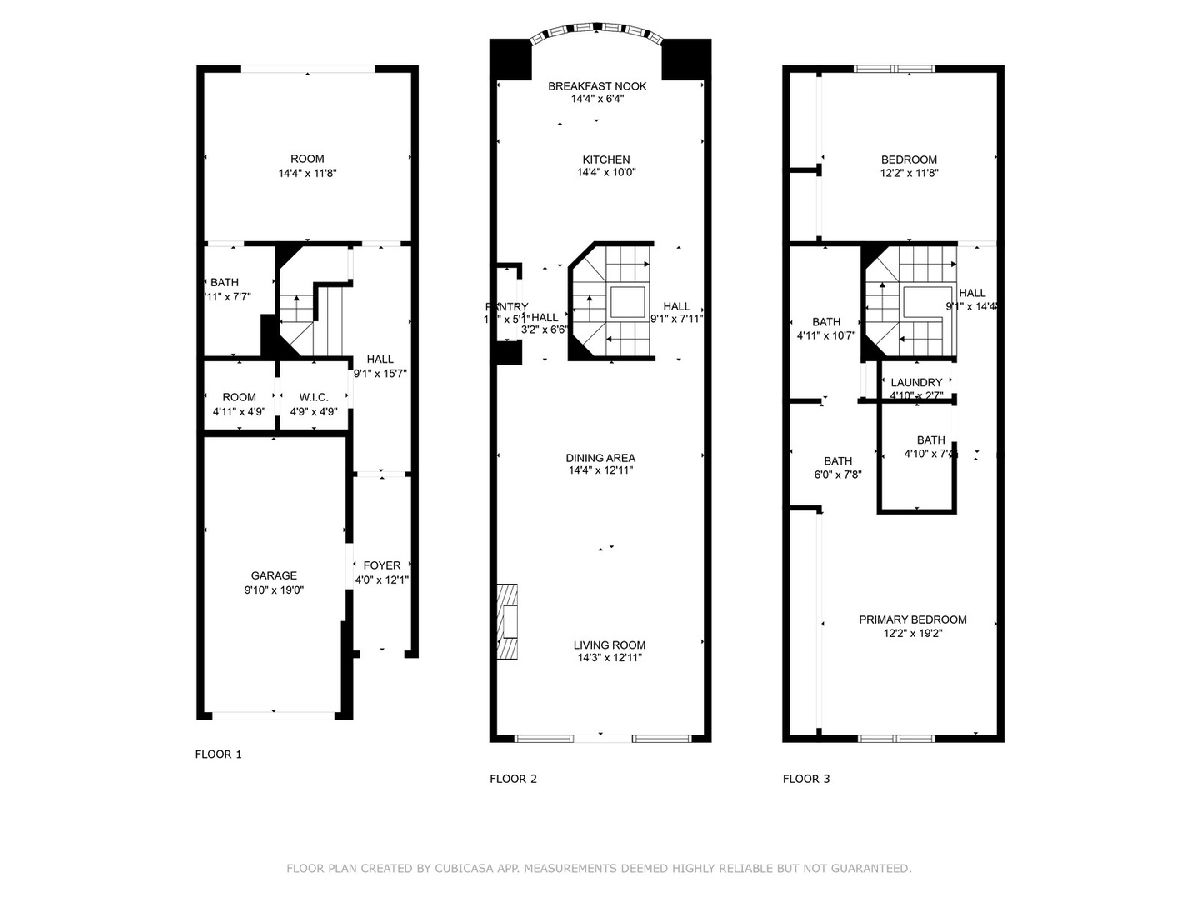
Room Specifics
Total Bedrooms: 3
Bedrooms Above Ground: 3
Bedrooms Below Ground: 0
Dimensions: —
Floor Type: —
Dimensions: —
Floor Type: —
Full Bathrooms: 3
Bathroom Amenities: Separate Shower,Double Sink,Soaking Tub
Bathroom in Basement: 0
Rooms: —
Basement Description: —
Other Specifics
| 1 | |
| — | |
| — | |
| — | |
| — | |
| COMMON | |
| — | |
| — | |
| — | |
| — | |
| Not in DB | |
| — | |
| — | |
| — | |
| — |
Tax History
| Year | Property Taxes |
|---|---|
| 2011 | $7,667 |
| 2020 | $11,651 |
| 2025 | $14,674 |
Contact Agent
Nearby Similar Homes
Nearby Sold Comparables
Contact Agent
Listing Provided By
Baird & Warner

