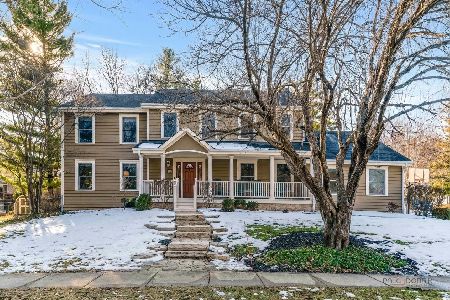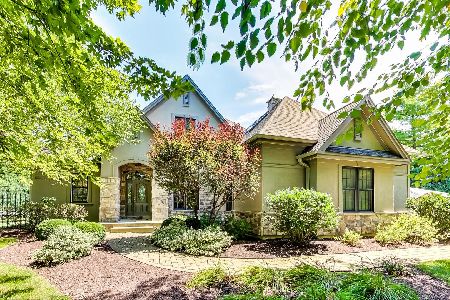16160 Arlington Drive, Libertyville, Illinois 60048
$310,000
|
Sold
|
|
| Status: | Closed |
| Sqft: | 1,326 |
| Cost/Sqft: | $237 |
| Beds: | 3 |
| Baths: | 2 |
| Year Built: | 1955 |
| Property Taxes: | $4,409 |
| Days On Market: | 1680 |
| Lot Size: | 0,23 |
Description
UPDATED INSIDE AND OUT!!!! All that Libertyville has to offer is within your reach! Libertyville has great schools, restaurants, shopping and phenomenal recreational areas. This rehabbed home boasts three bedrooms, two completely updated baths with high end fixtures, and a fabulous back yard. You will love the hardwood floors throughout as well as the fantastic remodeled kitchen. The fenced in yard has has a generous patio area and a garden. Fresh eggs? As a bonus there is a state of the art trendsetting chicken coop (the owners will remove it if you are not interested in keeping it). You will be walking distance to Independence Grove and close to other forest preserves, downtown Libertyville, the train station and the highway. Don't miss this opportunity for a unique home at a fantastic price.
Property Specifics
| Single Family | |
| — | |
| Ranch | |
| 1955 | |
| None | |
| — | |
| No | |
| 0.23 |
| Lake | |
| — | |
| — / Not Applicable | |
| None | |
| Lake Michigan,Public | |
| Public Sewer | |
| 11160275 | |
| 11094030080000 |
Nearby Schools
| NAME: | DISTRICT: | DISTANCE: | |
|---|---|---|---|
|
Grade School
Adler Park School |
70 | — | |
|
Middle School
Highland Middle School |
70 | Not in DB | |
|
High School
Libertyville High School |
128 | Not in DB | |
Property History
| DATE: | EVENT: | PRICE: | SOURCE: |
|---|---|---|---|
| 28 Mar, 2014 | Sold | $158,000 | MRED MLS |
| 20 Feb, 2014 | Under contract | $170,000 | MRED MLS |
| — | Last price change | $179,500 | MRED MLS |
| 6 Sep, 2013 | Listed for sale | $199,900 | MRED MLS |
| 19 Nov, 2021 | Sold | $310,000 | MRED MLS |
| 15 Sep, 2021 | Under contract | $314,000 | MRED MLS |
| — | Last price change | $324,900 | MRED MLS |
| 21 Jul, 2021 | Listed for sale | $324,900 | MRED MLS |
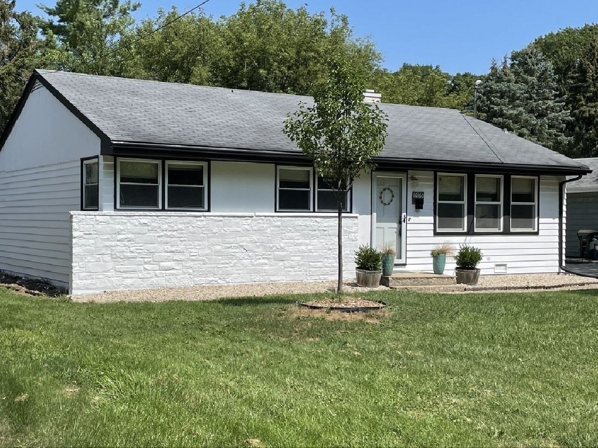
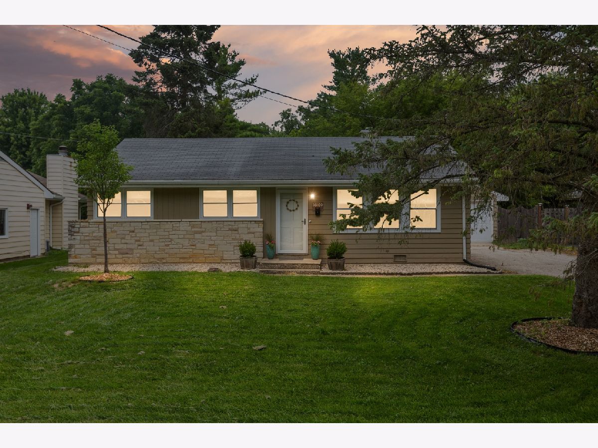
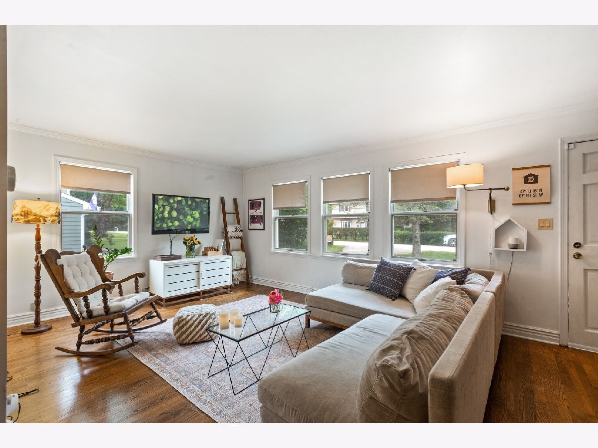

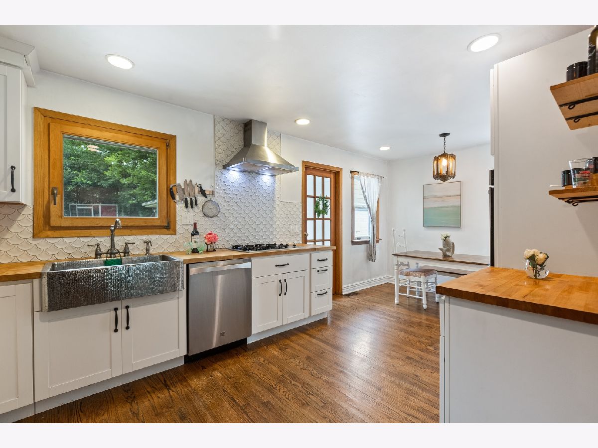
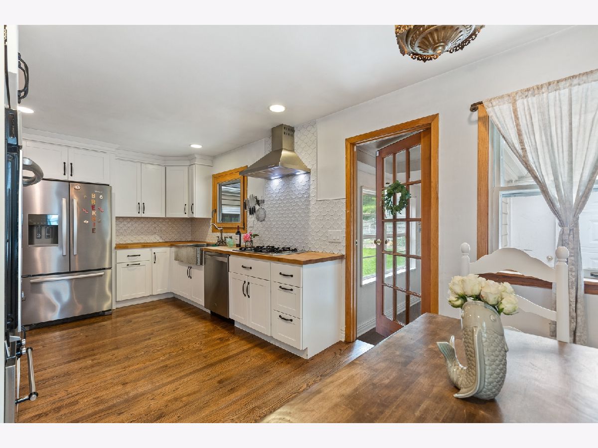
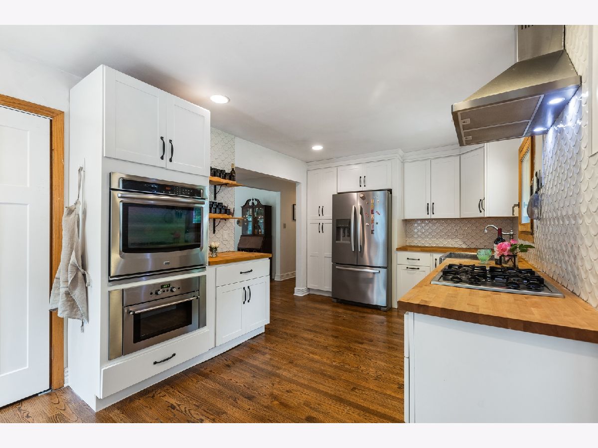
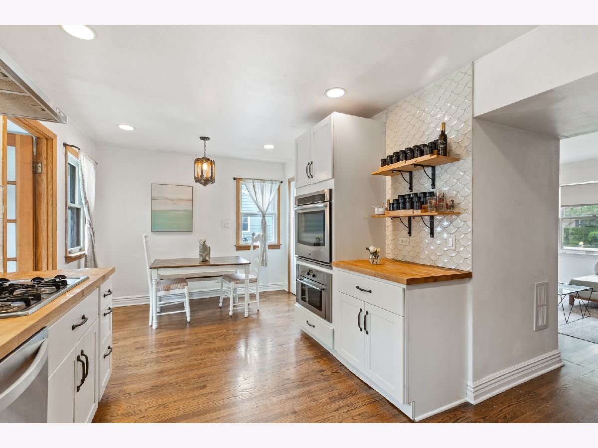

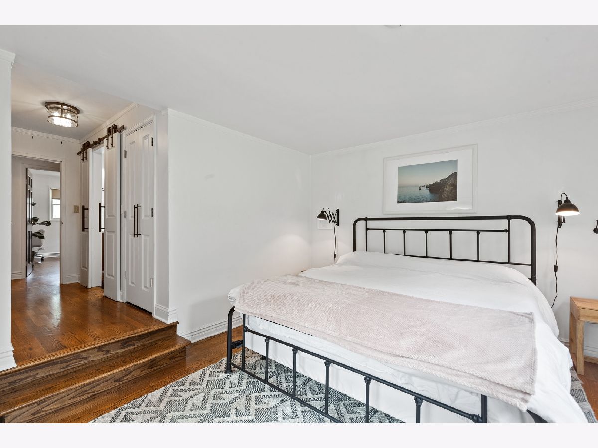
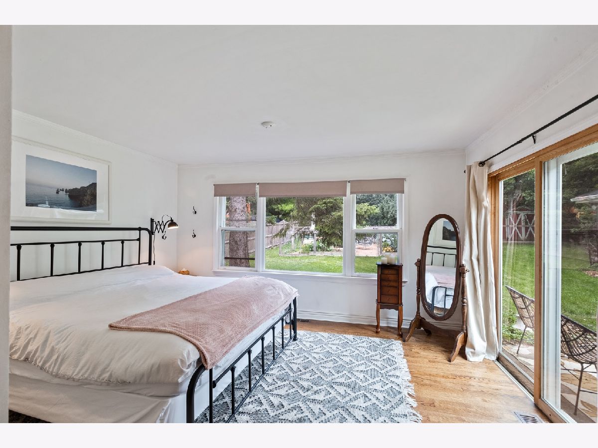
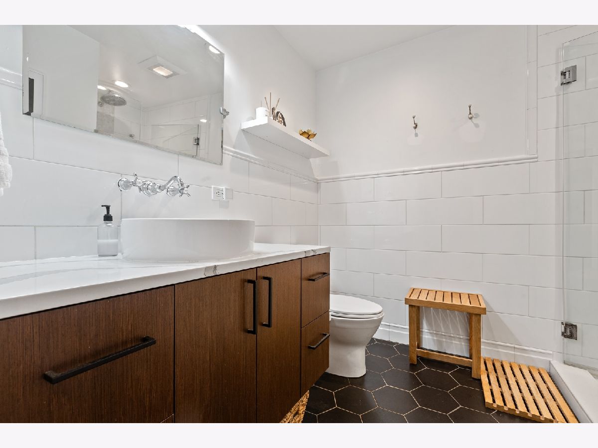
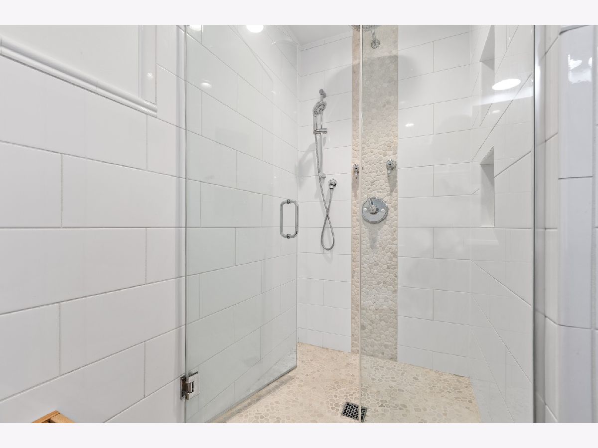

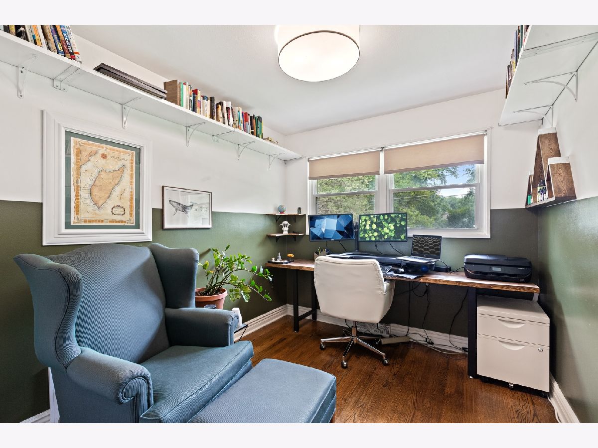
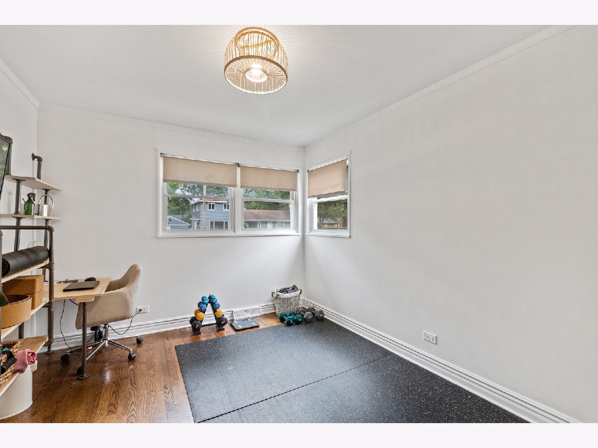
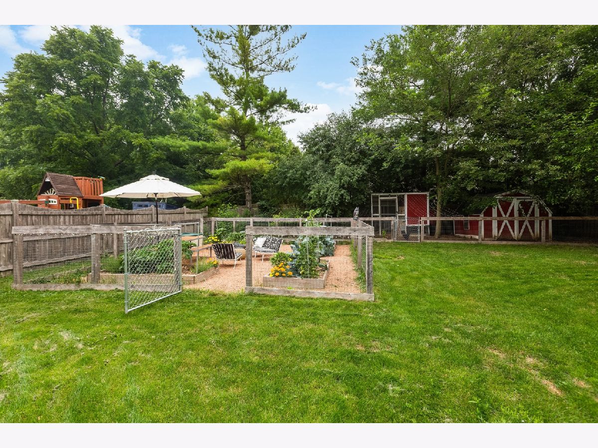
Room Specifics
Total Bedrooms: 3
Bedrooms Above Ground: 3
Bedrooms Below Ground: 0
Dimensions: —
Floor Type: Hardwood
Dimensions: —
Floor Type: —
Full Bathrooms: 2
Bathroom Amenities: Soaking Tub
Bathroom in Basement: 0
Rooms: No additional rooms
Basement Description: None
Other Specifics
| 2 | |
| Concrete Perimeter | |
| Concrete | |
| Patio, Storms/Screens, Fire Pit | |
| Fenced Yard,Garden,Streetlights | |
| 69.6 X 145.2 X 69.6 X 145. | |
| — | |
| Full | |
| Hardwood Floors, First Floor Bedroom, First Floor Laundry, Open Floorplan | |
| Microwave, Dishwasher, Refrigerator, Washer, Dryer, Stainless Steel Appliance(s), Cooktop, Built-In Oven, Gas Cooktop, Wall Oven | |
| Not in DB | |
| Park, Street Lights, Street Paved | |
| — | |
| — | |
| — |
Tax History
| Year | Property Taxes |
|---|---|
| 2014 | $4,723 |
| 2021 | $4,409 |
Contact Agent
Nearby Similar Homes
Nearby Sold Comparables
Contact Agent
Listing Provided By
Coldwell Banker Realty

