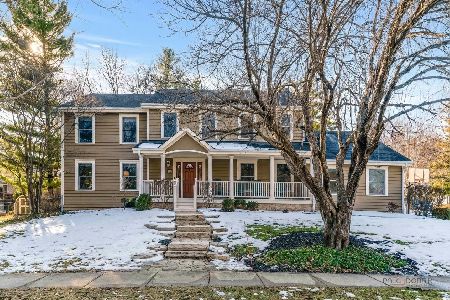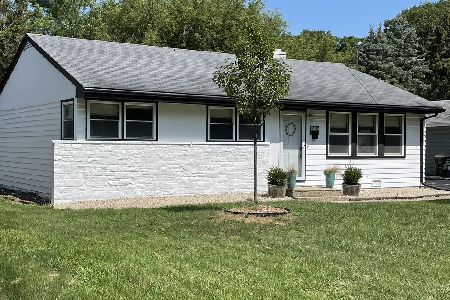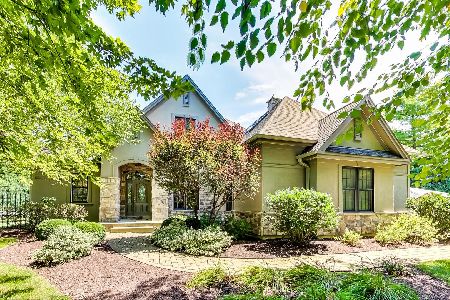16180 Arlington Drive, Libertyville, Illinois 60048
$260,000
|
Sold
|
|
| Status: | Closed |
| Sqft: | 1,592 |
| Cost/Sqft: | $168 |
| Beds: | 3 |
| Baths: | 2 |
| Year Built: | 1955 |
| Property Taxes: | $2,046 |
| Days On Market: | 2678 |
| Lot Size: | 0,23 |
Description
REMARKABLE COMPLETELY REMODELED 3 BEDS / 1.1 BATHS RANCH HOME IN LIBERTYVILLE ESTATES! Every detail has been taken into consideration w/ this home w/ Spacious Living Room w/ New Carpeting, Large Eat-In Kitchen w/ New Colonist White Cabinets w/ Brush Nickel Hardware & Crown Moldings, Granite Countertops, Glass Backsplash, Copper Sink, High End All Stainless Steel Appliances and Wood Laminate Floors, Oversized Great Room (25' X 18') w/ Vaulted Ceiling and Wood Burning Fireplace w/ Wood Laminate Floors, 3 Generous Sized Bedrooms w/ New Carpeting, High-End Finishes in Both Bathrooms, 1 Car Garage, Patio, Professional Landscaping w/ Mature Trees, Libertyville Schools, Close to I-94 and Shopping, Must See!
Property Specifics
| Single Family | |
| — | |
| Ranch | |
| 1955 | |
| None | |
| CUSTOM RANCH | |
| No | |
| 0.23 |
| Lake | |
| Libertyville Estates | |
| 0 / Not Applicable | |
| None | |
| Lake Michigan,Public | |
| Public Sewer | |
| 10123478 | |
| 11094030070000 |
Nearby Schools
| NAME: | DISTRICT: | DISTANCE: | |
|---|---|---|---|
|
Grade School
Adler Park School |
70 | — | |
|
Middle School
Highland Middle School |
70 | Not in DB | |
|
High School
Libertyville High School |
128 | Not in DB | |
Property History
| DATE: | EVENT: | PRICE: | SOURCE: |
|---|---|---|---|
| 24 Jan, 2019 | Sold | $260,000 | MRED MLS |
| 20 Dec, 2018 | Under contract | $267,900 | MRED MLS |
| — | Last price change | $269,500 | MRED MLS |
| 27 Oct, 2018 | Listed for sale | $269,670 | MRED MLS |
Room Specifics
Total Bedrooms: 3
Bedrooms Above Ground: 3
Bedrooms Below Ground: 0
Dimensions: —
Floor Type: Carpet
Dimensions: —
Floor Type: Carpet
Full Bathrooms: 2
Bathroom Amenities: —
Bathroom in Basement: 0
Rooms: No additional rooms
Basement Description: Crawl
Other Specifics
| 1 | |
| Concrete Perimeter | |
| Concrete | |
| Patio, Porch, Storms/Screens | |
| — | |
| 69 X 145 X 69 X145 | |
| Full | |
| — | |
| Vaulted/Cathedral Ceilings, Wood Laminate Floors, First Floor Bedroom, First Floor Laundry, First Floor Full Bath | |
| Range, Microwave, Dishwasher, Refrigerator, Disposal, Stainless Steel Appliance(s) | |
| Not in DB | |
| Street Paved | |
| — | |
| — | |
| Wood Burning, Gas Starter |
Tax History
| Year | Property Taxes |
|---|---|
| 2019 | $2,046 |
Contact Agent
Nearby Similar Homes
Nearby Sold Comparables
Contact Agent
Listing Provided By
Coldwell Banker Residential Brokerage







