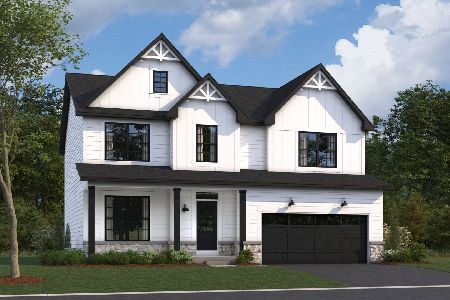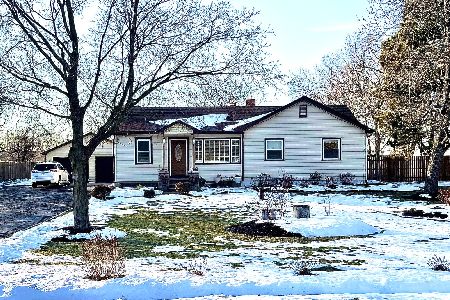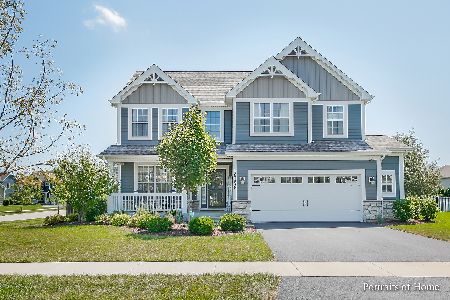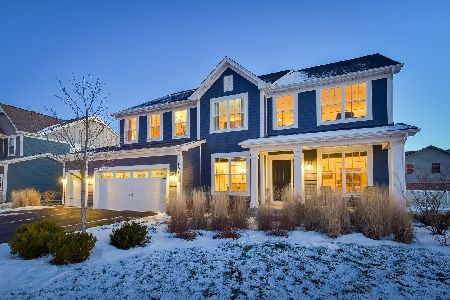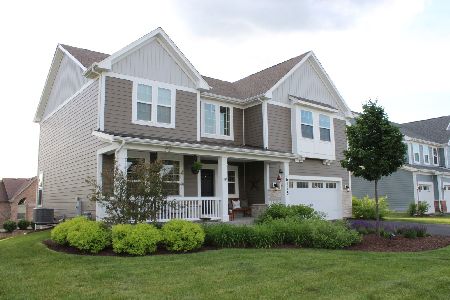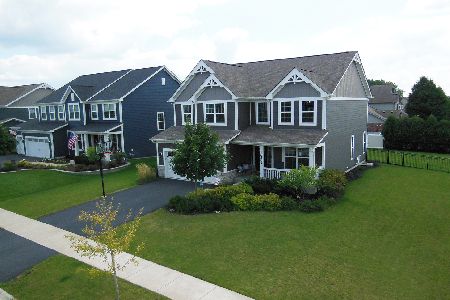16163 Sagebrook Drive, Lockport, Illinois 60441
$410,000
|
Sold
|
|
| Status: | Closed |
| Sqft: | 2,484 |
| Cost/Sqft: | $167 |
| Beds: | 3 |
| Baths: | 3 |
| Year Built: | 2018 |
| Property Taxes: | $11,021 |
| Days On Market: | 1595 |
| Lot Size: | 0,21 |
Description
Beautiful home loaded with upgrades! Featuring 3+ bedrooms 2.5 bathrooms and a look-out basement w/9' ceilings in highly-desired Sagebrook! LOFT CAN BE CONVERTED TO 4th BEDROOM! Sit and relax on the peaceful front porch. Step into a grand 2-story foyer which leads you to a flex room to use as a family room, play room or home office. A coat closet and powder room are perfectly tucked away but easily accessible for guests. Main floor holds the family room, breakfast nook, kitchen and mud room. Gorgeous open-concept kitchen boasts a large center island, high-end granite countertops, custom subway tile backsplash, custom bright white cabinets with crown moulding, stainless steel appliance package and large pantry. Dining area leads to the back deck and large private fenced yard - perfect for grilling and entertaining. Family room has plenty of windows with beaming rich, dark hardwood floors throughout main level. Mud room leads to an attached 2-car garage. Take the angled staircase to the upper level where you'll find a large loft area that can easily be converted to a 4th bedroom. Loft leads to 3 huge bedrooms and a full bathroom. Primary suite has windows on both walls and a full private bathroom complete with double sinks and a spacious shower and generous walk-in closet. Laundry room and linen closet conveniently located on the upper level. Unfinished look-out basement has 9' ceilings, upgraded insulation blankets and provides lots of storage -- it's ready for your finishing touches. Fantastic location near parks, schools, shopping, dining and historic downtown Lockport area with easy access to I-355.
Property Specifics
| Single Family | |
| — | |
| — | |
| 2018 | |
| Partial | |
| — | |
| No | |
| 0.21 |
| Will | |
| Sagebrook | |
| 35 / Monthly | |
| Insurance,Other | |
| Community Well | |
| Public Sewer | |
| 11214326 | |
| 1605194090100000 |
Nearby Schools
| NAME: | DISTRICT: | DISTANCE: | |
|---|---|---|---|
|
Grade School
William J Butler School |
33C | — | |
|
Middle School
Hadley Middle School |
33C | Not in DB | |
|
High School
Lockport Township High School |
205 | Not in DB | |
Property History
| DATE: | EVENT: | PRICE: | SOURCE: |
|---|---|---|---|
| 2 Nov, 2021 | Sold | $410,000 | MRED MLS |
| 1 Oct, 2021 | Under contract | $415,000 | MRED MLS |
| — | Last price change | $419,990 | MRED MLS |
| 9 Sep, 2021 | Listed for sale | $449,900 | MRED MLS |
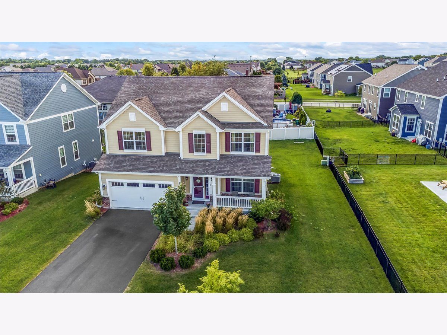
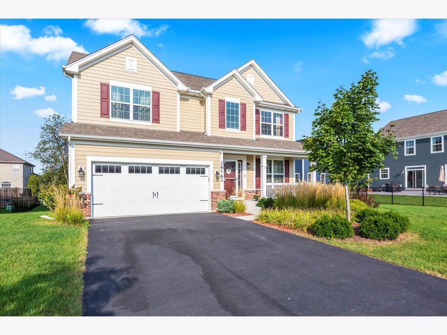
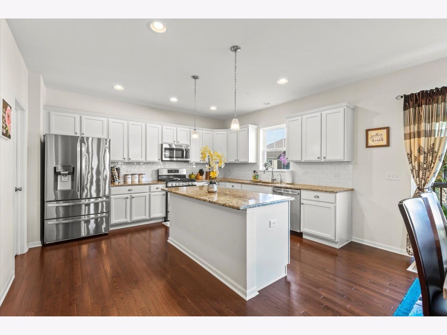
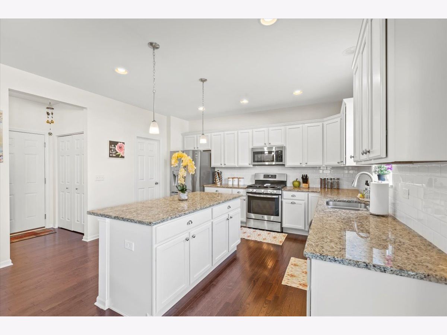
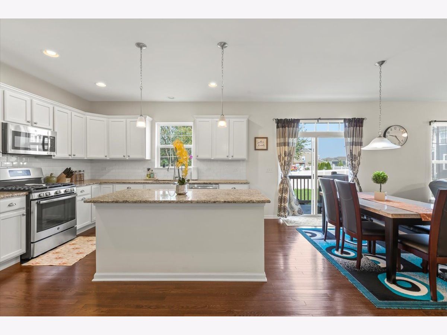
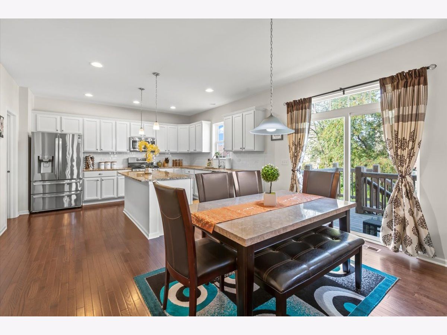
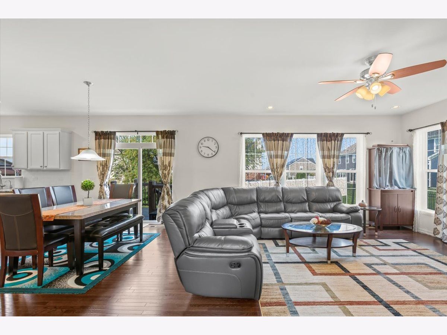
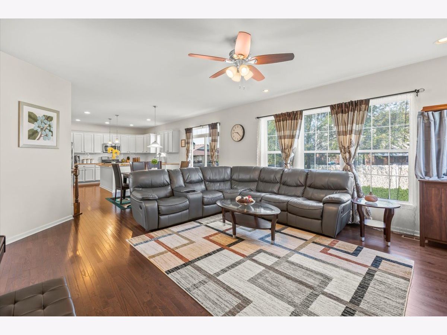
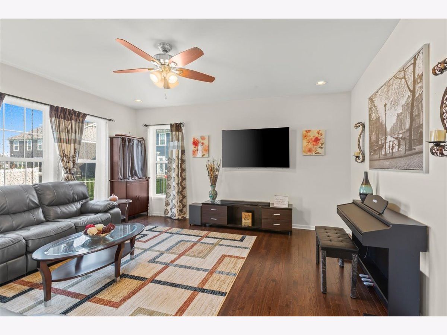
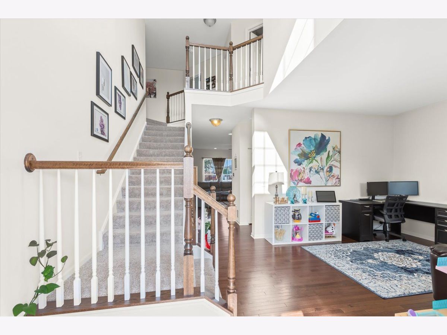
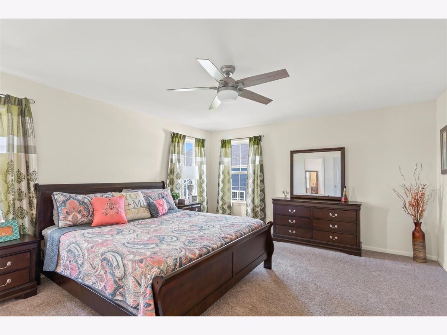
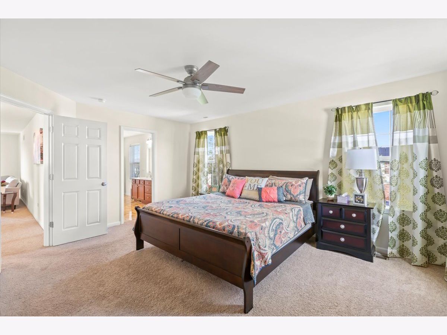
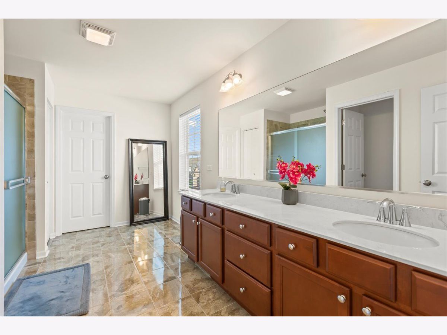
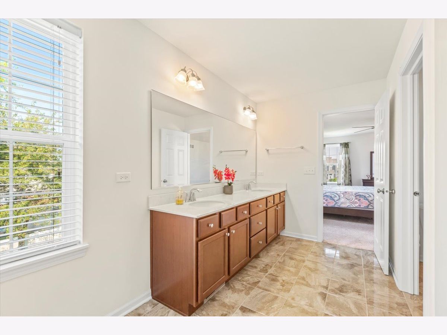
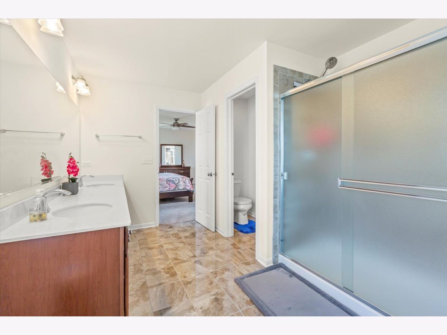
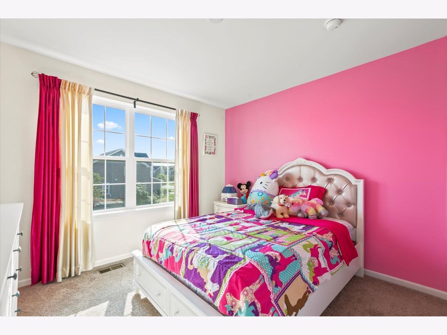
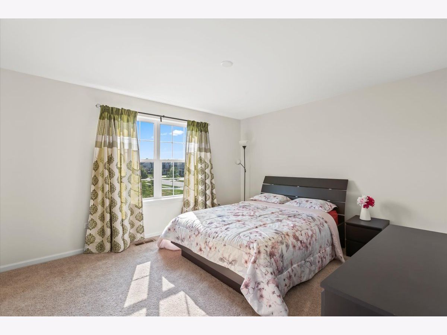
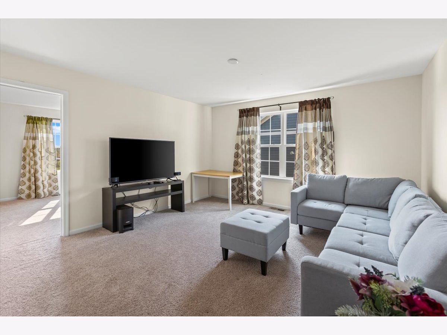
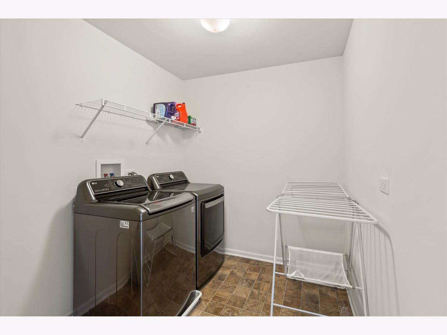
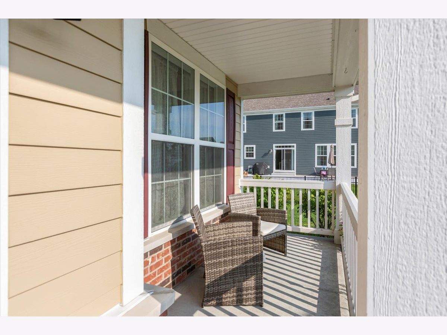
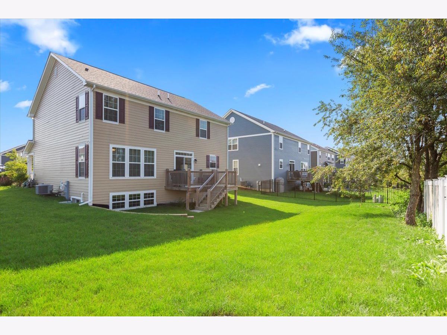
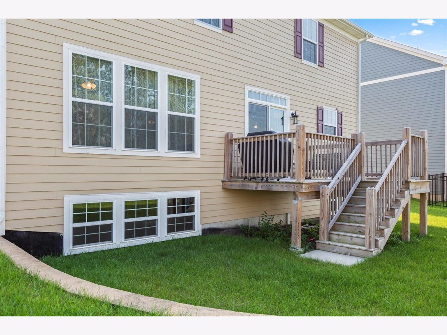
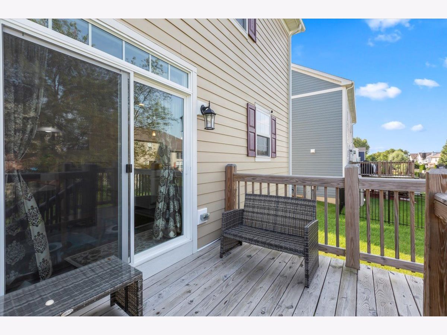
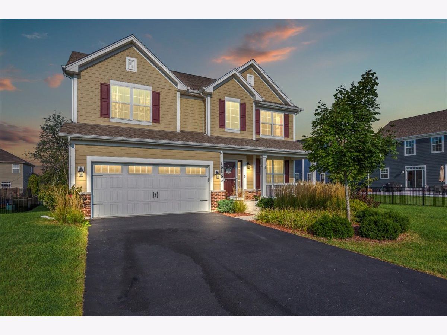
Room Specifics
Total Bedrooms: 3
Bedrooms Above Ground: 3
Bedrooms Below Ground: 0
Dimensions: —
Floor Type: Carpet
Dimensions: —
Floor Type: Carpet
Full Bathrooms: 3
Bathroom Amenities: Separate Shower,Double Sink,Soaking Tub
Bathroom in Basement: 0
Rooms: Loft
Basement Description: Unfinished
Other Specifics
| 2 | |
| Concrete Perimeter | |
| Asphalt | |
| Deck, Porch | |
| Landscaped | |
| 75X120 | |
| Unfinished | |
| Full | |
| Vaulted/Cathedral Ceilings, Hardwood Floors, Second Floor Laundry, Walk-In Closet(s), Ceilings - 9 Foot, Open Floorplan, Some Carpeting, Special Millwork, Dining Combo, Granite Counters | |
| Range, Microwave, Dishwasher, High End Refrigerator, Washer, Dryer, Stainless Steel Appliance(s), Water Softener | |
| Not in DB | |
| Park, Curbs, Sidewalks, Street Lights, Street Paved | |
| — | |
| — | |
| — |
Tax History
| Year | Property Taxes |
|---|---|
| 2021 | $11,021 |
Contact Agent
Nearby Similar Homes
Nearby Sold Comparables
Contact Agent
Listing Provided By
HomeSmart Realty Group

