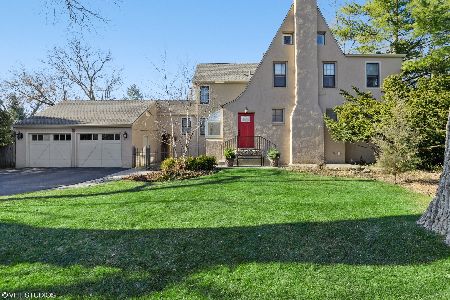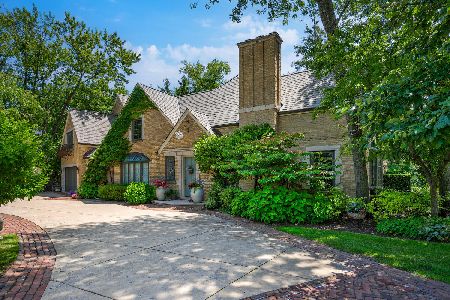1617 Canterbury Lane, Glenview, Illinois 60025
$1,850,000
|
Sold
|
|
| Status: | Closed |
| Sqft: | 5,480 |
| Cost/Sqft: | $356 |
| Beds: | 4 |
| Baths: | 6 |
| Year Built: | 2001 |
| Property Taxes: | $26,432 |
| Days On Market: | 569 |
| Lot Size: | 0,29 |
Description
Impeccable renovation of this grand center entry colonial nestled in the heart of Glen Oak Acres. Every detail meticulously attended to during the comprehensive construction in 2021. Boasting a timeless all-brick exterior complemented by a newer Davinci Synthetic roof. Step into the welcoming front foyer adorned with porcelain tile flooring and elegant wainscoting. The home office, featuring custom built-ins, offers a view of the front yard. A sophisticated and practical living room boasts a limestone gas fireplace and a custom-built desk with additional cabinetry, providing an exceptional workspace. The kitchen exudes excellence with its custom white cabinetry paired with a striking navy blue island. It features top-of-the-line appliances including a Wolf double oven and 8-burner range, a commercial hood, and a Sub-Zero fridge. Additionally, there's a large walk-in pantry and an expansive planning desk, making it a truly exceptional culinary space. The formal dining room exudes elegance with classical crown molding, wainscoting, and floor-to-ceiling drapery. The family room offers a perfect blend of relaxation and entertainment with its barreled ceiling, gas fireplace, in-wall surround sound, and built-in media center. Completing the main level is a spacious mudroom equipped with a dog wash. Upstairs, the second level boasts 4 bedrooms, 4 full bathrooms, and a laundry room. The primary suite serves as a luxurious retreat with its tray ceiling and dual walk-in closets. The ensuite bathroom is a sight to behold, featuring heated flooring and towel rack, a large walk-in steam shower, and a freestanding soaking tub. Each of the three secondary bedrooms is generously sized with ample closet space, two of which boast ensuite bathrooms, while one has convenient access to a hall bathroom. The fourth bedroom, located at the end of the hall, features a tandem playroom. The lower level significantly expands the home's living space, offering a large exercise area with rubber flooring, an expansive recreation space with a media center and built-in storage, a bedroom and full bathroom, and a fully equipped golf simulator, included with the home. Outside, the fully fenced backyard provides a private oasis with professional landscaping and a paver patio. With a complete renovation in 2021, a new roof in 2019, a whole-home backup generator installed in 2021, and the majority of windows replaced in 2019, this home offers both style and functionality in abundance. Truly a fantastic home in every aspect!
Property Specifics
| Single Family | |
| — | |
| — | |
| 2001 | |
| — | |
| — | |
| No | |
| 0.29 |
| Cook | |
| — | |
| — / Not Applicable | |
| — | |
| — | |
| — | |
| 12097075 | |
| 04253040190000 |
Nearby Schools
| NAME: | DISTRICT: | DISTANCE: | |
|---|---|---|---|
|
Grade School
Lyon Elementary School |
34 | — | |
|
Middle School
Attea Middle School |
34 | Not in DB | |
|
High School
Glenbrook South High School |
225 | Not in DB | |
|
Alternate Elementary School
Pleasant Ridge Elementary School |
— | Not in DB | |
Property History
| DATE: | EVENT: | PRICE: | SOURCE: |
|---|---|---|---|
| 12 Aug, 2024 | Sold | $1,850,000 | MRED MLS |
| 7 Jul, 2024 | Under contract | $1,949,900 | MRED MLS |
| 28 Jun, 2024 | Listed for sale | $1,949,900 | MRED MLS |
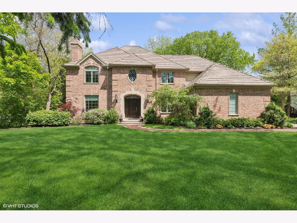
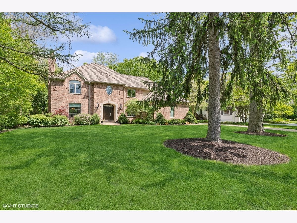
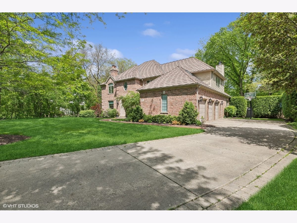
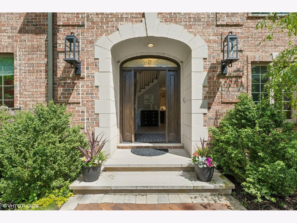
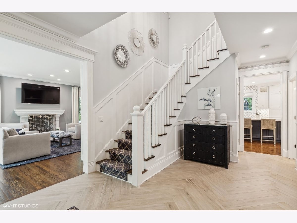
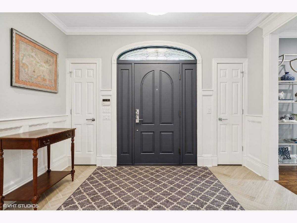
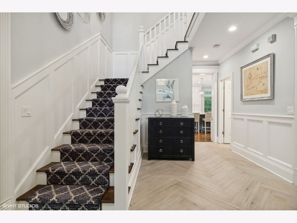
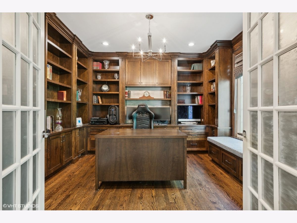
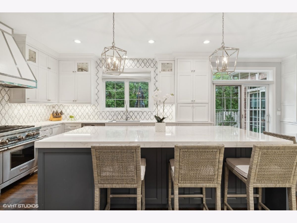
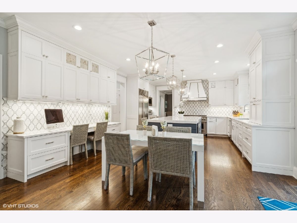
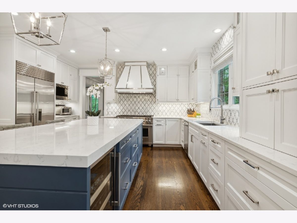
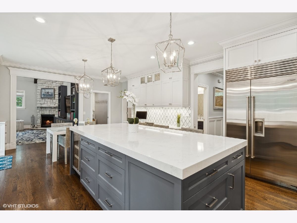
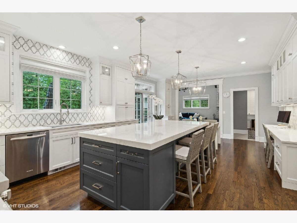
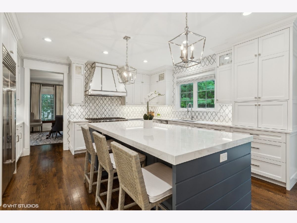
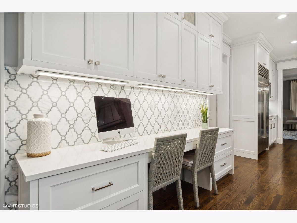
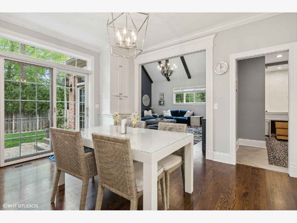
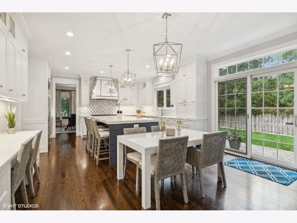
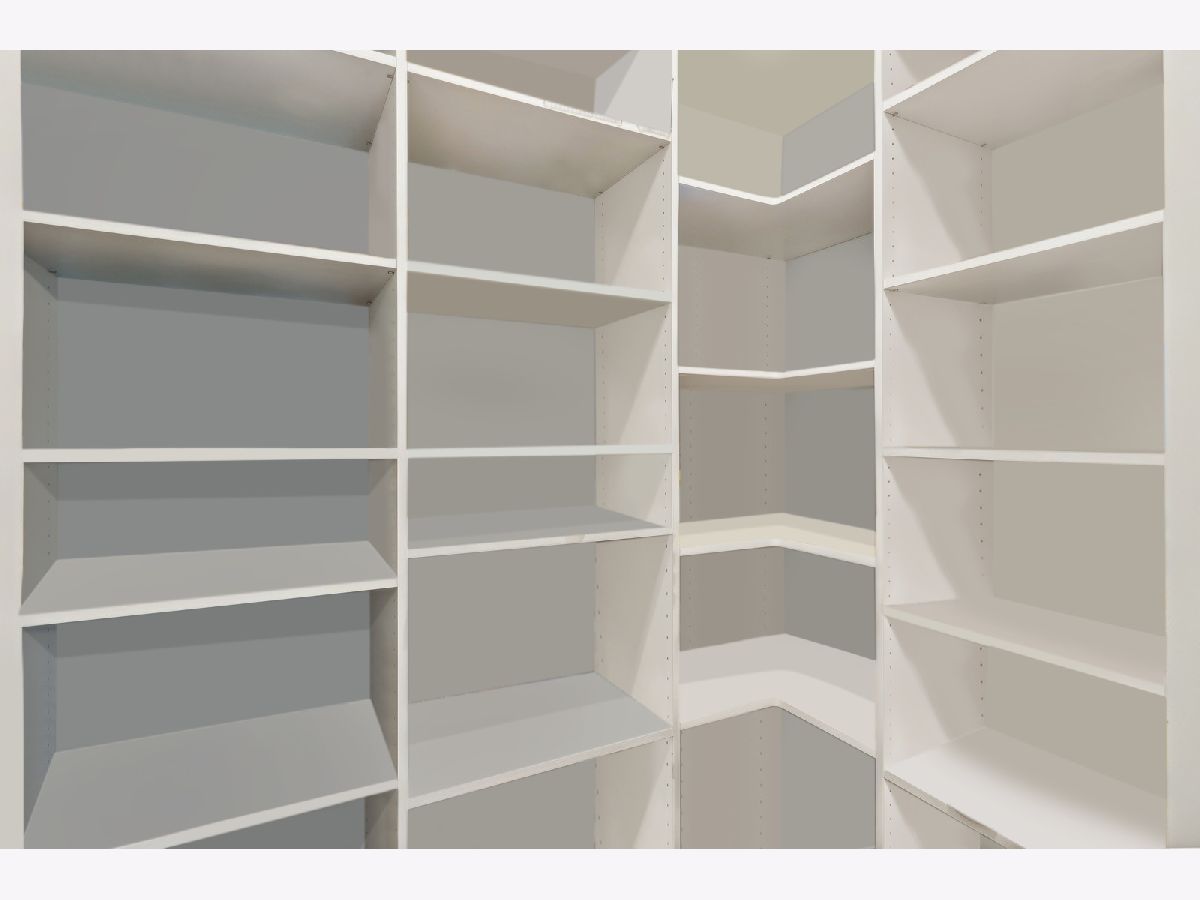
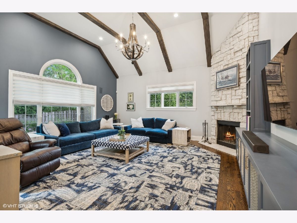
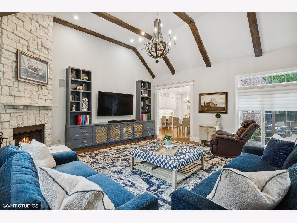
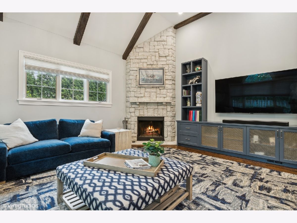
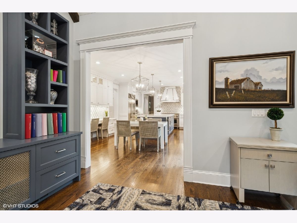
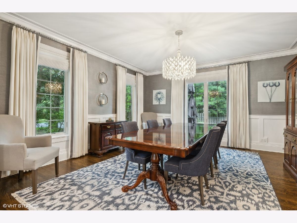
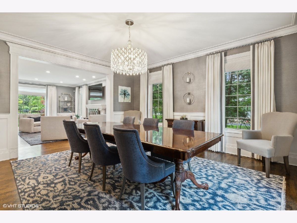
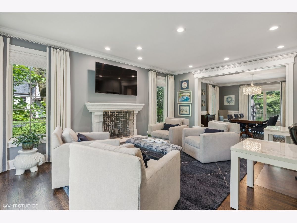
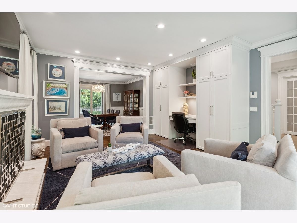
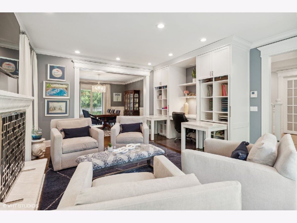
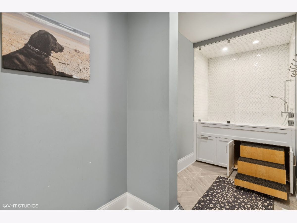
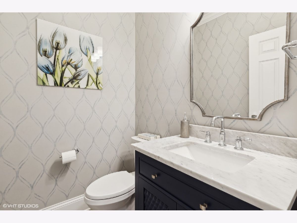
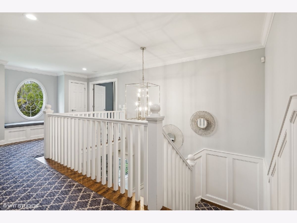
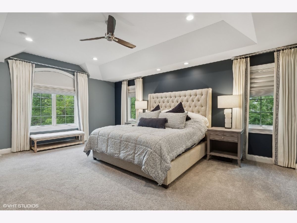
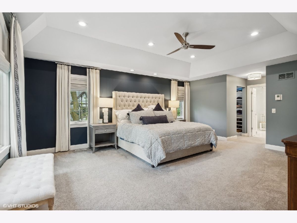
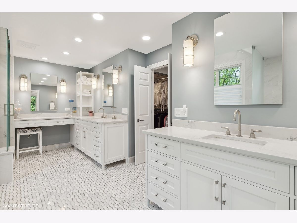
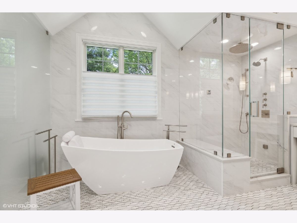
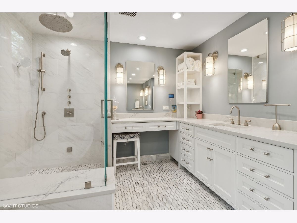
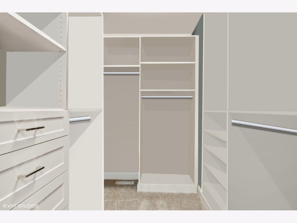
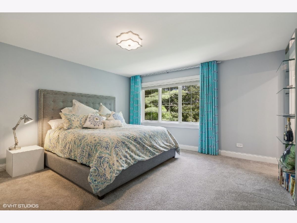
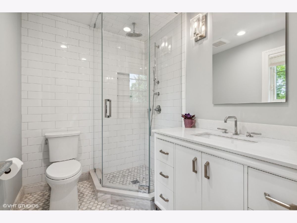
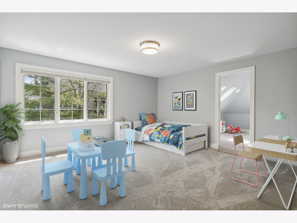
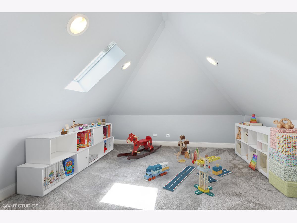
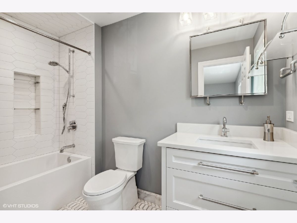
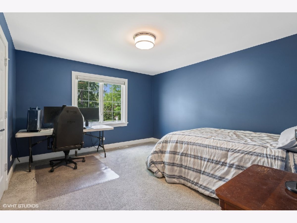
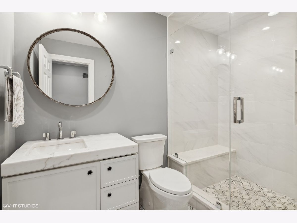
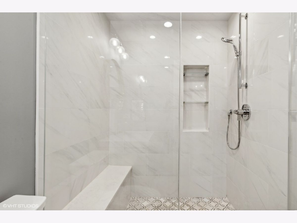
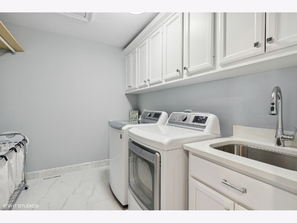
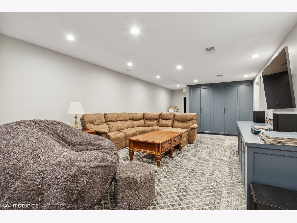
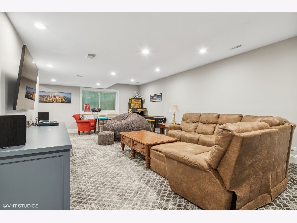
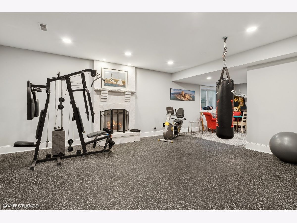
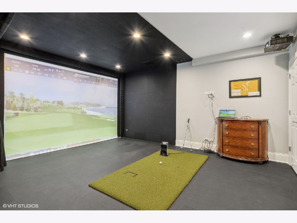
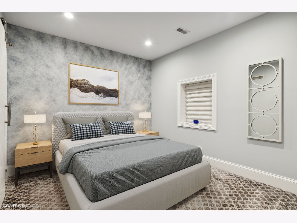
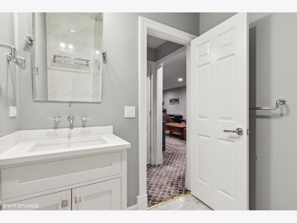
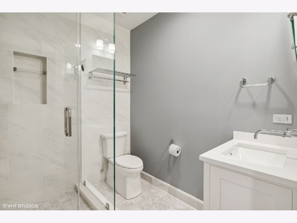
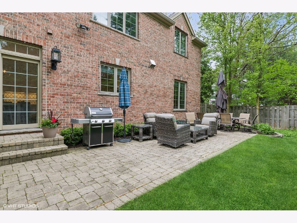
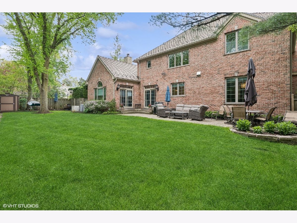
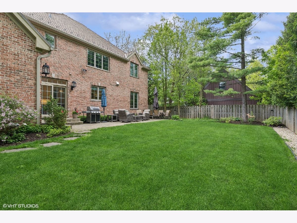
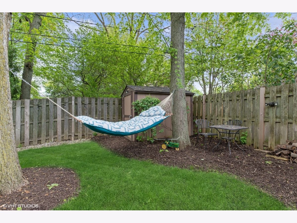
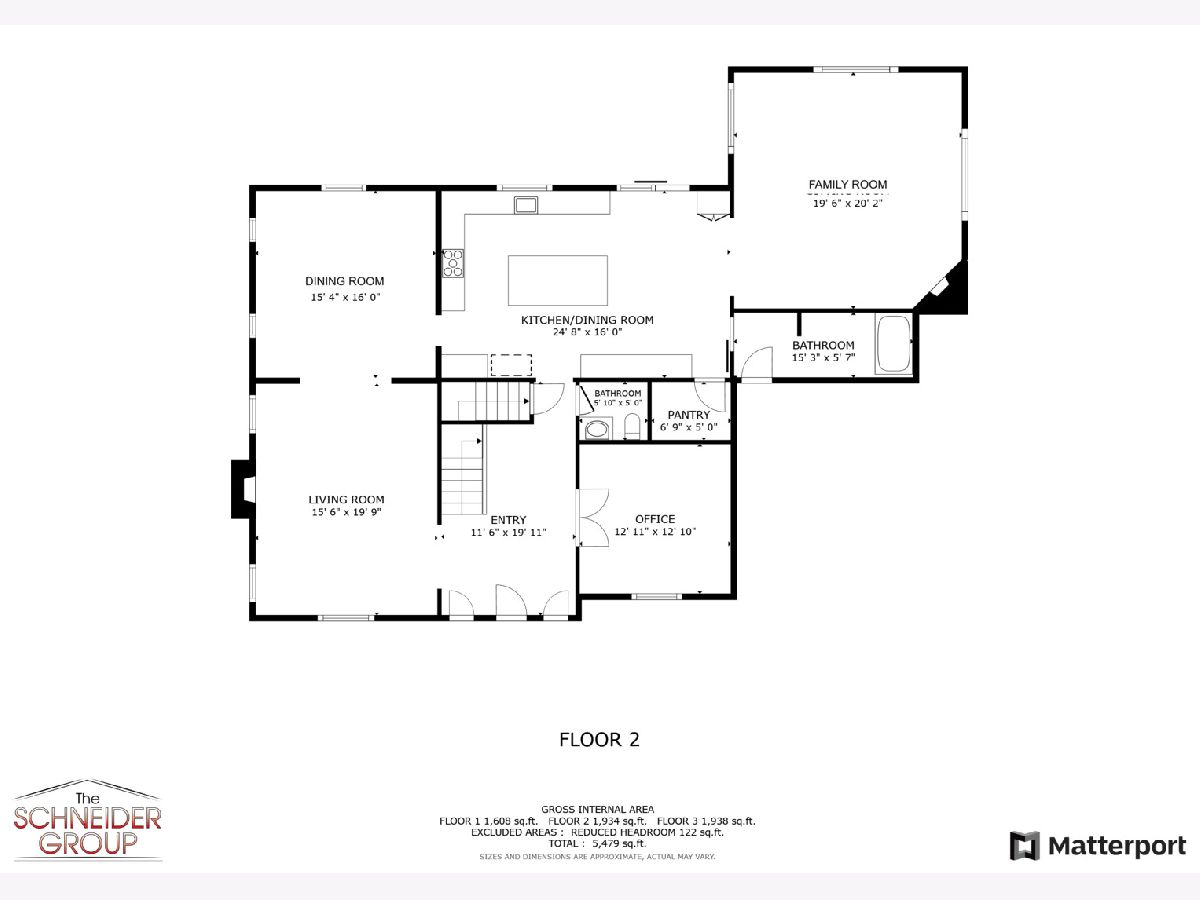
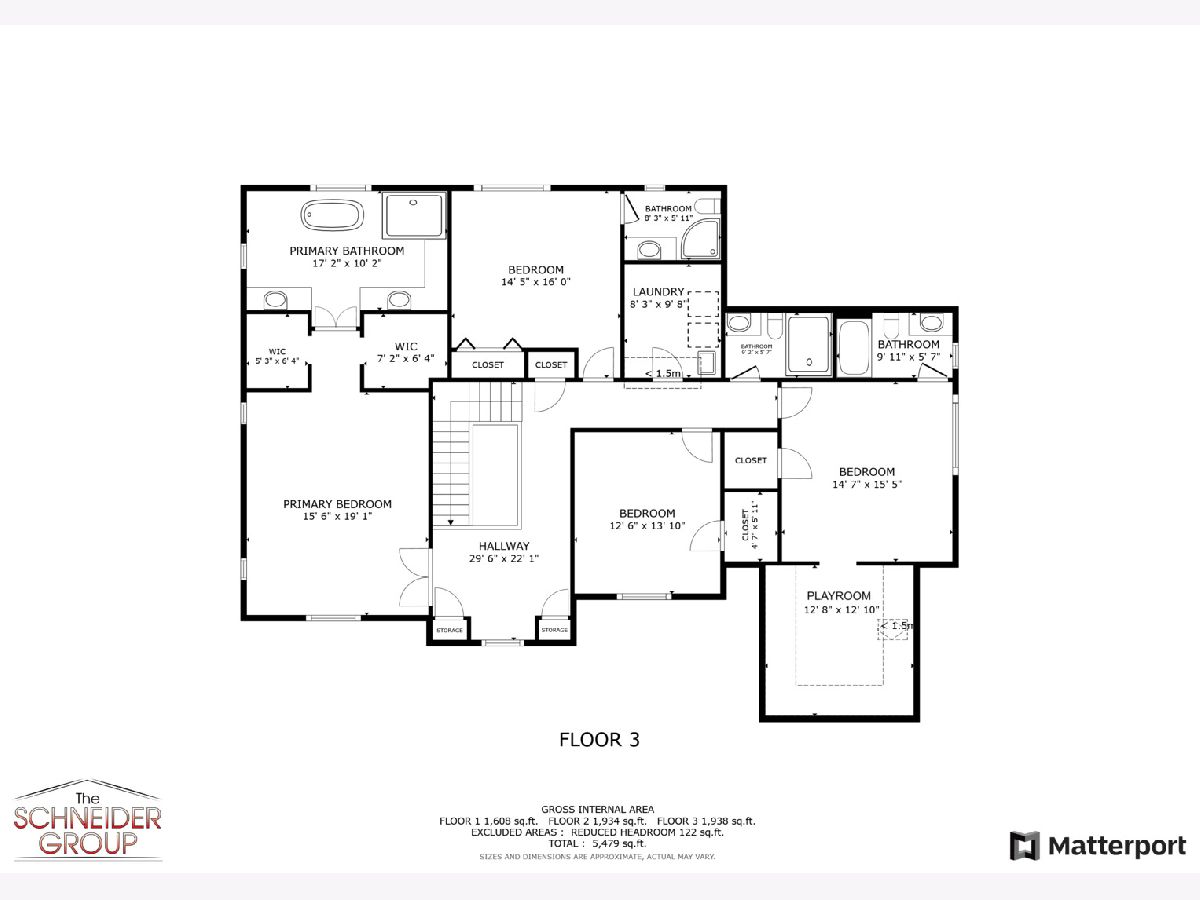
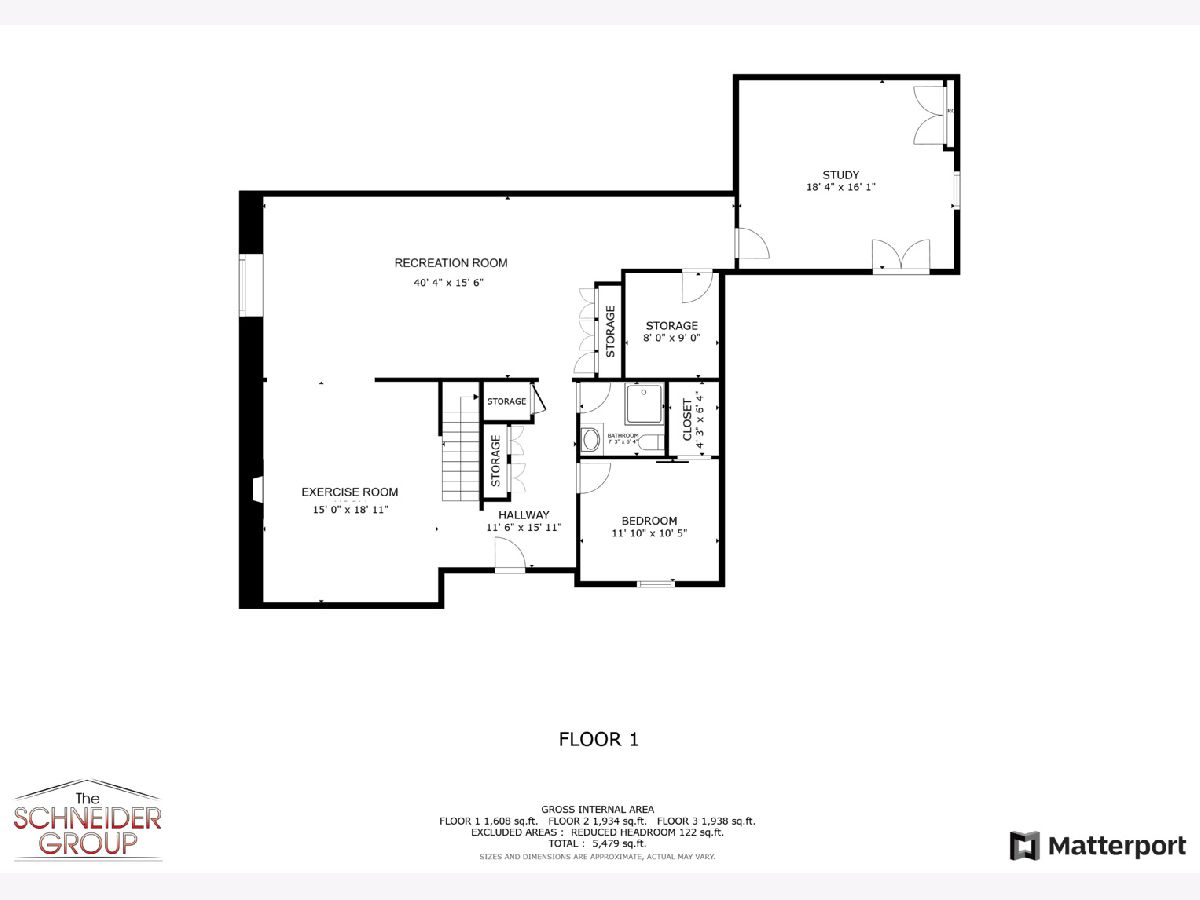
Room Specifics
Total Bedrooms: 5
Bedrooms Above Ground: 4
Bedrooms Below Ground: 1
Dimensions: —
Floor Type: —
Dimensions: —
Floor Type: —
Dimensions: —
Floor Type: —
Dimensions: —
Floor Type: —
Full Bathrooms: 6
Bathroom Amenities: —
Bathroom in Basement: 1
Rooms: —
Basement Description: Finished
Other Specifics
| 3 | |
| — | |
| Concrete | |
| — | |
| — | |
| 128.4 X 99.3 X 124.2 X 81. | |
| — | |
| — | |
| — | |
| — | |
| Not in DB | |
| — | |
| — | |
| — | |
| — |
Tax History
| Year | Property Taxes |
|---|---|
| 2024 | $26,432 |
Contact Agent
Nearby Similar Homes
Nearby Sold Comparables
Contact Agent
Listing Provided By
Coldwell Banker Realty





