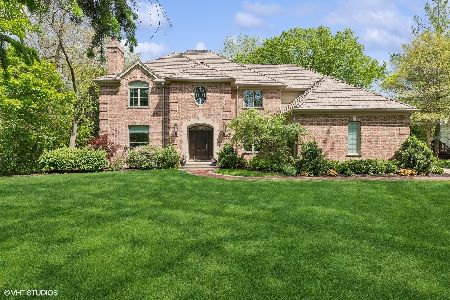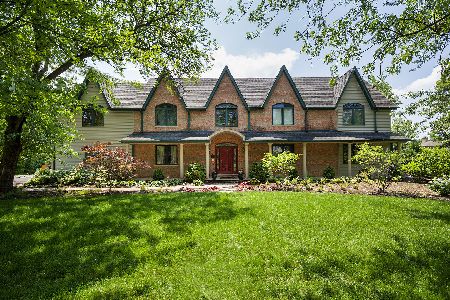1631 Ridgewood Lane, Glenview, Illinois 60025
$1,850,000
|
Sold
|
|
| Status: | Closed |
| Sqft: | 5,347 |
| Cost/Sqft: | $370 |
| Beds: | 5 |
| Baths: | 5 |
| Year Built: | 1941 |
| Property Taxes: | $24,916 |
| Days On Market: | 577 |
| Lot Size: | 0,00 |
Description
Welcome to an exquisite estate in the highly sought-after Glen Oak Acres neighborhood. This elegant legacy property boasts a lush, expansive lot and a grand circle driveway, perfect for entertaining. Crafted with exceptional quality and attention to detail, this well-built home offers a spacious layout filled with natural light. Multiple doors lead to charming terraces, a veranda, and brick paver patios. The main level features a formal living room with a fireplace, a dining room, and a kitchen eating area complete with a wet bar and Sub Zero drawers. The impressive chef's kitchen includes a sprawling island, double oven, two sinks, built-in coffee service, and heated floors. A grand family room showcases 24-foot high vaulted ceilings, a fireplace, and a convenient built-in banquet. The practical mudroom offers a dumbwaiter to the upstairs, built-in storage lockers, a dog shower, and an electric dog door that opens to a double dog run. The main level also includes a large private bedroom and a stunning sunroom/office with heated floors and vaulted ceilings. Upstairs, you'll find an ideal laundry room, four generously sized bedrooms, and three baths. The luxurious primary suite features a custom walk-in closet, double sinks, a separate steam shower, and a jetted tub, along with a walk-out veranda overlooking the property's rich gardens. The fully finished basement includes a full bar, a recreation room with a projection screen, and a half bath. The meticulously manicured outdoor spaces, designed by renowned landscape designer Craig Bergmann, offer a perfect setting for gatherings. The patio area features a built-in grill, lighting, speakers, a fire pit, and a drinking water fountain. This once-in-a-lifetime estate property also includes an attached two-car garage. Don't miss the opportunity to experience this must-see home.
Property Specifics
| Single Family | |
| — | |
| — | |
| 1941 | |
| — | |
| — | |
| No | |
| — |
| Cook | |
| — | |
| — / Not Applicable | |
| — | |
| — | |
| — | |
| 12089415 | |
| 04253040200000 |
Nearby Schools
| NAME: | DISTRICT: | DISTANCE: | |
|---|---|---|---|
|
Grade School
Lyon Elementary School |
34 | — | |
|
Middle School
Attea Middle School |
34 | Not in DB | |
|
High School
Glenbrook South High School |
225 | Not in DB | |
Property History
| DATE: | EVENT: | PRICE: | SOURCE: |
|---|---|---|---|
| 30 Aug, 2024 | Sold | $1,850,000 | MRED MLS |
| 9 Jul, 2024 | Under contract | $1,980,000 | MRED MLS |
| 20 Jun, 2024 | Listed for sale | $1,980,000 | MRED MLS |
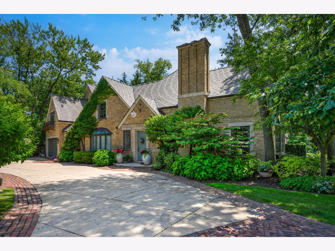
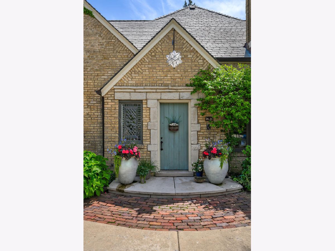
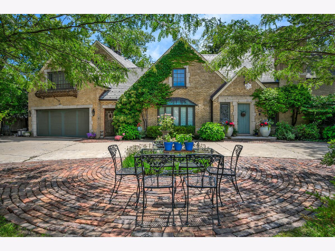
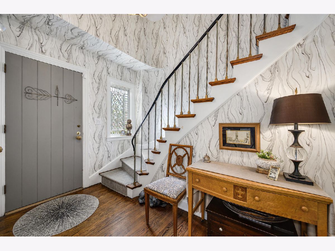
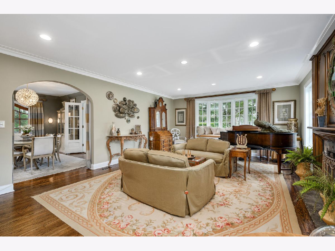
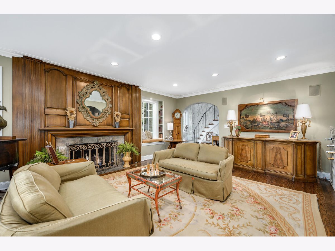
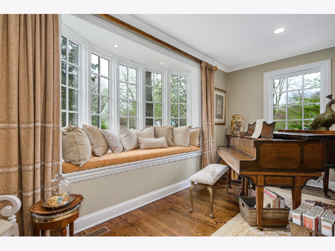
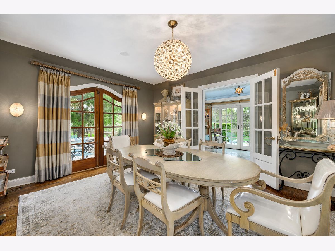
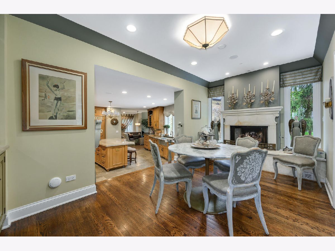
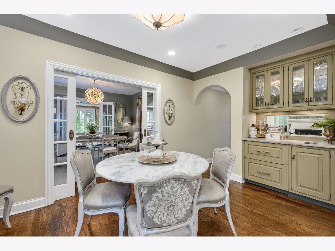
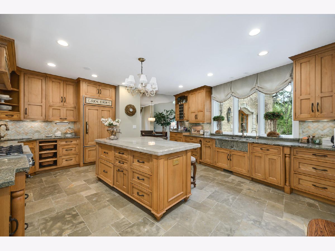
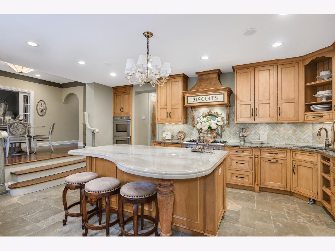
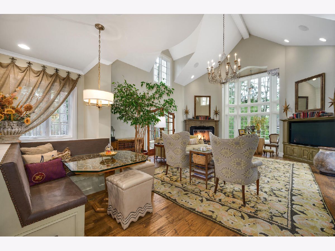
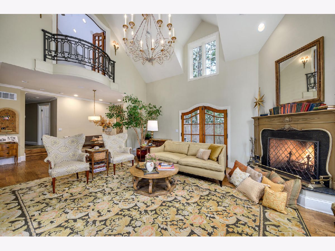
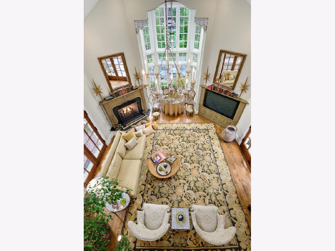
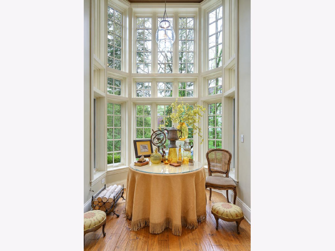
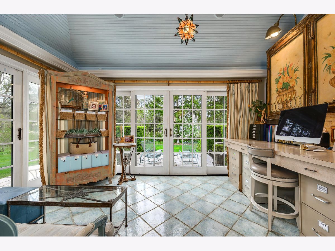
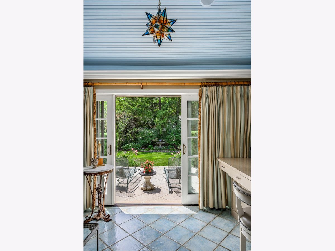
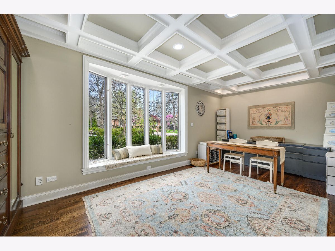
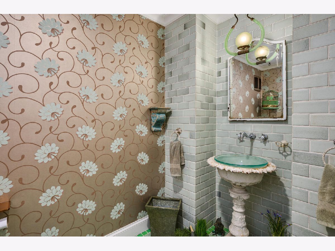
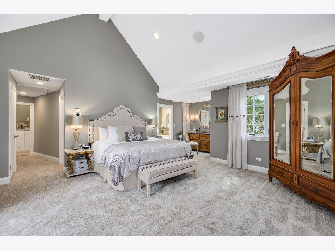
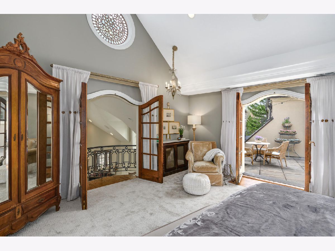
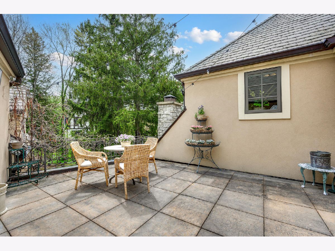
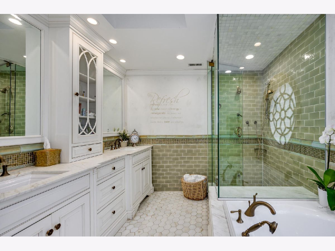
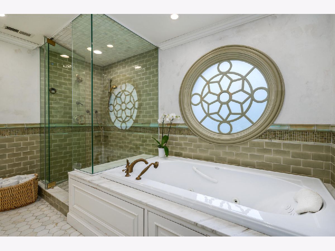
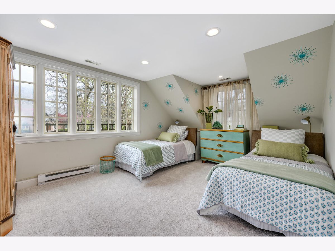
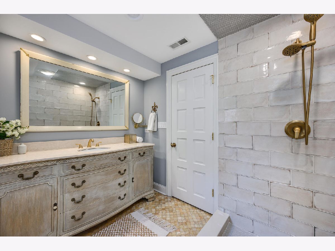
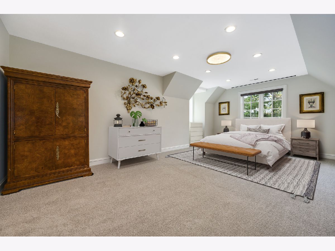
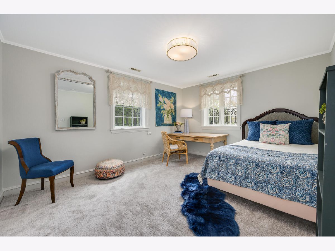
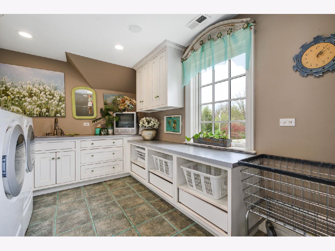
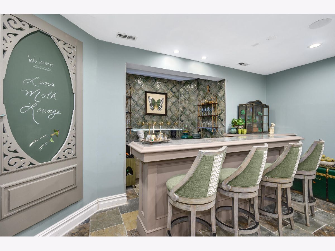
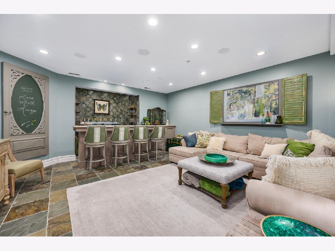
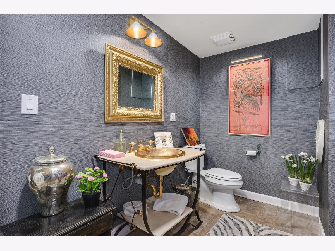
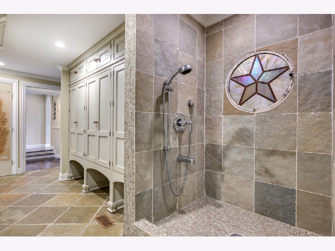
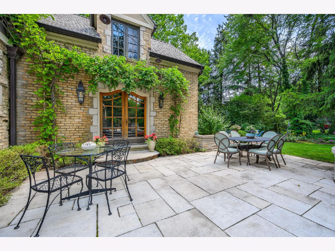
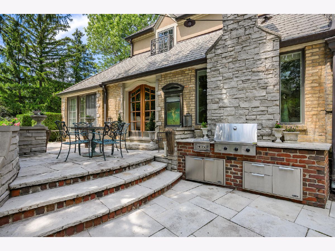
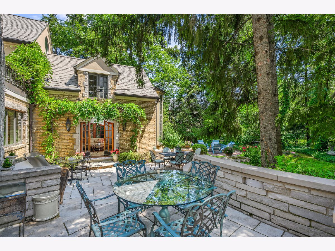
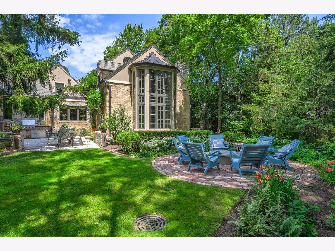
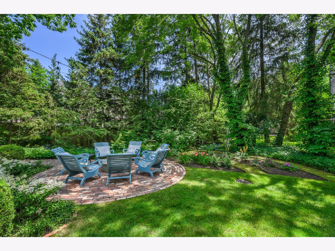
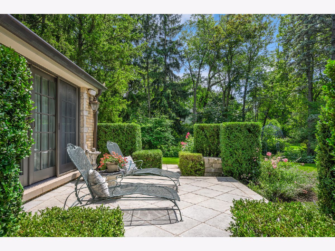
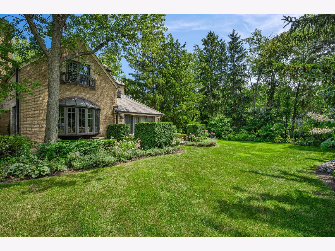
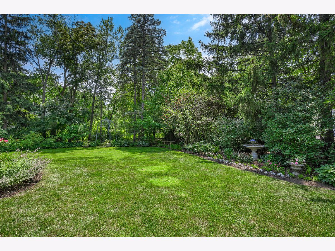
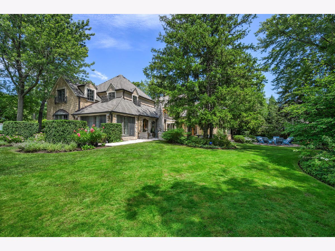
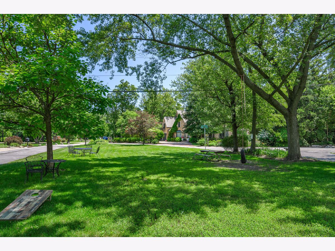
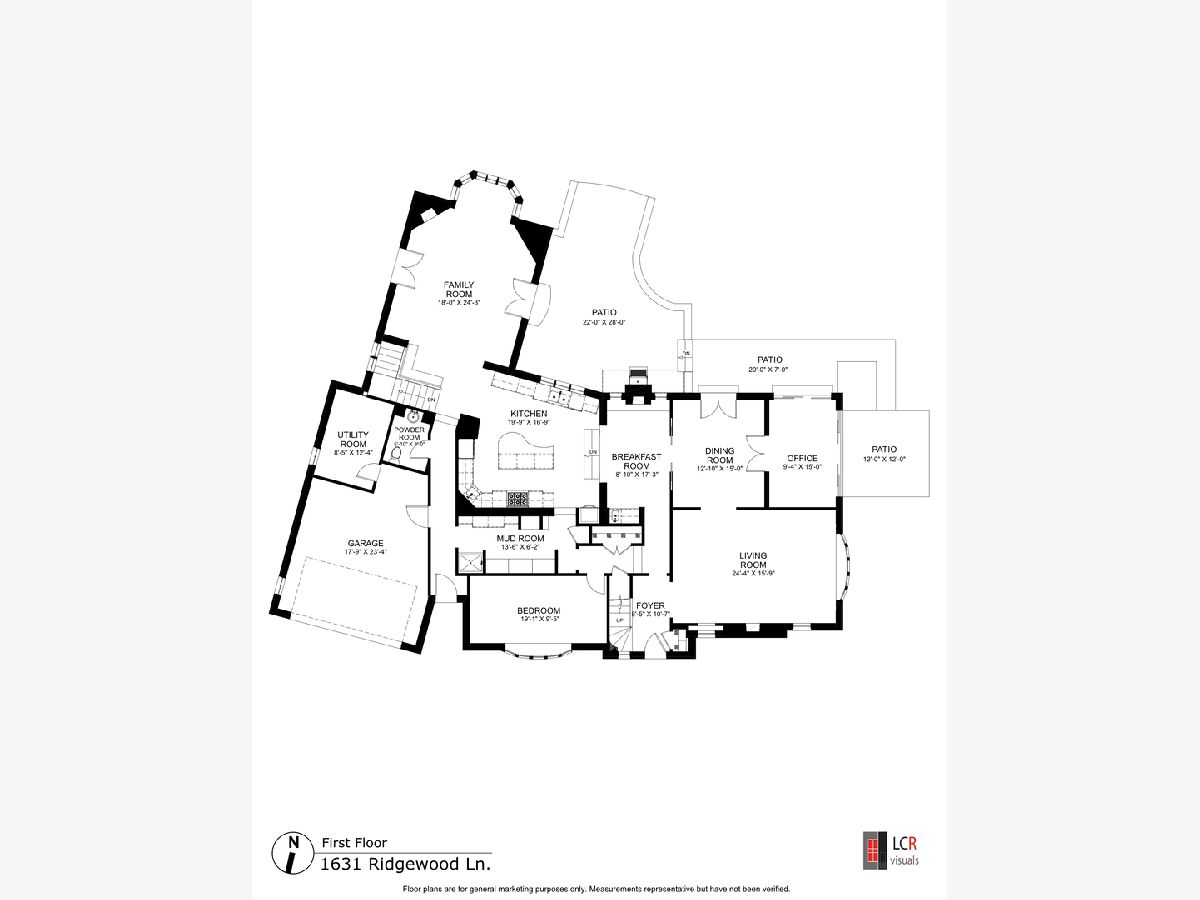
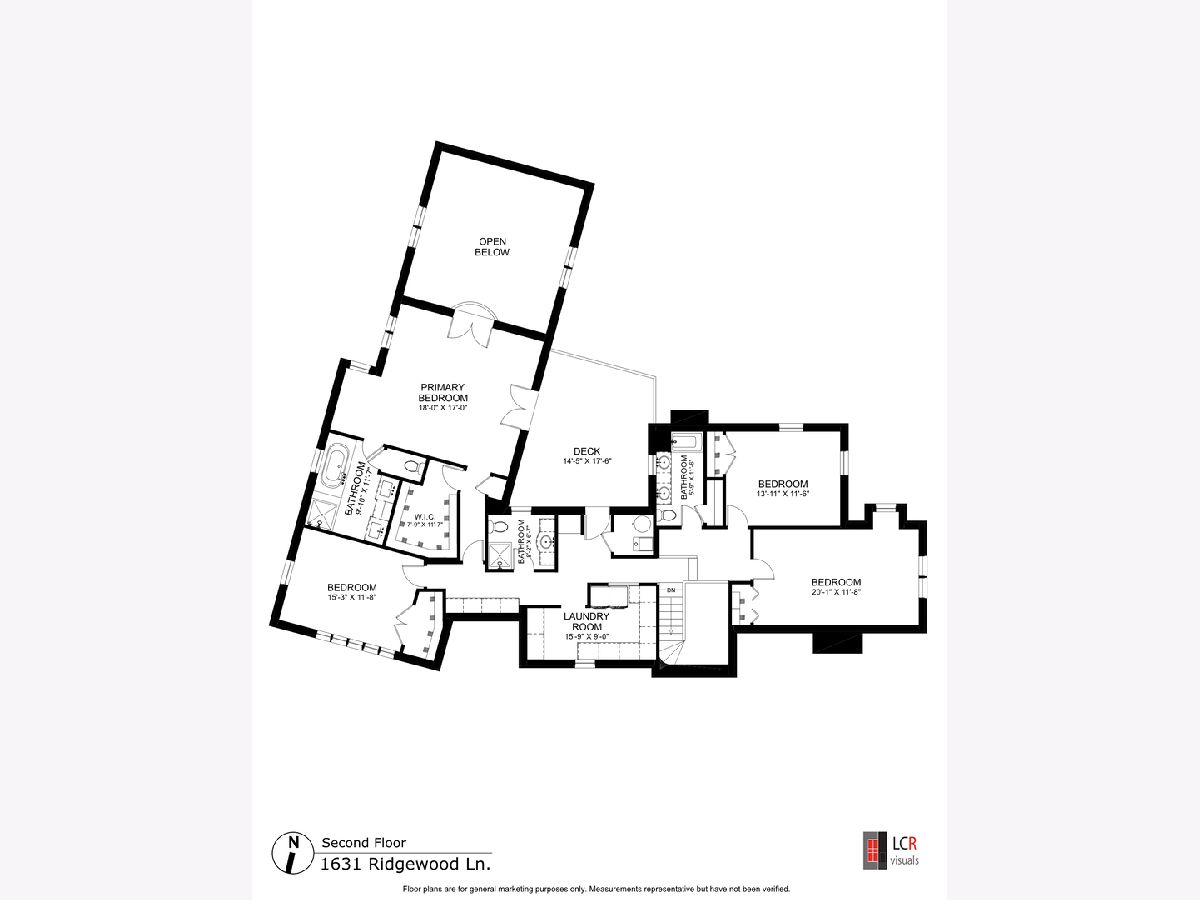
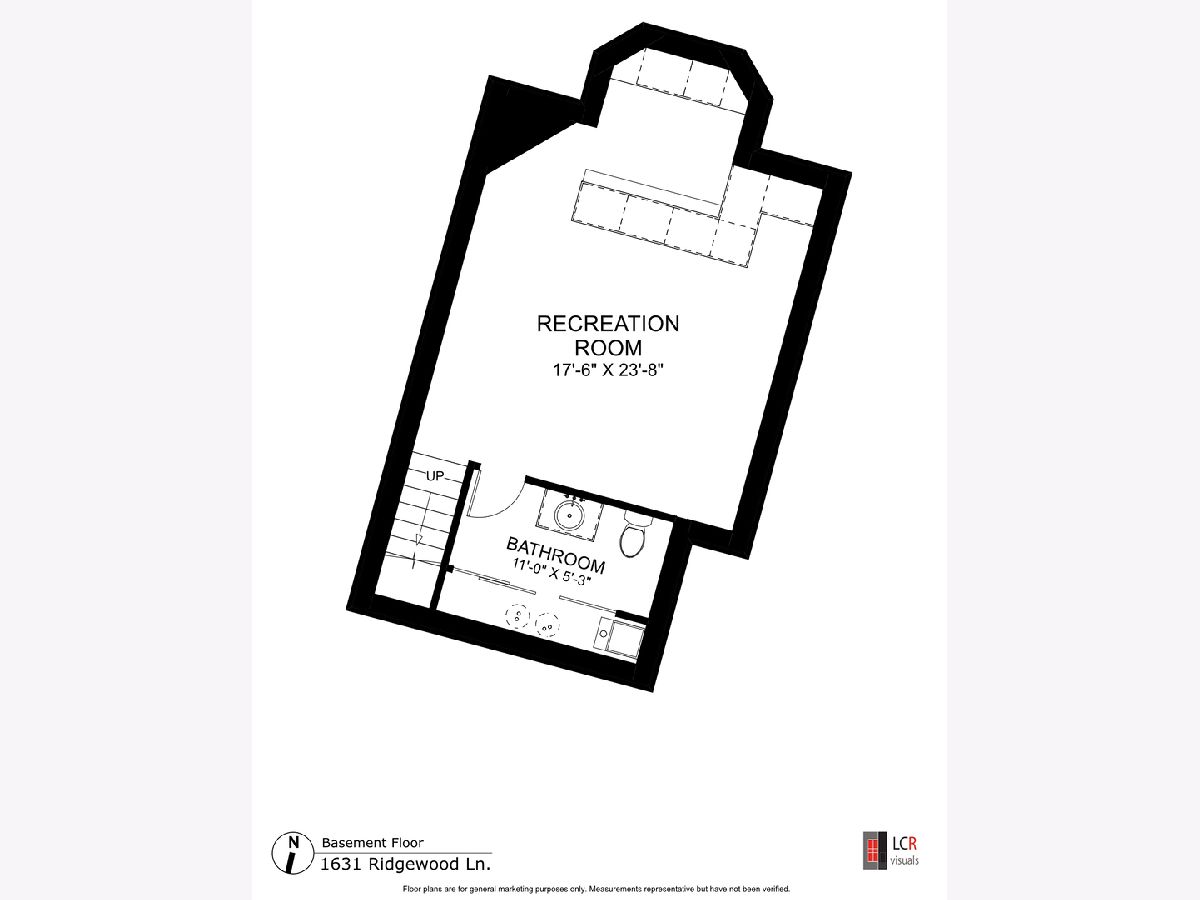
Room Specifics
Total Bedrooms: 5
Bedrooms Above Ground: 5
Bedrooms Below Ground: 0
Dimensions: —
Floor Type: —
Dimensions: —
Floor Type: —
Dimensions: —
Floor Type: —
Dimensions: —
Floor Type: —
Full Bathrooms: 5
Bathroom Amenities: Steam Shower
Bathroom in Basement: 1
Rooms: —
Basement Description: Finished
Other Specifics
| 2 | |
| — | |
| — | |
| — | |
| — | |
| 119X127X155X121 | |
| — | |
| — | |
| — | |
| — | |
| Not in DB | |
| — | |
| — | |
| — | |
| — |
Tax History
| Year | Property Taxes |
|---|---|
| 2024 | $24,916 |
Contact Agent
Nearby Similar Homes
Nearby Sold Comparables
Contact Agent
Listing Provided By
Jameson Sotheby's Intl Realty







