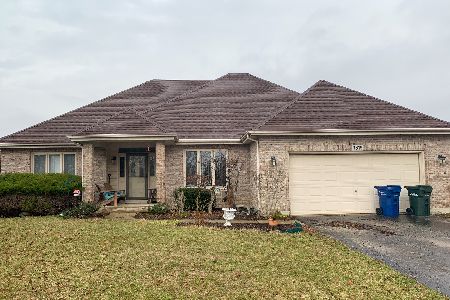1617 Cottonwood Trail, Yorkville, Illinois 60560
$365,000
|
Sold
|
|
| Status: | Closed |
| Sqft: | 1,850 |
| Cost/Sqft: | $176 |
| Beds: | 3 |
| Baths: | 3 |
| Year Built: | 1999 |
| Property Taxes: | $6,589 |
| Days On Market: | 1321 |
| Lot Size: | 0,29 |
Description
MUTLIPLE OFFERS-HIGHEST AND BEST DUE SUN, MAY 8 by 11AM. Seeing the same old houses is just as lame as this cold weather. Well, you can get excited about this one! This beautiful home will be ready for you just in time for summer. Grab some sun and BBQ on the two-tiered deck that looks west onto the woods and grassy park area. Jump in the pool-the water is fine! Oval pool and all pool equipment will stay. Relax on the brick patio while listening to water cascade in the pond. Inside, the large rooms and open floor plan flow nicely together. Vinyl flooring runs throughout the main level. The happy times continue when seeing the new kitchen with its white kitchen cabinets, quartz counters, glass tile back splash and stainless-steel appliances. Afternoon sunshine fills the kitchen and breakfast area. Other main floor goodies are the living room with fireplace, updated lighting, and mudroom cubbies! Three bedrooms upstairs. The master has a private bath and walk in closet. The master bath has a custom-built, walk-in shower! The workout enthusiasts will enjoy the finished basement and the rubberized floor in the fitness room. More excitement comes in knowing that the roof was replaced in 2019 and all new windows were added in 2021! Some of Yorkville's lowest taxes are in Fox Hill subdivision and there is no HOA or HOA fees! Frisbee golf, trails, and ball diamonds are all around the corner. Super close to Target, Home Depot, and all your favorite stores! Preferred Close Date is July 15th.
Property Specifics
| Single Family | |
| — | |
| — | |
| 1999 | |
| — | |
| — | |
| No | |
| 0.29 |
| Kendall | |
| Fox Hill | |
| 0 / Not Applicable | |
| — | |
| — | |
| — | |
| 11395689 | |
| 0230102008 |
Nearby Schools
| NAME: | DISTRICT: | DISTANCE: | |
|---|---|---|---|
|
Grade School
Yorkville Grade School |
115 | — | |
|
Middle School
Yorkville Middle School |
115 | Not in DB | |
|
High School
Yorkville High School |
115 | Not in DB | |
|
Alternate Elementary School
Yorkville Intermediate School |
— | Not in DB | |
Property History
| DATE: | EVENT: | PRICE: | SOURCE: |
|---|---|---|---|
| 15 May, 2015 | Sold | $204,000 | MRED MLS |
| 3 Apr, 2015 | Under contract | $209,900 | MRED MLS |
| — | Last price change | $212,900 | MRED MLS |
| 30 Dec, 2014 | Listed for sale | $212,900 | MRED MLS |
| 15 Jul, 2022 | Sold | $365,000 | MRED MLS |
| 8 May, 2022 | Under contract | $325,000 | MRED MLS |
| 5 May, 2022 | Listed for sale | $325,000 | MRED MLS |
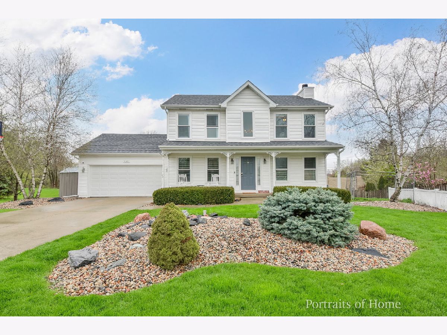
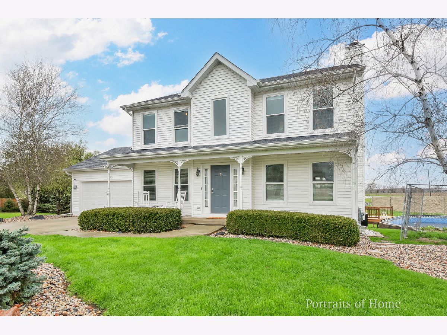
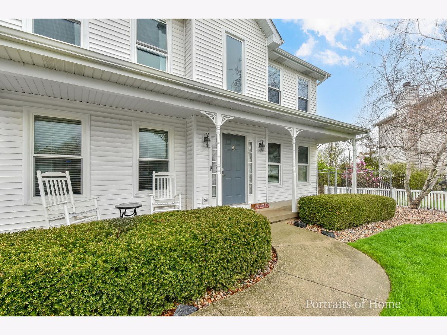
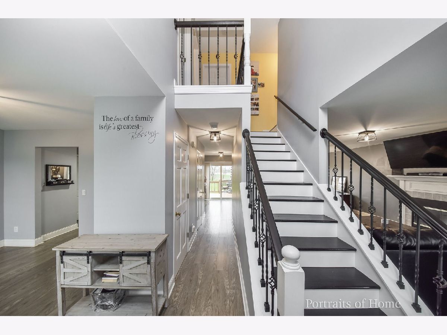
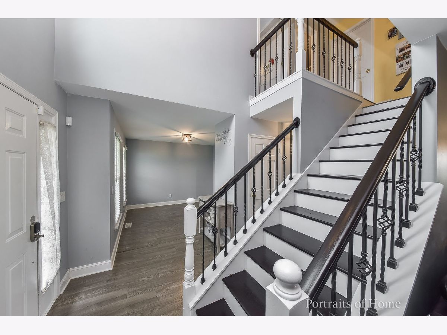
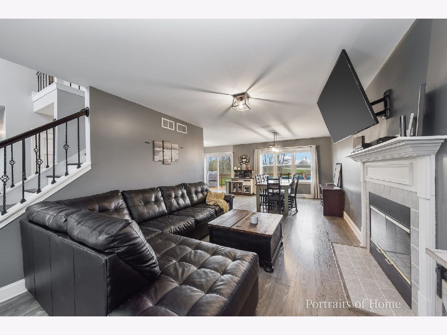
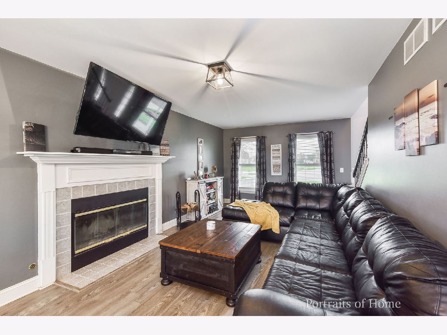
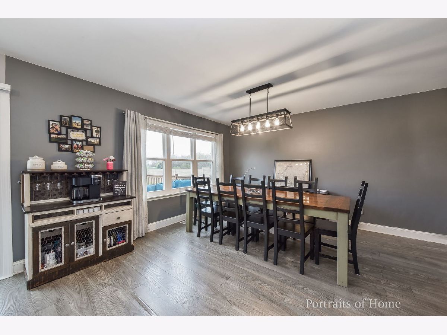
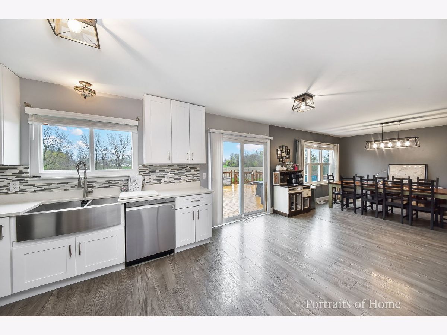
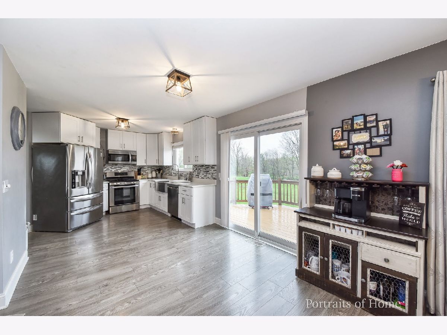
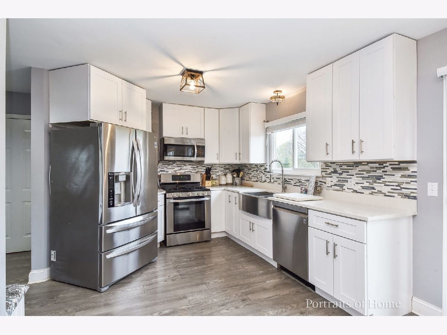
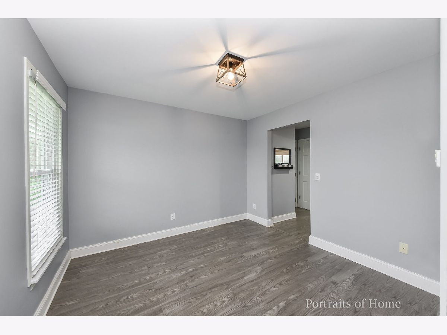
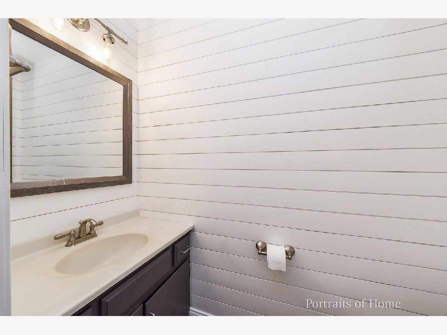
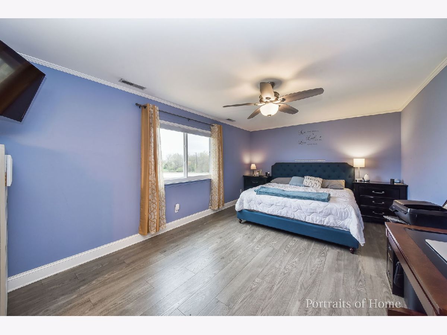
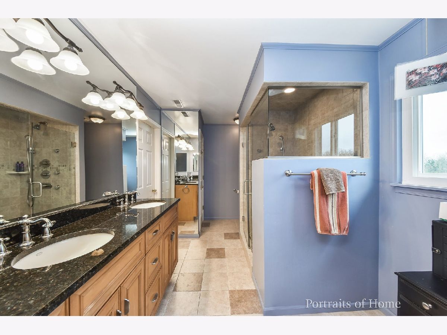
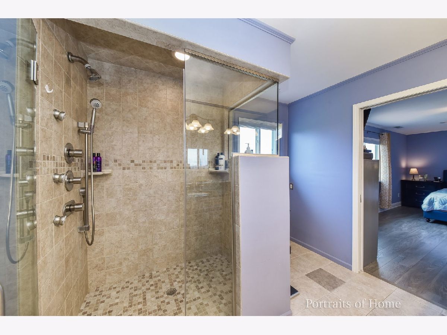
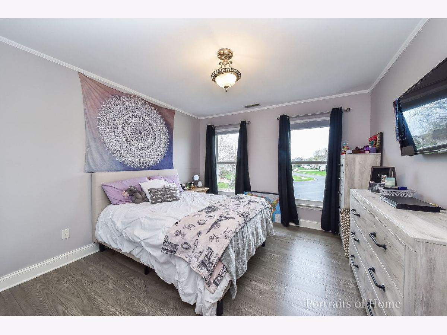
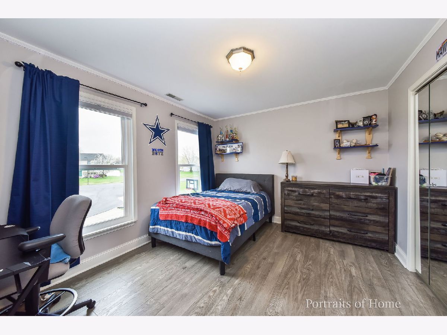
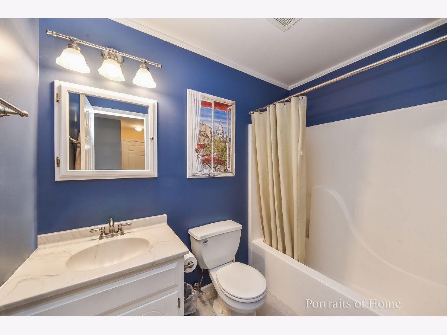
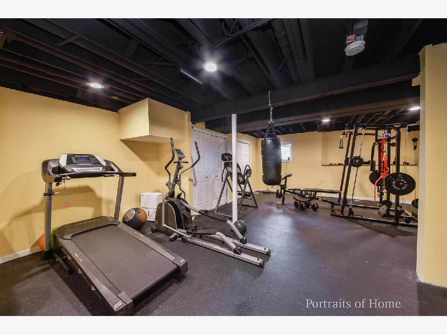
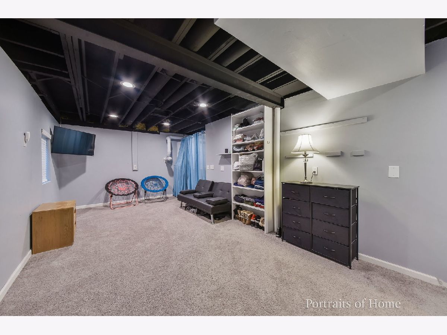
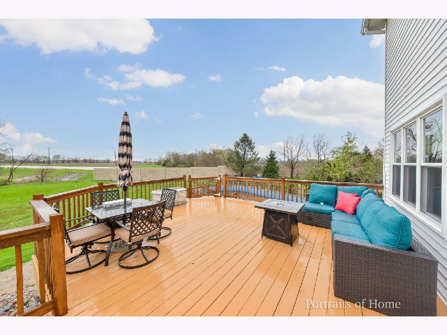
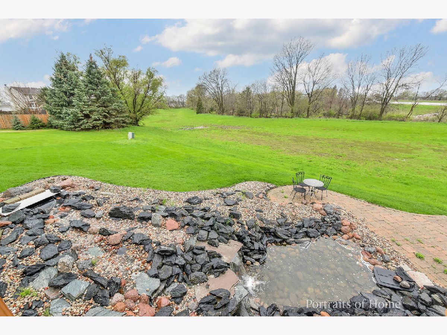
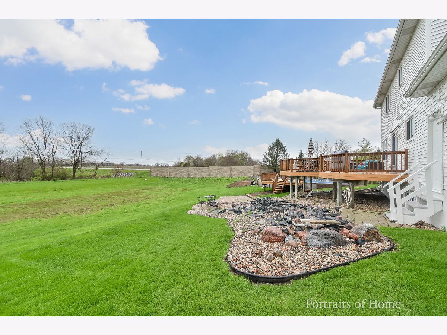
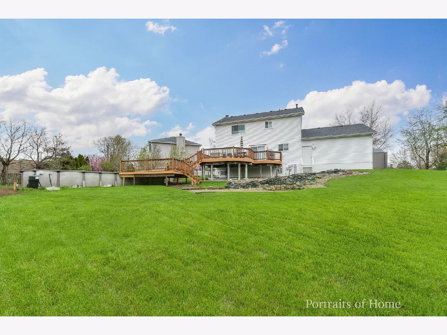
Room Specifics
Total Bedrooms: 3
Bedrooms Above Ground: 3
Bedrooms Below Ground: 0
Dimensions: —
Floor Type: —
Dimensions: —
Floor Type: —
Full Bathrooms: 3
Bathroom Amenities: Separate Shower,Double Sink
Bathroom in Basement: 0
Rooms: —
Basement Description: Finished
Other Specifics
| 2 | |
| — | |
| Concrete | |
| — | |
| — | |
| 50 X 112 X 164 X 160 | |
| Unfinished | |
| — | |
| — | |
| — | |
| Not in DB | |
| — | |
| — | |
| — | |
| — |
Tax History
| Year | Property Taxes |
|---|---|
| 2015 | $5,971 |
| 2022 | $6,589 |
Contact Agent
Nearby Similar Homes
Nearby Sold Comparables
Contact Agent
Listing Provided By
john greene, Realtor


