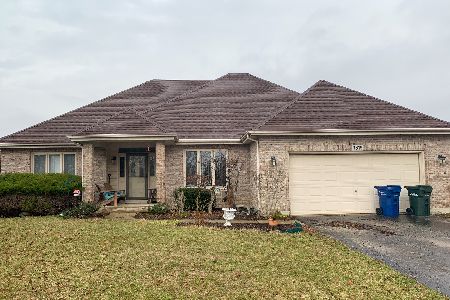1701 Cottonwood Court, Yorkville, Illinois 60560
$190,000
|
Sold
|
|
| Status: | Closed |
| Sqft: | 2,242 |
| Cost/Sqft: | $94 |
| Beds: | 4 |
| Baths: | 3 |
| Year Built: | 2000 |
| Property Taxes: | $6,095 |
| Days On Market: | 4819 |
| Lot Size: | 0,28 |
Description
Great home located in desirable Fox Hill subdivision~Premium corner lot of cul-de-sac~Family room w/gas fireplace & custom wall units~Spacious kitchen offers new stainless steel appliances, hardwood floor, tile back splash & island~Dining room w/custom window treatment & upgraded lighting~Master suite w/vaulted ceiling, large bath & walk-in closet~Partially finished basement awaits your final touches~Quick close too!
Property Specifics
| Single Family | |
| — | |
| — | |
| 2000 | |
| Full | |
| — | |
| No | |
| 0.28 |
| Kendall | |
| Fox Hill | |
| 0 / Not Applicable | |
| None | |
| Public | |
| Public Sewer | |
| 08172130 | |
| 0230102011 |
Property History
| DATE: | EVENT: | PRICE: | SOURCE: |
|---|---|---|---|
| 17 Apr, 2013 | Sold | $190,000 | MRED MLS |
| 14 Feb, 2013 | Under contract | $209,900 | MRED MLS |
| — | Last price change | $219,900 | MRED MLS |
| 3 Oct, 2012 | Listed for sale | $224,900 | MRED MLS |
| 8 Sep, 2017 | Sold | $229,000 | MRED MLS |
| 27 Jul, 2017 | Under contract | $232,900 | MRED MLS |
| — | Last price change | $237,900 | MRED MLS |
| 30 Jun, 2017 | Listed for sale | $244,900 | MRED MLS |
| 26 Apr, 2019 | Sold | $245,000 | MRED MLS |
| 12 Apr, 2019 | Under contract | $255,000 | MRED MLS |
| 22 Mar, 2019 | Listed for sale | $255,000 | MRED MLS |
Room Specifics
Total Bedrooms: 4
Bedrooms Above Ground: 4
Bedrooms Below Ground: 0
Dimensions: —
Floor Type: Carpet
Dimensions: —
Floor Type: Carpet
Dimensions: —
Floor Type: Carpet
Full Bathrooms: 3
Bathroom Amenities: Whirlpool,Separate Shower,Double Sink
Bathroom in Basement: 0
Rooms: Bonus Room,Eating Area,Recreation Room
Basement Description: Partially Finished
Other Specifics
| 2 | |
| Concrete Perimeter | |
| Concrete | |
| Deck, Porch, Storms/Screens | |
| Cul-De-Sac | |
| 76X154X120X104 | |
| — | |
| Full | |
| Vaulted/Cathedral Ceilings, Skylight(s), Hardwood Floors, Second Floor Laundry | |
| Range, Microwave, Dishwasher, Refrigerator, Washer, Dryer, Disposal, Stainless Steel Appliance(s) | |
| Not in DB | |
| Sidewalks, Street Lights, Street Paved | |
| — | |
| — | |
| Attached Fireplace Doors/Screen, Gas Log, Gas Starter |
Tax History
| Year | Property Taxes |
|---|---|
| 2013 | $6,095 |
| 2017 | $6,949 |
| 2019 | $7,230 |
Contact Agent
Nearby Similar Homes
Nearby Sold Comparables
Contact Agent
Listing Provided By
Coldwell Banker The Real Estate Group




