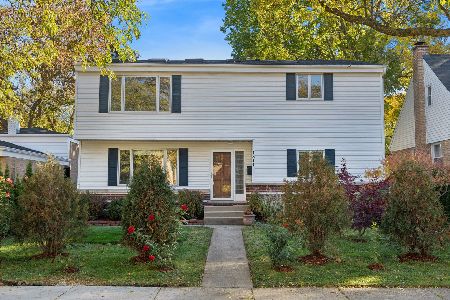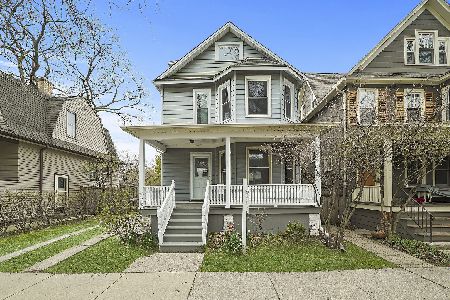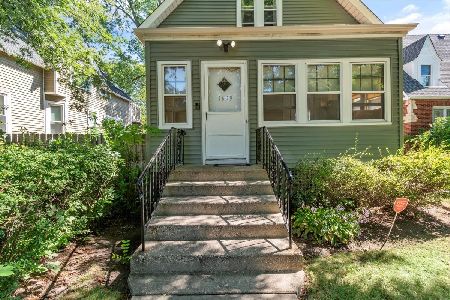1617 Florence Avenue, Evanston, Illinois 60201
$1,500,000
|
Sold
|
|
| Status: | Closed |
| Sqft: | 3,900 |
| Cost/Sqft: | $355 |
| Beds: | 4 |
| Baths: | 4 |
| Year Built: | 1896 |
| Property Taxes: | $13,238 |
| Days On Market: | 304 |
| Lot Size: | 0,00 |
Description
You have waited long enough! A developer designed this Farmhouse-Modern home for their own family - every detail was carefully planned. This exceptional 5-bedroom, 3.5-bathroom residence is anything but cookie-cutter. Thoughtfully laid out and flooded with natural light, this home blends modern elegance with timeless farmhouse charm. Step inside to a soaring, vaulted staircase with skylights that sets the tone for the home's spacious, airy feel. An open concept living and dining room gives way to the great room towards the back of the home. A massive family room, bathed in sunlight, flows seamlessly into a chef's kitchen, where an oversized walnut island serves as a stunning centerpiece for cooking and gathering. Upstairs, four generously sized bedrooms provide ample space, including a breathtaking primary suite illuminated by six windows, creating a serene retreat. The spa-like primary bath features a standalone soaking tub and a large, elegant shower. A convenient second-floor laundry room and a Costco closet add to the home's functionality. The finished basement is designed for versatility, offering a guest bedroom and bath, a gym, and a spacious recreation room- perfect for entertaining, kid's playroom, or unwinding. Outside, a wraparound back deck invites al fresco dining and relaxation as you look over the large yard with a garden and patio. An attached two-car garage plus an additional two driveway parking spaces are another rare feature you will love. Located in one of Evanston's most convenient areas, the home overlooks Mason Park, offering instant access to playgrounds, tennis, paddleboard, and basketball courts, and baseball and soccer fields. Just 0.6 miles from the CTA, Metra, and downtown Evanston, this stunning property offers the perfect blend of luxury, comfort, and accessibility. Don't miss the chance to own this one-of-a-kind dream home!
Property Specifics
| Single Family | |
| — | |
| — | |
| 1896 | |
| — | |
| — | |
| No | |
| — |
| Cook | |
| — | |
| — / Not Applicable | |
| — | |
| — | |
| — | |
| 12326052 | |
| 10134030290000 |
Nearby Schools
| NAME: | DISTRICT: | DISTANCE: | |
|---|---|---|---|
|
Grade School
Dewey Elementary School |
65 | — | |
|
Middle School
Nichols Middle School |
65 | Not in DB | |
|
High School
Evanston Twp High School |
202 | Not in DB | |
Property History
| DATE: | EVENT: | PRICE: | SOURCE: |
|---|---|---|---|
| 29 Nov, 2012 | Sold | $150,000 | MRED MLS |
| 13 Feb, 2012 | Under contract | $170,000 | MRED MLS |
| 26 Jan, 2012 | Listed for sale | $170,000 | MRED MLS |
| 9 Jun, 2025 | Sold | $1,500,000 | MRED MLS |
| 7 Apr, 2025 | Under contract | $1,385,000 | MRED MLS |
| 2 Apr, 2025 | Listed for sale | $1,385,000 | MRED MLS |









































Room Specifics
Total Bedrooms: 5
Bedrooms Above Ground: 4
Bedrooms Below Ground: 1
Dimensions: —
Floor Type: —
Dimensions: —
Floor Type: —
Dimensions: —
Floor Type: —
Dimensions: —
Floor Type: —
Full Bathrooms: 4
Bathroom Amenities: Separate Shower,Double Sink,Soaking Tub
Bathroom in Basement: 1
Rooms: —
Basement Description: —
Other Specifics
| 2 | |
| — | |
| — | |
| — | |
| — | |
| 50.5 X 151 | |
| — | |
| — | |
| — | |
| — | |
| Not in DB | |
| — | |
| — | |
| — | |
| — |
Tax History
| Year | Property Taxes |
|---|---|
| 2012 | $2,613 |
| 2025 | $13,238 |
Contact Agent
Nearby Similar Homes
Nearby Sold Comparables
Contact Agent
Listing Provided By
Urb & Burb Realty











