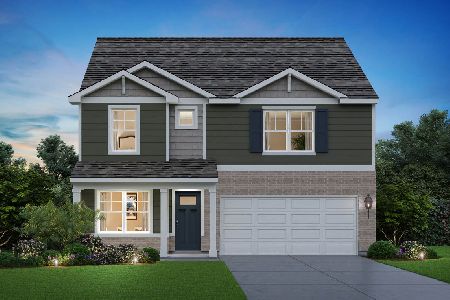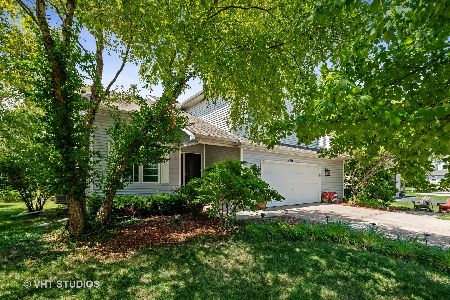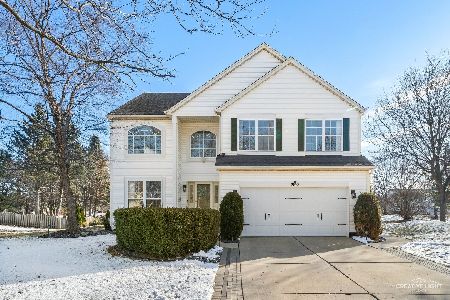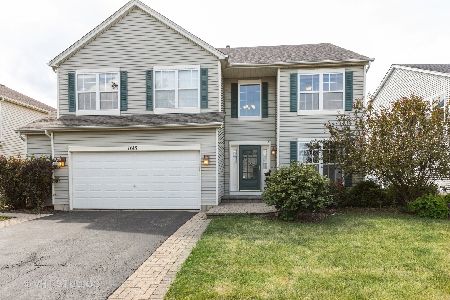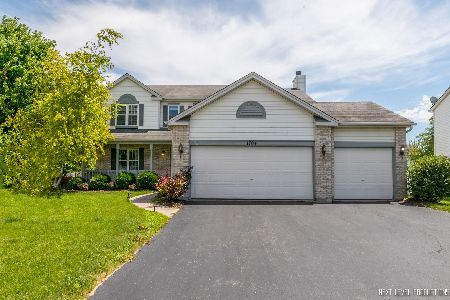1617 Grand Highlands Drive, Plainfield, Illinois 60586
$285,000
|
Sold
|
|
| Status: | Closed |
| Sqft: | 2,937 |
| Cost/Sqft: | $97 |
| Beds: | 4 |
| Baths: | 3 |
| Year Built: | 2001 |
| Property Taxes: | $7,155 |
| Days On Market: | 1995 |
| Lot Size: | 0,20 |
Description
Tons of space for the money!!! 5 Bedrooms and 2 1/2 baths with a full, finished basement! The main floor offers formal Living and Dining Rooms, plus a massive Laundry Room, Office, 2 story Family Room and a generously-sized Eat-In Kitchen. The 2nd floor features 4 large Bedrooms and a Loft! The Roomy Master Suite has a GIGANTIC Walk-In-Closet and Luxury Bath. The Full, Finished Basement features a large Rec Room and the HUGE 5th Bedroom. Fenced back yard and freshly updated landscaping. Updated painting and laminate flooring. A $4,000 flooring allowance will help you make this house absolutely perfect for you!
Property Specifics
| Single Family | |
| — | |
| Traditional | |
| 2001 | |
| Full | |
| RIVERTON | |
| No | |
| 0.2 |
| Will | |
| Wesmere | |
| 81 / Monthly | |
| Clubhouse,Exercise Facilities,Pool | |
| Public | |
| Public Sewer | |
| 10803806 | |
| 0603333110130000 |
Nearby Schools
| NAME: | DISTRICT: | DISTANCE: | |
|---|---|---|---|
|
Grade School
Wesmere Elementary School |
202 | — | |
|
Middle School
Drauden Point Middle School |
202 | Not in DB | |
|
High School
Plainfield South High School |
202 | Not in DB | |
Property History
| DATE: | EVENT: | PRICE: | SOURCE: |
|---|---|---|---|
| 27 Jan, 2017 | Sold | $245,000 | MRED MLS |
| 16 Dec, 2016 | Under contract | $249,900 | MRED MLS |
| — | Last price change | $267,500 | MRED MLS |
| 22 Sep, 2016 | Listed for sale | $267,500 | MRED MLS |
| 28 Sep, 2020 | Sold | $285,000 | MRED MLS |
| 12 Aug, 2020 | Under contract | $285,000 | MRED MLS |
| 31 Jul, 2020 | Listed for sale | $285,000 | MRED MLS |
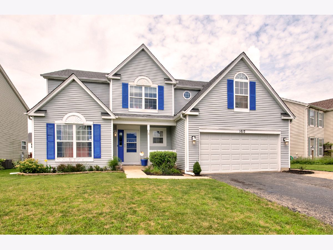
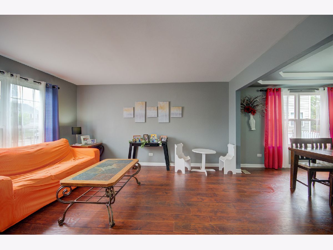
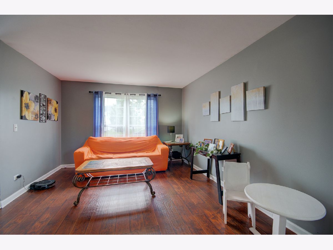
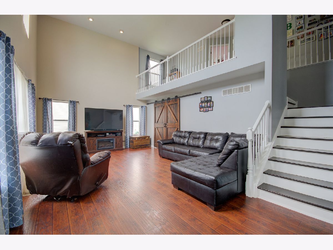
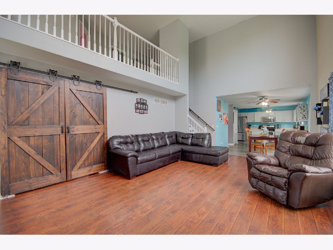
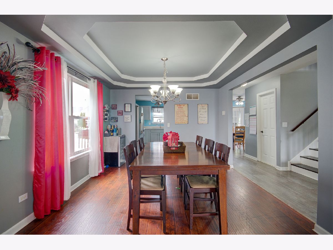
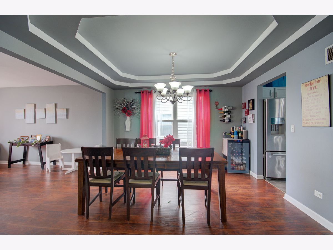
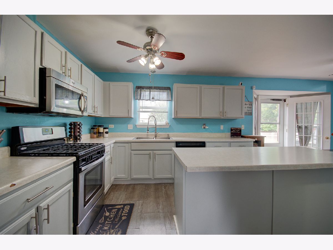
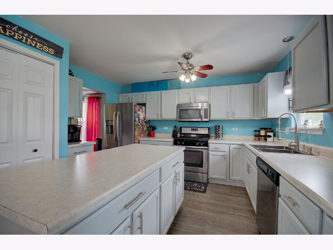
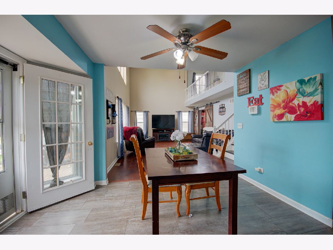
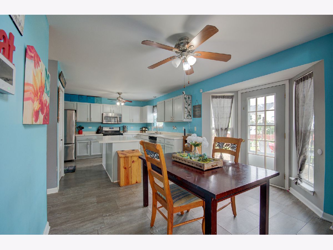
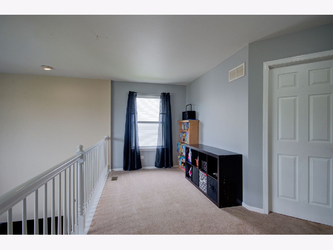
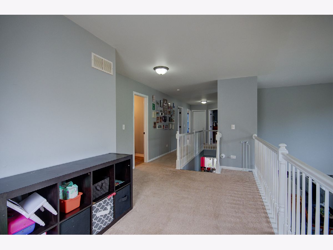
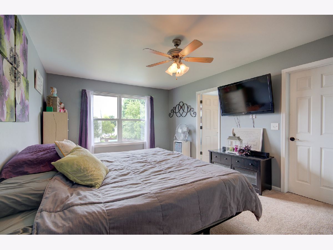
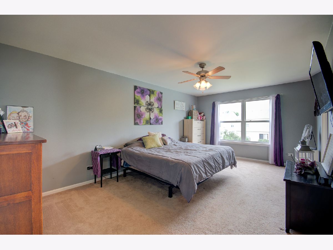
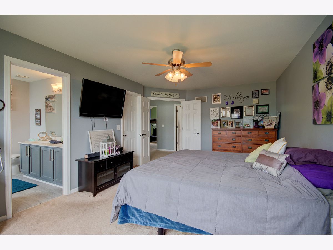
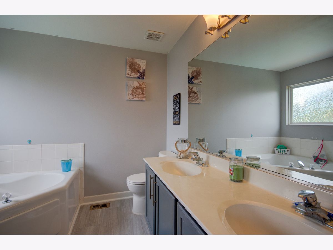
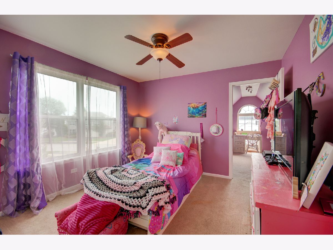
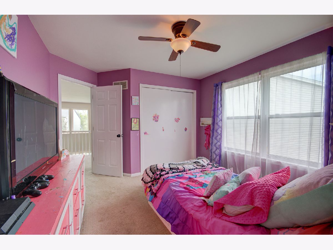
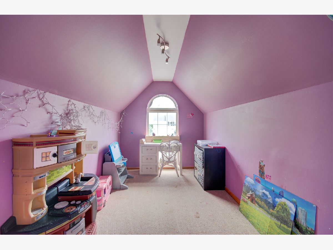
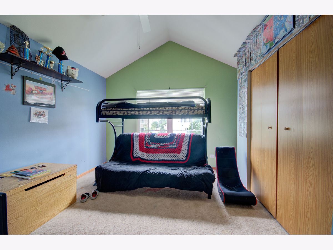
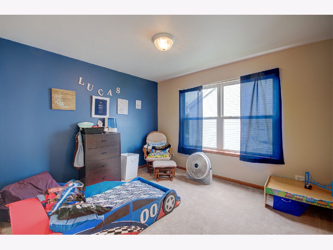
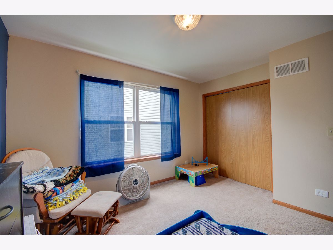
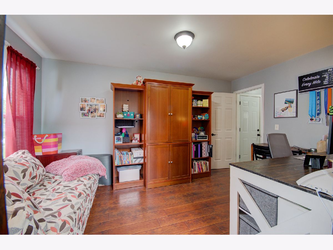
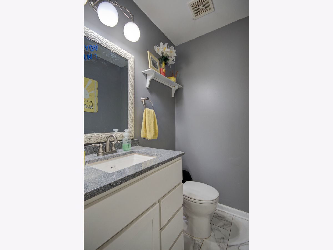
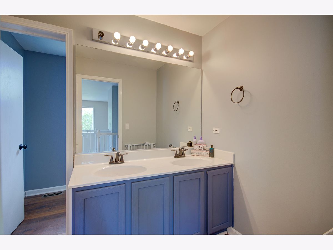
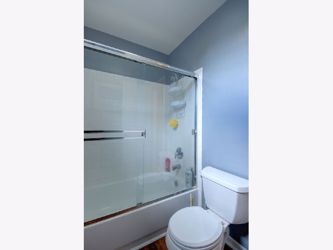
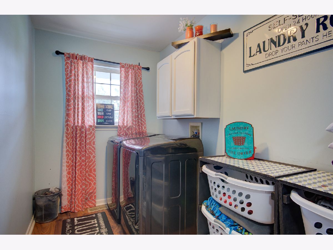
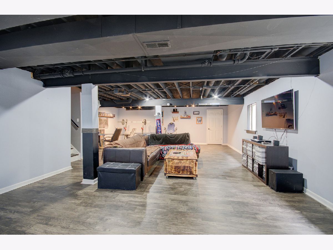
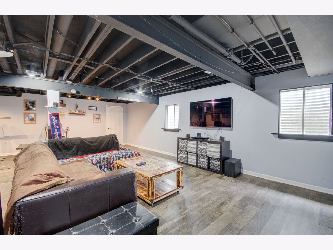
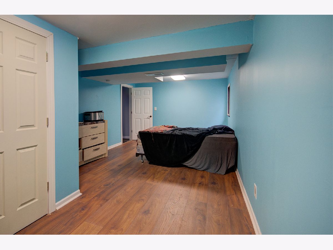
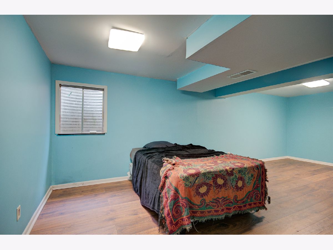
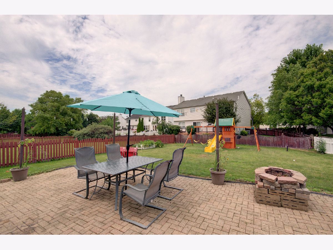
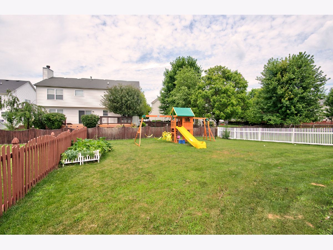
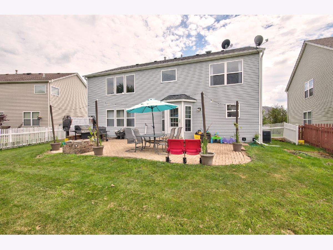
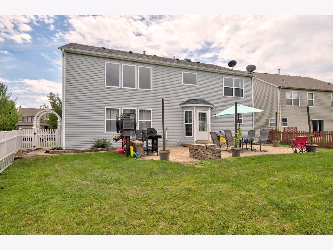
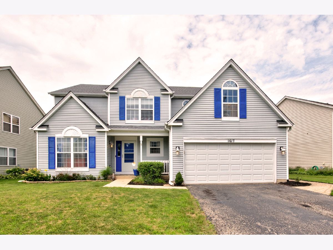
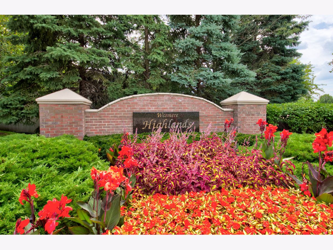
Room Specifics
Total Bedrooms: 5
Bedrooms Above Ground: 4
Bedrooms Below Ground: 1
Dimensions: —
Floor Type: Carpet
Dimensions: —
Floor Type: Carpet
Dimensions: —
Floor Type: Carpet
Dimensions: —
Floor Type: —
Full Bathrooms: 3
Bathroom Amenities: Whirlpool,Separate Shower,Double Sink
Bathroom in Basement: 1
Rooms: Den,Sitting Room,Loft,Office,Tandem Room,Bedroom 5
Basement Description: Finished
Other Specifics
| 2 | |
| Concrete Perimeter | |
| — | |
| — | |
| — | |
| 79X140X48X139 | |
| — | |
| Full | |
| Wood Laminate Floors, First Floor Laundry | |
| Range, Microwave, Dishwasher, Refrigerator, Disposal | |
| Not in DB | |
| Clubhouse, Park, Pool, Tennis Court(s), Lake | |
| — | |
| — | |
| — |
Tax History
| Year | Property Taxes |
|---|---|
| 2017 | $6,452 |
| 2020 | $7,155 |
Contact Agent
Nearby Similar Homes
Nearby Sold Comparables
Contact Agent
Listing Provided By
Realty Executives Success




