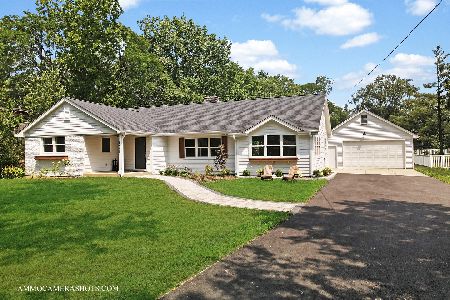1617 Summit Street, Wheaton, Illinois 60187
$345,000
|
Sold
|
|
| Status: | Closed |
| Sqft: | 1,203 |
| Cost/Sqft: | $249 |
| Beds: | 2 |
| Baths: | 2 |
| Year Built: | 1953 |
| Property Taxes: | $5,920 |
| Days On Market: | 1016 |
| Lot Size: | 0,69 |
Description
Exceptional, completely remodeled North Wheaton ranch home on an incredible lot! This stunning property has had nearly every facet beautifully updated and made new, benefitting the next buyers for years to come! Upon stepping in, you'll fall in love with this light and bright, open concept home with new Pella Windows with built-in blinds and gorgeous hardwood flooring flowing throughout the home. Enjoy cooking and hosting with an incredible, new kitchen, with an abundance of cabinets and counter space and an oversized, eat-at island for all to enjoy! The primary suite has been completely renovated and reconfigured to include an impressive, new bathroom, additional storage and two separate closet spaces. The newly renovated full hallway bathroom has been gorgeously updated, along with the newly refinished separate laundry room complete with ample space, storage and a sink. Stepping outside, you'll be blown away at the enviable yard, with breathtaking beauty and an abundance of new items, as well as incredible potential to create what your heart desires. A stunning, new paver patio and front and back paver walkways adds to the divine feeling of this outdoor oasis, with mature trees, open green space, new clean landscaping and fabulous privacy on this magnificent, nearly 3/4 acre lot. With so many new items in the last 3 years, sought after Glen Ellyn Schools, and close proximity to downtown Wheaton, downtown Glen Ellyn and College Ave Metra Station, this home is surely not one to miss! New Items Include: Roof, Siding, Windows, Doors Inside & Out, Kitchen, Bathrooms, Furnace, A/C, Tankless Water Heater, Flooring, Lights, Garage Roof/Siding/Doors/Windows, Ductwork, Plumbing & More!
Property Specifics
| Single Family | |
| — | |
| — | |
| 1953 | |
| — | |
| — | |
| No | |
| 0.69 |
| Du Page | |
| — | |
| 0 / Not Applicable | |
| — | |
| — | |
| — | |
| 11757858 | |
| 0510108006 |
Nearby Schools
| NAME: | DISTRICT: | DISTANCE: | |
|---|---|---|---|
|
Grade School
Churchill Elementary School |
41 | — | |
|
Middle School
Hadley Junior High School |
41 | Not in DB | |
|
High School
Glenbard West High School |
87 | Not in DB | |
Property History
| DATE: | EVENT: | PRICE: | SOURCE: |
|---|---|---|---|
| 5 Sep, 2019 | Sold | $235,000 | MRED MLS |
| 5 Aug, 2019 | Under contract | $259,900 | MRED MLS |
| — | Last price change | $275,000 | MRED MLS |
| 5 Jun, 2019 | Listed for sale | $275,000 | MRED MLS |
| 1 May, 2023 | Sold | $345,000 | MRED MLS |
| 17 Apr, 2023 | Under contract | $299,000 | MRED MLS |
| 13 Apr, 2023 | Listed for sale | $299,000 | MRED MLS |
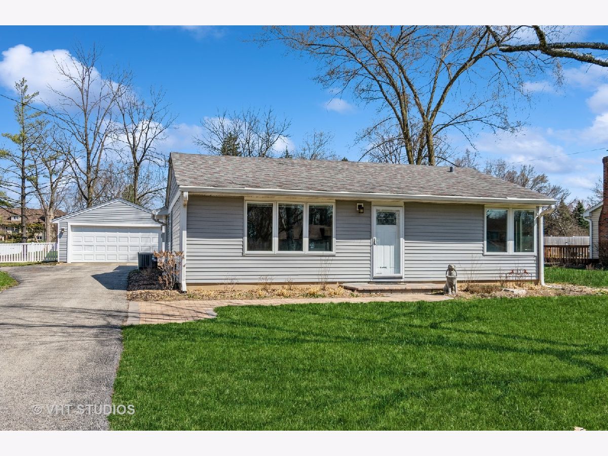
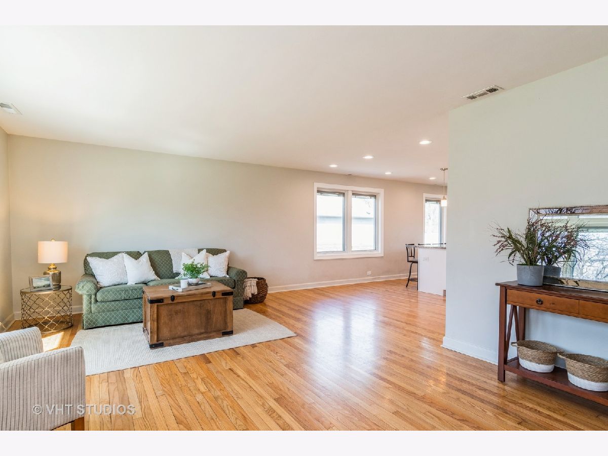
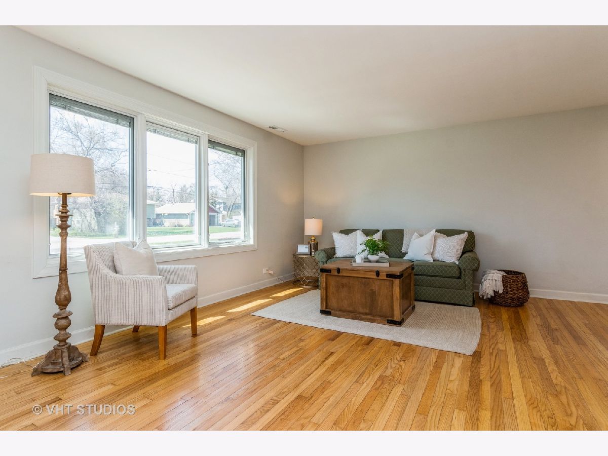
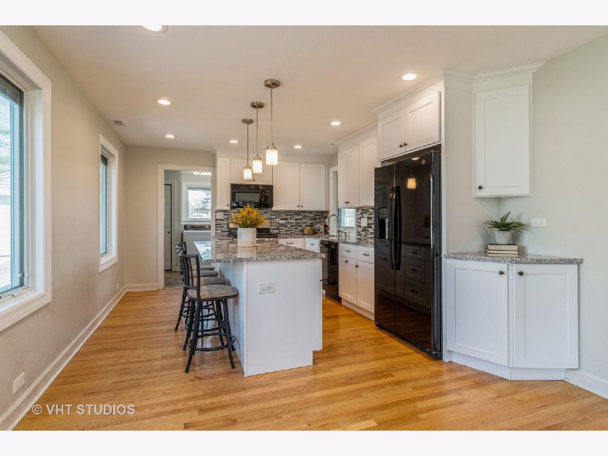
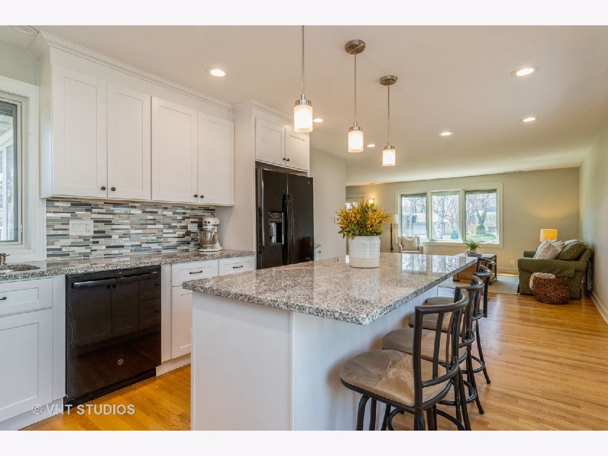
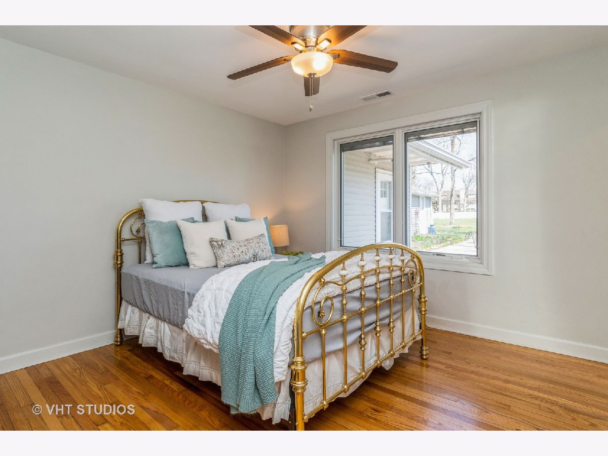
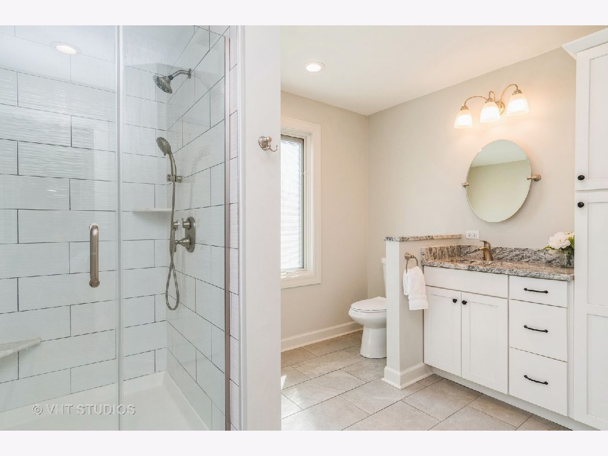
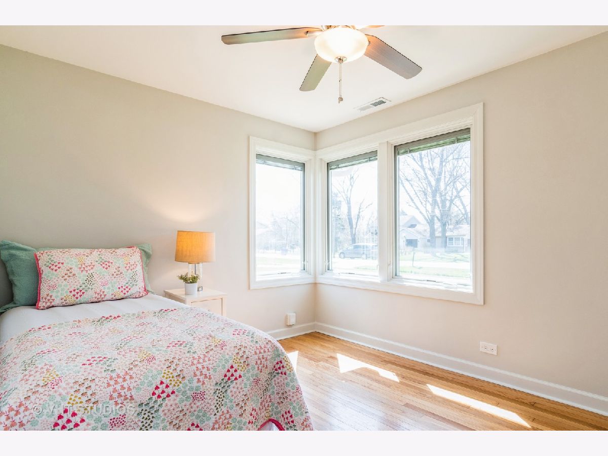
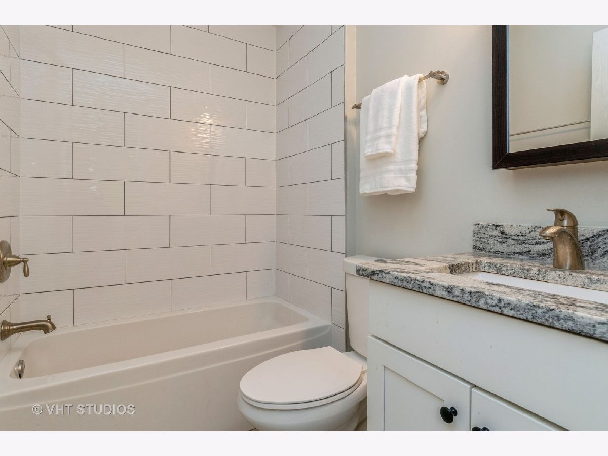
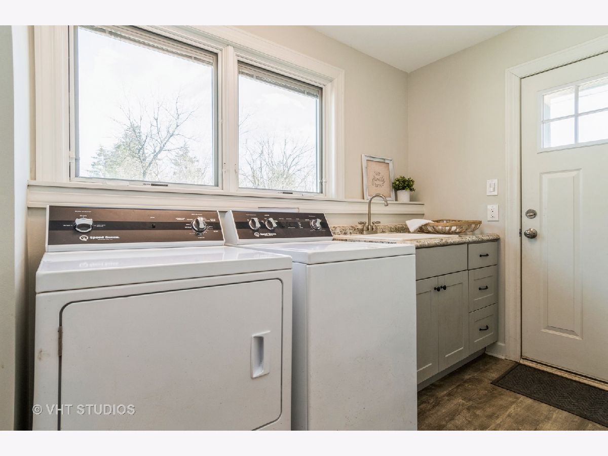
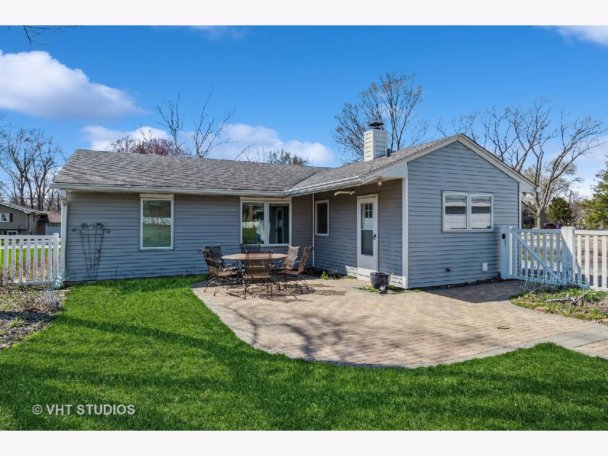
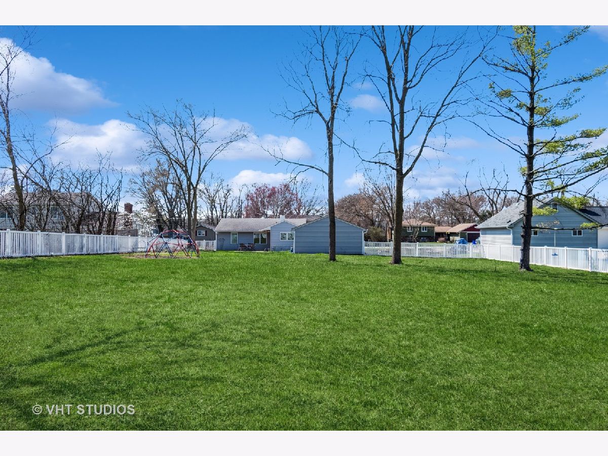
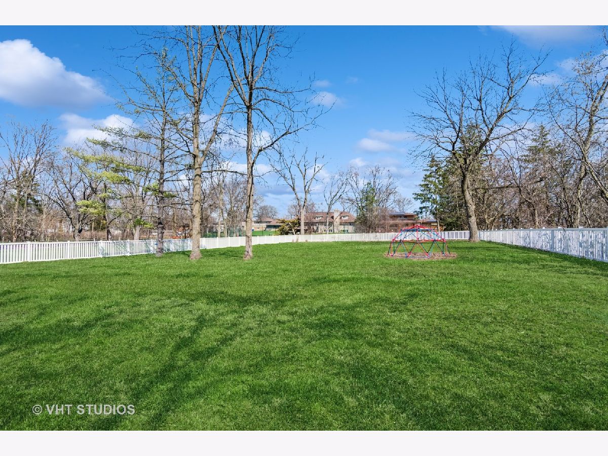
Room Specifics
Total Bedrooms: 2
Bedrooms Above Ground: 2
Bedrooms Below Ground: 0
Dimensions: —
Floor Type: —
Full Bathrooms: 2
Bathroom Amenities: —
Bathroom in Basement: 0
Rooms: —
Basement Description: Slab
Other Specifics
| 2 | |
| — | |
| Asphalt | |
| — | |
| — | |
| 100X300 | |
| Unfinished | |
| — | |
| — | |
| — | |
| Not in DB | |
| — | |
| — | |
| — | |
| — |
Tax History
| Year | Property Taxes |
|---|---|
| 2019 | $5,393 |
| 2023 | $5,920 |
Contact Agent
Nearby Similar Homes
Nearby Sold Comparables
Contact Agent
Listing Provided By
Baird & Warner




