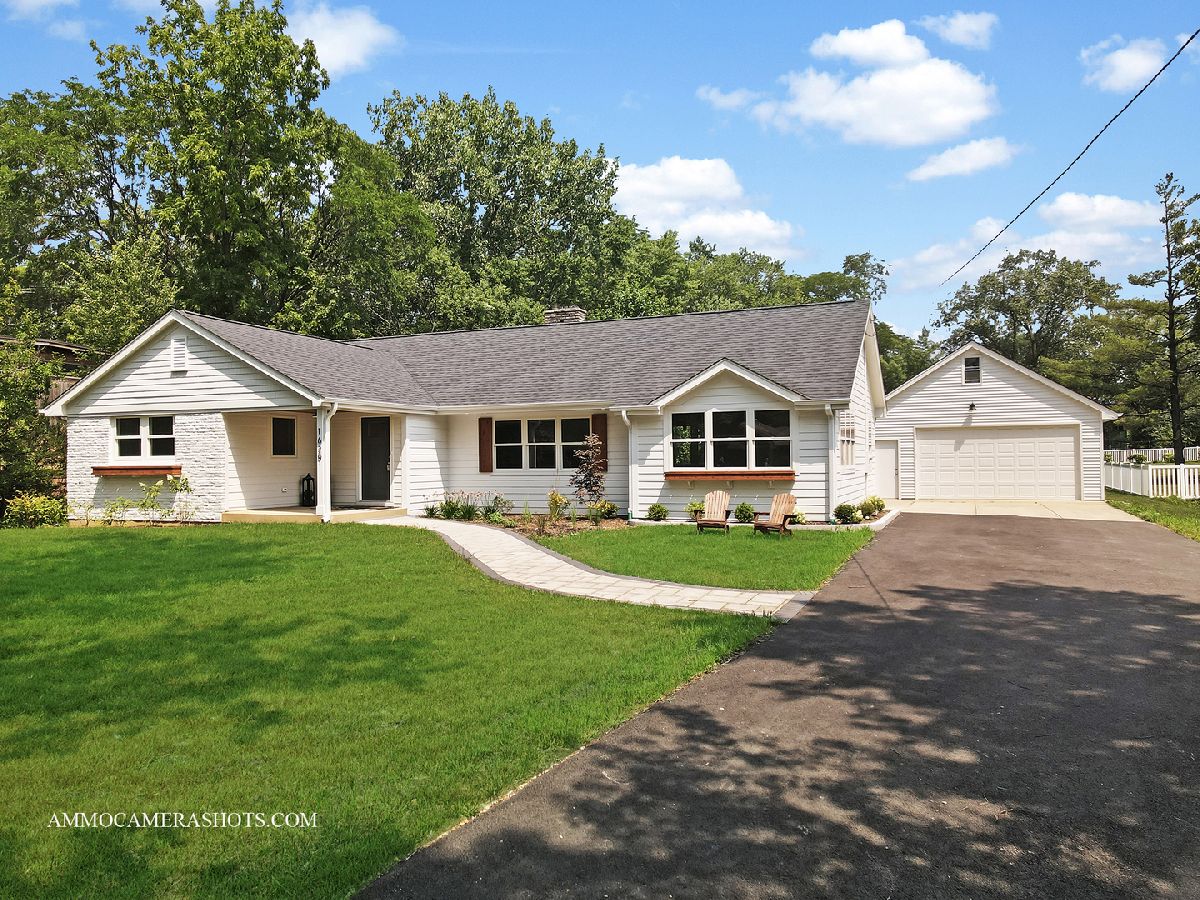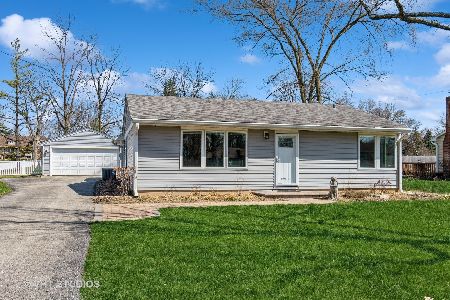1629 Summit Street, Wheaton, Illinois 60187
$685,000
|
Sold
|
|
| Status: | Closed |
| Sqft: | 1,912 |
| Cost/Sqft: | $366 |
| Beds: | 3 |
| Baths: | 2 |
| Year Built: | 1954 |
| Property Taxes: | $8,073 |
| Days On Market: | 910 |
| Lot Size: | 0,69 |
Description
ONE OF A KIND CHRISTENSEN CONTRACTING OFFERING WITH NEW CONSTRUCTION BUILDER'S WARRANTY!! Come see what this established building team renown for their quality craftsmanship, on point design, exquisite appointments, and relentless attention to detail has been up too. THE PERFECT NO WAITING LIKE NEW CONSTRUCTION COMPLETELY RENOVATED IN 2023 WITH EVERYTHING NEW, 3 BEDROOM, 2 BATH OPEN CONCEPT DESIGN RANCH YOU HAVE BEEN LOOKING FOR!!! Nestled on a quiet mature tree lined street, this home sits on a sprawling nearly 3/4 acre lot and offers a spacious custom kitchen featuring Brakur Cabinetry, quartz countertops, tile backsplash, farm sink with stylish high arc faucet, and a gorgeous island with seating, perfect for food prep, quick breakfasts on the go, or central homework hangout after school; and a few steps away, a cozy dining area. Surrounding this dream kitchen, with their soaring 13 ft. ceilings are: a sitting area...OR should you decide, a grand formal dining room.... with its elegant yet 'touch of old world rustic' stone wood burning fireplace topped with a custom wood mantle......this space, however you choose to style it, is truly the focal point of this home. A huge 40 foot span great room, is sure to be the place where you'll entertain family and friends for years to come. Completing this home's living spaces are a welcoming foyer, 3 bedrooms, including a primary bed-room with private ensuite bath; a full hall bath; and a spacious laundry room/mudroom (moved to main level). An immaculate, newly painted unfinished basement, with wood burning fireplace could be a great rec room that you get to design and finish to suit your specific needs! Enjoy your expansive backyard daydreaming and sipping lemonade from your custom paver patio on those soon coming warm summer days! An extra long concrete and asphalt driveway with convenient pad for additional parking leads to a deep 2.5 car detached garage with stairway to storage. New sidewalks coming this fall! This beautiful open light filled home, with a multitude of entertaining spaces, will WOW you from the moment you walk in the front door, with its soft color palette anchored by the warmth of deep rich toned hardwood floors throughout. North Wheaton buyers, the wait is over! ALL NEW, ALL BEAUTIFUL....WE CAN'T WAIT FOR YOU TO SEE IT!!
Property Specifics
| Single Family | |
| — | |
| — | |
| 1954 | |
| — | |
| — | |
| No | |
| 0.69 |
| Du Page | |
| — | |
| — / Not Applicable | |
| — | |
| — | |
| — | |
| 11844300 | |
| 0510108005 |
Nearby Schools
| NAME: | DISTRICT: | DISTANCE: | |
|---|---|---|---|
|
Grade School
Churchill Elementary School |
41 | — | |
|
Middle School
Hadley Junior High School |
41 | Not in DB | |
|
High School
Glenbard West High School |
87 | Not in DB | |
Property History
| DATE: | EVENT: | PRICE: | SOURCE: |
|---|---|---|---|
| 22 Sep, 2023 | Sold | $685,000 | MRED MLS |
| 23 Aug, 2023 | Under contract | $699,900 | MRED MLS |
| 28 Jul, 2023 | Listed for sale | $699,900 | MRED MLS |


















































Room Specifics
Total Bedrooms: 3
Bedrooms Above Ground: 3
Bedrooms Below Ground: 0
Dimensions: —
Floor Type: —
Dimensions: —
Floor Type: —
Full Bathrooms: 2
Bathroom Amenities: —
Bathroom in Basement: 0
Rooms: —
Basement Description: Unfinished
Other Specifics
| 2.5 | |
| — | |
| Concrete | |
| — | |
| — | |
| 100 X 299 | |
| — | |
| — | |
| — | |
| — | |
| Not in DB | |
| — | |
| — | |
| — | |
| — |
Tax History
| Year | Property Taxes |
|---|---|
| 2023 | $8,073 |
Contact Agent
Nearby Similar Homes
Nearby Sold Comparables
Contact Agent
Listing Provided By
Realty Executives Premiere








