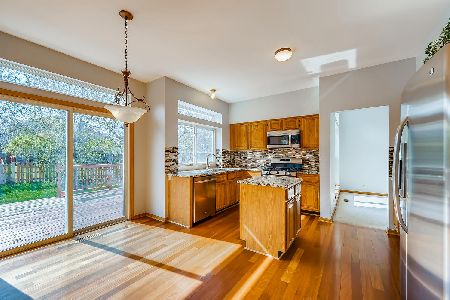1617 Vineyard Drive, Gurnee, Illinois 60031
$295,000
|
Sold
|
|
| Status: | Closed |
| Sqft: | 2,700 |
| Cost/Sqft: | $118 |
| Beds: | 5 |
| Baths: | 4 |
| Year Built: | 1994 |
| Property Taxes: | $8,126 |
| Days On Market: | 2750 |
| Lot Size: | 0,22 |
Description
Grand 2-story foyer welcomes you as you enter w/ gleaming hardwood floors & views into the combined formal living room & dining room w/ large windows & vaulted ceiling allowing plenty of natural light to flow through. Gourmet kitchen offers brand new stainless steel dishwasher & microwave, granite countertops, eating area w/ exterior access, & tile backsplash. Family room features wood burning fireplace, custom built-ins, & views into the sun-room & kitchen. Open concept layout is ideal for entertaining. Sun-room boasts vaulted ceiling, skylight, exterior access, & panoramic views. Bedroom/office & full bathroom complete the main level. Master suite presents dual vanity, jetted tub, & separate shower. Three additional bedrooms & one full bathroom w/ double vanity adorn the second level. Finished basement offers 2 rec rooms, kitchenette, & full bathroom. Enjoy your backyard oasis w/ brand new sun-filled deck w/ pergola & beautiful landscaping. Welcome Home!
Property Specifics
| Single Family | |
| — | |
| — | |
| 1994 | |
| Full | |
| — | |
| No | |
| 0.22 |
| Lake | |
| Elysian Fields | |
| 250 / Annual | |
| Other | |
| Public | |
| Public Sewer | |
| 10025626 | |
| 07182040100000 |
Nearby Schools
| NAME: | DISTRICT: | DISTANCE: | |
|---|---|---|---|
|
Grade School
Woodland Elementary School |
50 | — | |
|
Middle School
Woodland Middle School |
50 | Not in DB | |
|
High School
Warren Township High School |
121 | Not in DB | |
Property History
| DATE: | EVENT: | PRICE: | SOURCE: |
|---|---|---|---|
| 29 Oct, 2018 | Sold | $295,000 | MRED MLS |
| 6 Sep, 2018 | Under contract | $319,000 | MRED MLS |
| — | Last price change | $335,000 | MRED MLS |
| 20 Jul, 2018 | Listed for sale | $335,000 | MRED MLS |
Room Specifics
Total Bedrooms: 5
Bedrooms Above Ground: 5
Bedrooms Below Ground: 0
Dimensions: —
Floor Type: Carpet
Dimensions: —
Floor Type: Carpet
Dimensions: —
Floor Type: Carpet
Dimensions: —
Floor Type: —
Full Bathrooms: 4
Bathroom Amenities: Whirlpool,Separate Shower,Double Sink
Bathroom in Basement: 1
Rooms: Bedroom 5,Bonus Room,Recreation Room,Kitchen,Sun Room
Basement Description: Finished
Other Specifics
| 2 | |
| — | |
| Asphalt | |
| Deck, Storms/Screens | |
| Landscaped | |
| .22ACRES | |
| — | |
| Full | |
| Vaulted/Cathedral Ceilings, Hardwood Floors, First Floor Bedroom, First Floor Full Bath | |
| Range, Microwave, Dishwasher, Refrigerator, Washer, Dryer, Disposal | |
| Not in DB | |
| Street Lights, Street Paved | |
| — | |
| — | |
| — |
Tax History
| Year | Property Taxes |
|---|---|
| 2018 | $8,126 |
Contact Agent
Nearby Similar Homes
Nearby Sold Comparables
Contact Agent
Listing Provided By
RE/MAX Top Performers










