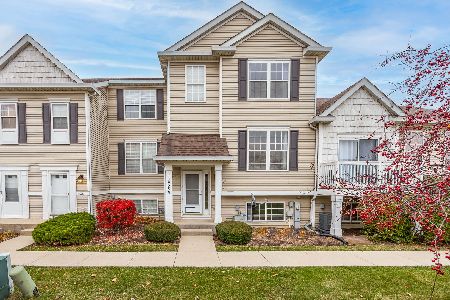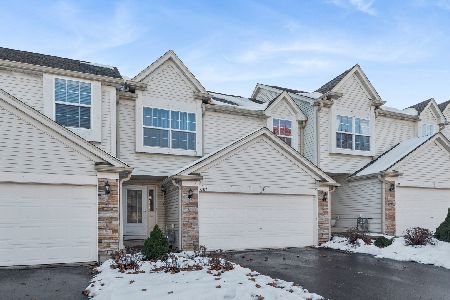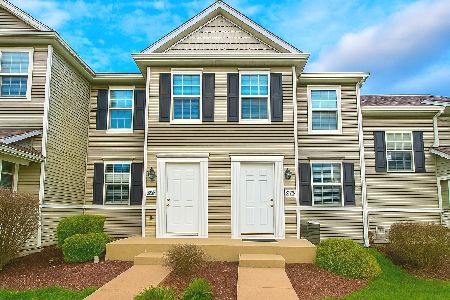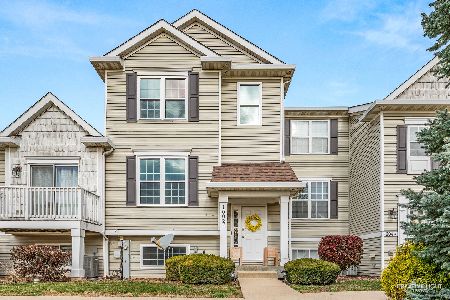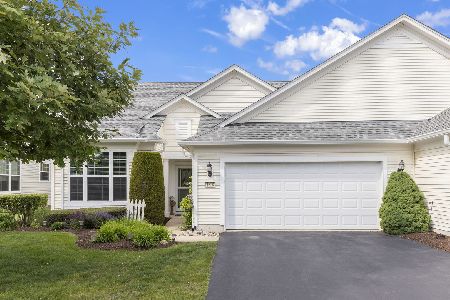1618 Countryside Drive, Shorewood, Illinois 60404
$170,000
|
Sold
|
|
| Status: | Closed |
| Sqft: | 1,338 |
| Cost/Sqft: | $131 |
| Beds: | 2 |
| Baths: | 2 |
| Year Built: | 2008 |
| Property Taxes: | $3,399 |
| Days On Market: | 3514 |
| Lot Size: | 0,00 |
Description
Beautiful 2 Bedroom 2 Full bath duplex with spacious open floor plan in gated 55+ community. Fresh neutral paint throughout. All appliances stay in kitchen that overlooks dining room that has sliding glass door leading to concrete patio. 42 inch cabinets. Master bedroom has bump out and luxurious master bath. Large shower and walk in closet with extra storage. 2nd bedroom has a bump out as well. Main floor laundry. 2 car garage with built in cabinets. Custom window treatments and central vacuum. Must see!
Property Specifics
| Condos/Townhomes | |
| 1 | |
| — | |
| 2008 | |
| None | |
| — | |
| No | |
| — |
| Will | |
| — | |
| 268 / Monthly | |
| Insurance,Clubhouse,Exercise Facilities,Pool,Exterior Maintenance,Lawn Care,Snow Removal | |
| Public | |
| Public Sewer | |
| 09267743 | |
| 0506173060170000 |
Property History
| DATE: | EVENT: | PRICE: | SOURCE: |
|---|---|---|---|
| 29 Jul, 2016 | Sold | $170,000 | MRED MLS |
| 1 Jul, 2016 | Under contract | $174,900 | MRED MLS |
| 23 Jun, 2016 | Listed for sale | $174,900 | MRED MLS |
| 4 Aug, 2025 | Sold | $286,000 | MRED MLS |
| 16 Jun, 2025 | Under contract | $274,900 | MRED MLS |
| 12 Jun, 2025 | Listed for sale | $274,900 | MRED MLS |
Room Specifics
Total Bedrooms: 2
Bedrooms Above Ground: 2
Bedrooms Below Ground: 0
Dimensions: —
Floor Type: Carpet
Full Bathrooms: 2
Bathroom Amenities: —
Bathroom in Basement: —
Rooms: Foyer
Basement Description: None
Other Specifics
| 2 | |
| — | |
| — | |
| — | |
| — | |
| 170X90X165X65 | |
| — | |
| Full | |
| — | |
| — | |
| Not in DB | |
| — | |
| — | |
| — | |
| — |
Tax History
| Year | Property Taxes |
|---|---|
| 2016 | $3,399 |
| 2025 | $5,605 |
Contact Agent
Nearby Similar Homes
Nearby Sold Comparables
Contact Agent
Listing Provided By
Coldwell Banker The Real Estate Group

