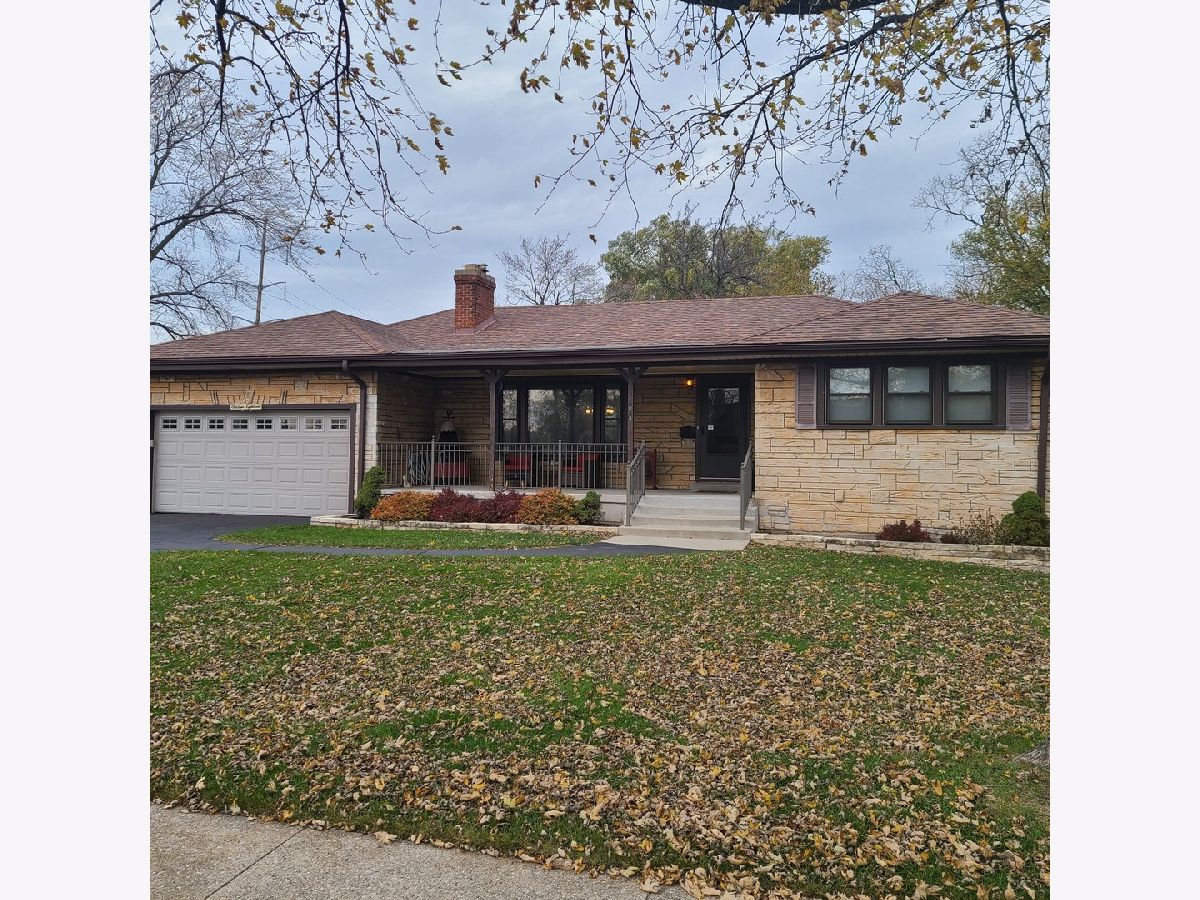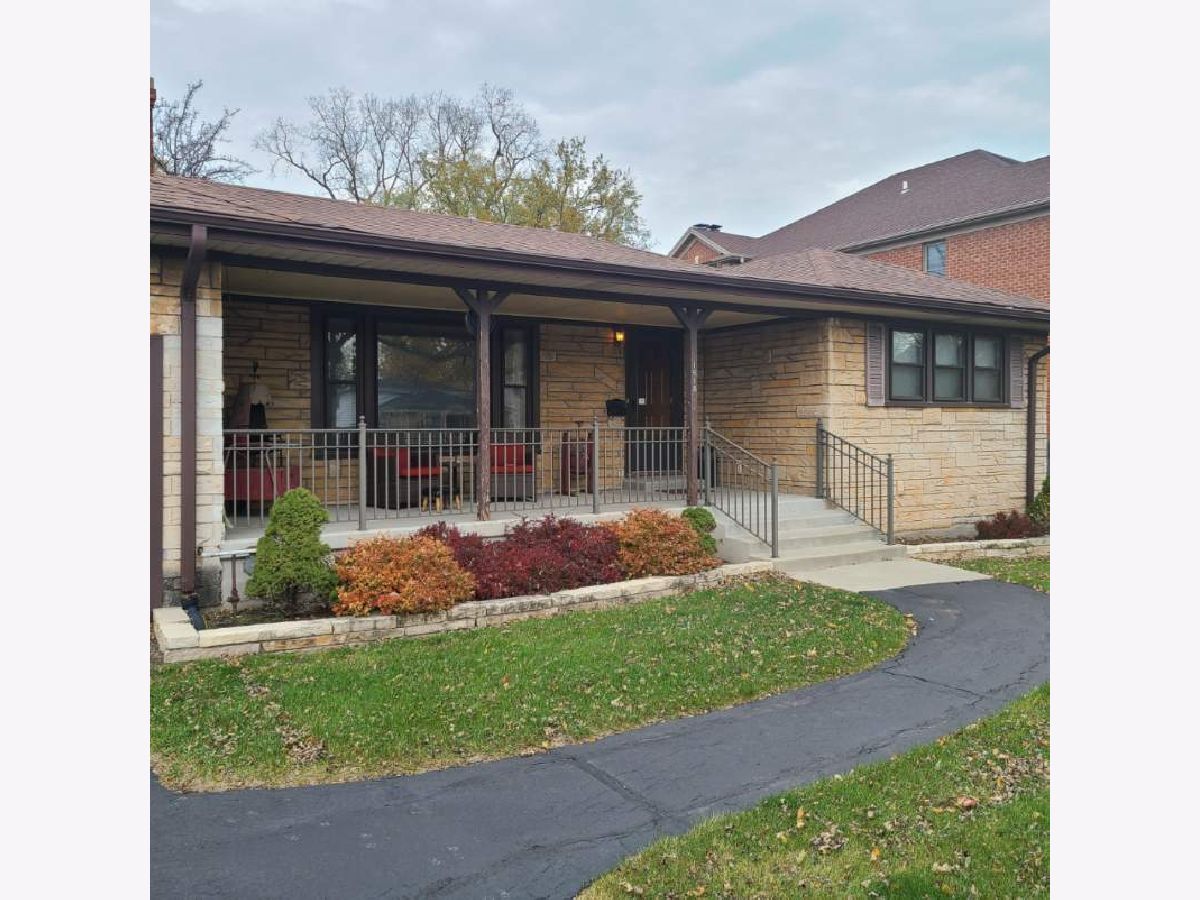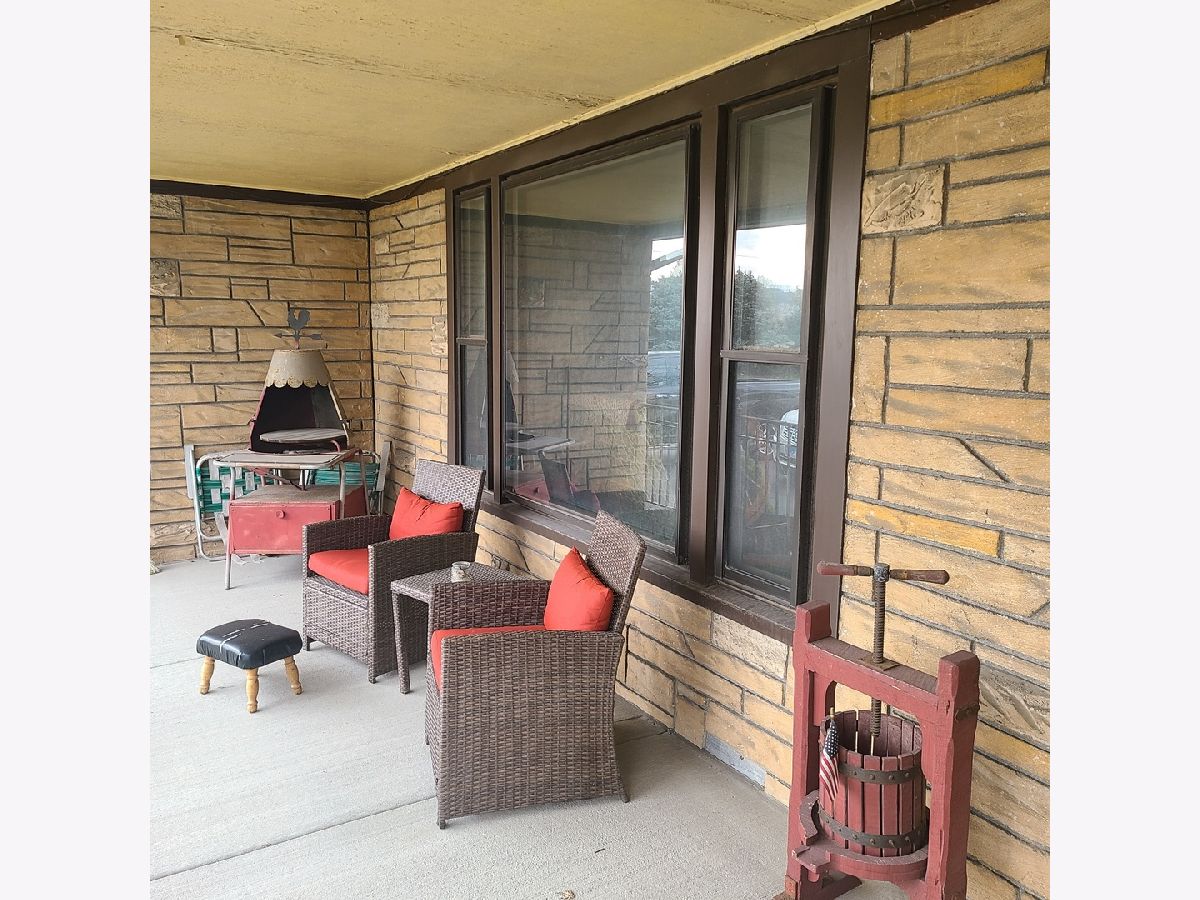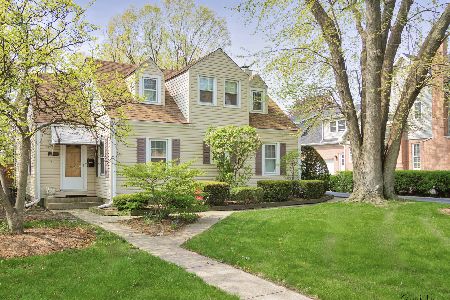1618 Greenleaf Avenue, Des Plaines, Illinois 60018
$315,000
|
Sold
|
|
| Status: | Closed |
| Sqft: | 1,567 |
| Cost/Sqft: | $207 |
| Beds: | 3 |
| Baths: | 1 |
| Year Built: | 1954 |
| Property Taxes: | $8,371 |
| Days On Market: | 1435 |
| Lot Size: | 0,26 |
Description
SOLD IN THE PLN- RARE corner ranch home on DOUBLE land lot! 3 bedroom/ 1 full bath with an existing FULL shower and plumbing for second bathroom in full basement with full workshop area. Pristine hardwood floors underneath carpet in living, dining, hallway and bedrooms. Larger rooms and huge kitchen with eat in area and pocket door. Features include:2021- NEW air conditioner;2018- Sump pump with battery back up; 2012- Cement poured for Front porch, steps, railings stone hedging, 2010- Roof, Asphalt Driveway, Siding, Furnace; 2001- Sound proofed windows done by the Department of Aviation O'Hare Soundproofing company, outside doors & storm doors, wall & attic sound proof insulation, circuit breaker box. And the gorgeous double land lot offers a great area for entertaining family & friends and enjoying life! Literally seconds from freeways, shopping, airport, and schools. HOME IS BEING SOLD AS IS- original but well maintained. Good solid home waiting for your ideas to make it your own!
Property Specifics
| Single Family | |
| — | |
| Ranch | |
| 1954 | |
| Full | |
| — | |
| No | |
| 0.26 |
| Cook | |
| — | |
| 0 / Not Applicable | |
| None | |
| Lake Michigan | |
| Public Sewer | |
| 11285664 | |
| 09331050260000 |
Nearby Schools
| NAME: | DISTRICT: | DISTANCE: | |
|---|---|---|---|
|
Grade School
Orchard Place Elementary School |
62 | — | |
|
Middle School
Iroquois Community School |
62 | Not in DB | |
|
High School
Maine West High School |
207 | Not in DB | |
Property History
| DATE: | EVENT: | PRICE: | SOURCE: |
|---|---|---|---|
| 15 Feb, 2022 | Sold | $315,000 | MRED MLS |
| 2 Jan, 2022 | Under contract | $325,000 | MRED MLS |
| 12 Dec, 2021 | Listed for sale | $325,000 | MRED MLS |



Room Specifics
Total Bedrooms: 3
Bedrooms Above Ground: 3
Bedrooms Below Ground: 0
Dimensions: —
Floor Type: Carpet
Dimensions: —
Floor Type: Carpet
Full Bathrooms: 1
Bathroom Amenities: —
Bathroom in Basement: 0
Rooms: Eating Area
Basement Description: Unfinished
Other Specifics
| 2 | |
| Concrete Perimeter | |
| Asphalt | |
| — | |
| Corner Lot,Sidewalks,Streetlights | |
| 11391 | |
| — | |
| None | |
| First Floor Bedroom, First Floor Full Bath | |
| Range, Refrigerator | |
| Not in DB | |
| Curbs, Sidewalks, Street Lights, Street Paved | |
| — | |
| — | |
| Wood Burning |
Tax History
| Year | Property Taxes |
|---|---|
| 2022 | $8,371 |
Contact Agent
Nearby Similar Homes
Nearby Sold Comparables
Contact Agent
Listing Provided By
Baird & Warner






